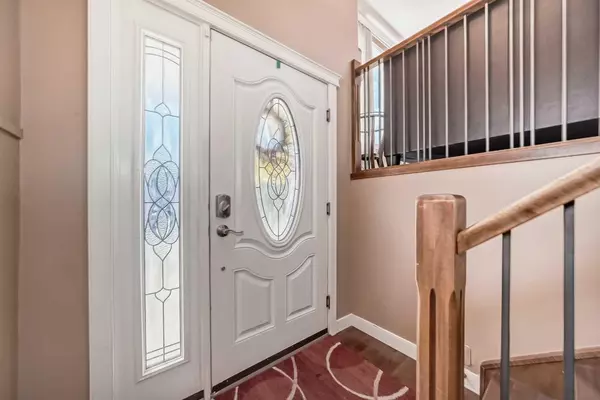$570,000
$600,000
5.0%For more information regarding the value of a property, please contact us for a free consultation.
24 Bedwood CRES Calgary, AB T3K 2G9
5 Beds
2 Baths
1,068 SqFt
Key Details
Sold Price $570,000
Property Type Single Family Home
Sub Type Detached
Listing Status Sold
Purchase Type For Sale
Square Footage 1,068 sqft
Price per Sqft $533
Subdivision Beddington Heights
MLS® Listing ID A2123822
Sold Date 04/29/24
Style Bi-Level
Bedrooms 5
Full Baths 2
Originating Board Calgary
Year Built 1983
Annual Tax Amount $3,239
Tax Year 2023
Lot Size 4,553 Sqft
Acres 0.1
Property Description
Welcome to your new home. This beautiful bilevel has 3 bedrooms on Main level and 2 bedrooms in the basement. The main living area is open and spacious and has gleaming hardwood floors throughtout except bedrooms and bathrooms. Ample counter space and loads of cabinets and cupboards plus pantry with pull out shelving. The lower level family room has loads of space for even the biggest of family gatherings. Laundry room has lots of room for folding and sorting. 3 piece bath completes the lower level. Mechanical room features energy efficient furnace and "brand new hot water tank installed on April 18th this year". Wait till Dad sees the heated insulated garage with work benches and elbow room to work. The storage shed and the gazebo are included with the home. Seller states following is a list of improvements over the last 12 years. New vinyl windows in 2011. New shingles on roof of house and garage 2014. New exterior insulation and siding in 2015. New energy efficient furnace in 2012. This is a great family neighbourhood and perfect spot to raise a family. Don't miss out! Come and see it this weekend
Location
Province AB
County Calgary
Area Cal Zone N
Zoning R-C1
Direction SW
Rooms
Basement Finished, Full
Interior
Interior Features Wet Bar
Heating Forced Air, Natural Gas
Cooling None
Flooring Carpet, Hardwood, Vinyl
Appliance Dishwasher, Dryer, Electric Stove, Garage Control(s), Microwave Hood Fan, Refrigerator, Washer, Window Coverings
Laundry In Basement
Exterior
Garage Double Garage Detached, Heated Garage
Garage Spaces 2.0
Garage Description Double Garage Detached, Heated Garage
Fence Fenced
Community Features None
Roof Type Asphalt Shingle
Porch Deck, See Remarks
Lot Frontage 37.86
Total Parking Spaces 2
Building
Lot Description Back Lane, City Lot, Lawn, Street Lighting, Paved, Rectangular Lot
Foundation Poured Concrete
Architectural Style Bi-Level
Level or Stories Bi-Level
Structure Type Concrete,Wood Frame
Others
Restrictions None Known
Tax ID 83090358
Ownership Private
Read Less
Want to know what your home might be worth? Contact us for a FREE valuation!

Our team is ready to help you sell your home for the highest possible price ASAP






