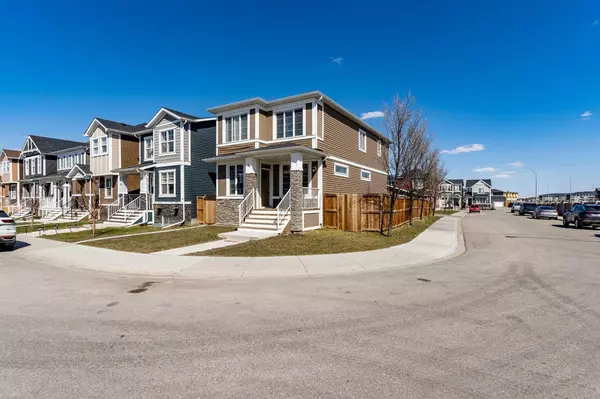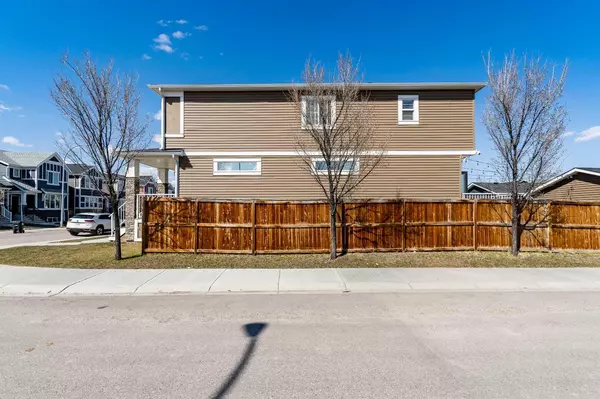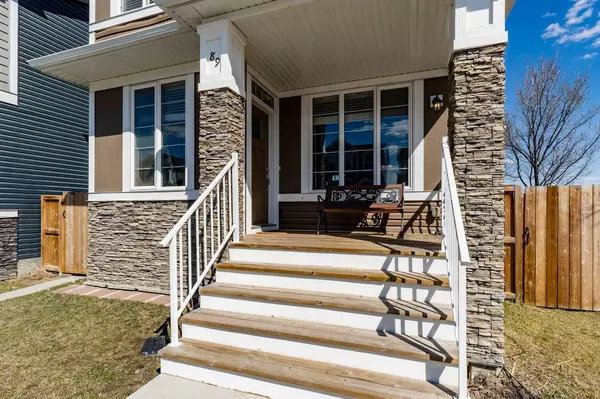$730,000
$699,900
4.3%For more information regarding the value of a property, please contact us for a free consultation.
89 Red Embers CRES NE Calgary, AB T3N 0R4
5 Beds
4 Baths
1,732 SqFt
Key Details
Sold Price $730,000
Property Type Single Family Home
Sub Type Detached
Listing Status Sold
Purchase Type For Sale
Square Footage 1,732 sqft
Price per Sqft $421
Subdivision Redstone
MLS® Listing ID A2124913
Sold Date 04/29/24
Style 2 Storey
Bedrooms 5
Full Baths 3
Half Baths 1
Originating Board Calgary
Year Built 2016
Annual Tax Amount $3,617
Tax Year 2023
Lot Size 4,025 Sqft
Acres 0.09
Property Description
Welcome to your dream home! This impeccably maintained 2-Storey residence situated in a CORNER LOT boasting a total of 5 BEDROOMS alongside a versatile BONUS/FLEX ROOM, 3.5 BATHS, DOUBLE DETACHED GARAGE, 2-BEDROOM ILLEGAL BASEMENT SUITE with SIDE ENTRY, FULLY FENCED YARD, it's everything you've been dreaming of owning and more! Upon entering, you'll be greeted by a contemporary open-concept floor plan that seamlessly blends style with functionality. Sunlight floods the main floor through large windows, illuminating the bright living spaces. The heart of the home, a modern kitchen, is a chef's delight with its expansive granite countertops, exquisite tile backsplash, stainless steel appliances, corner pantry and abundant cupboard space. The large island, perfect for entertaining, overlooks the inviting dining and living area, creating a seamless flow for gatherings or culinary adventures. A convenient half bath on this level ensures comfort for both guests and residents alike. Venture upstairs to discover a sanctuary of comfort and luxury. The spacious master bedroom beckons with its walk-in closet and private ensuite, featuring his & her sinks and a luxurious walk-in shower. An additional cozy bonus room/flex space offers versatility for movie nights or a home office, catering to your lifestyle needs. Two generously sized bedrooms, a full bath, and a laundry room complete the upper level, providing ultimate convenience. The lower level presents endless possibilities with its fully equipped TWO-BEDROOM BASEMENT SUITE, boasting a separate side entrance, 9 ft ceiling, kitchen, and own laundry room. Whether for extended family, guests, or rental income, this space offers flexibility and privacy.
Outside, the property delights with its double detached garage and ample parking space all around the property, courtesy of the PRIME LOT being a corner. A fully fenced yard and deck provide the perfect backdrop for outdoor enjoyment and privacy.
Situated in the highly sought-after community of Redstone, this home offers easy access to an array of amenities, including a children's park, Cross Iron Mills, and the Calgary International Airport. Commuting is a breeze with nearby access to Stoney Trail and Metis Trail, ensuring convenience without compromise. Don't miss the opportunity to make this exquisite property your forever home. Schedule your private showing and prepare to be captivated by luxury living at its finest!
Location
Province AB
County Calgary
Area Cal Zone Ne
Zoning R-1N
Direction W
Rooms
Basement Separate/Exterior Entry, Finished, Full, Suite
Interior
Interior Features Granite Counters, Kitchen Island, Open Floorplan, Pantry, Separate Entrance, Storage, Walk-In Closet(s)
Heating Forced Air, Natural Gas
Cooling None
Flooring Carpet, Laminate
Appliance Dishwasher, Electric Stove, Garage Control(s), Microwave Hood Fan, Refrigerator, Washer/Dryer, Window Coverings
Laundry In Basement, Laundry Room, Multiple Locations, Upper Level
Exterior
Garage Alley Access, Double Garage Detached
Garage Spaces 2.0
Garage Description Alley Access, Double Garage Detached
Fence Fenced
Community Features Park, Playground, Schools Nearby, Shopping Nearby, Sidewalks, Street Lights, Walking/Bike Paths
Roof Type Asphalt Shingle
Porch Deck, Front Porch
Lot Frontage 34.71
Total Parking Spaces 2
Building
Lot Description Back Yard, Corner Lot
Foundation Poured Concrete
Architectural Style 2 Storey
Level or Stories Two
Structure Type Vinyl Siding,Wood Frame
Others
Restrictions None Known
Tax ID 83137822
Ownership Private
Read Less
Want to know what your home might be worth? Contact us for a FREE valuation!

Our team is ready to help you sell your home for the highest possible price ASAP






