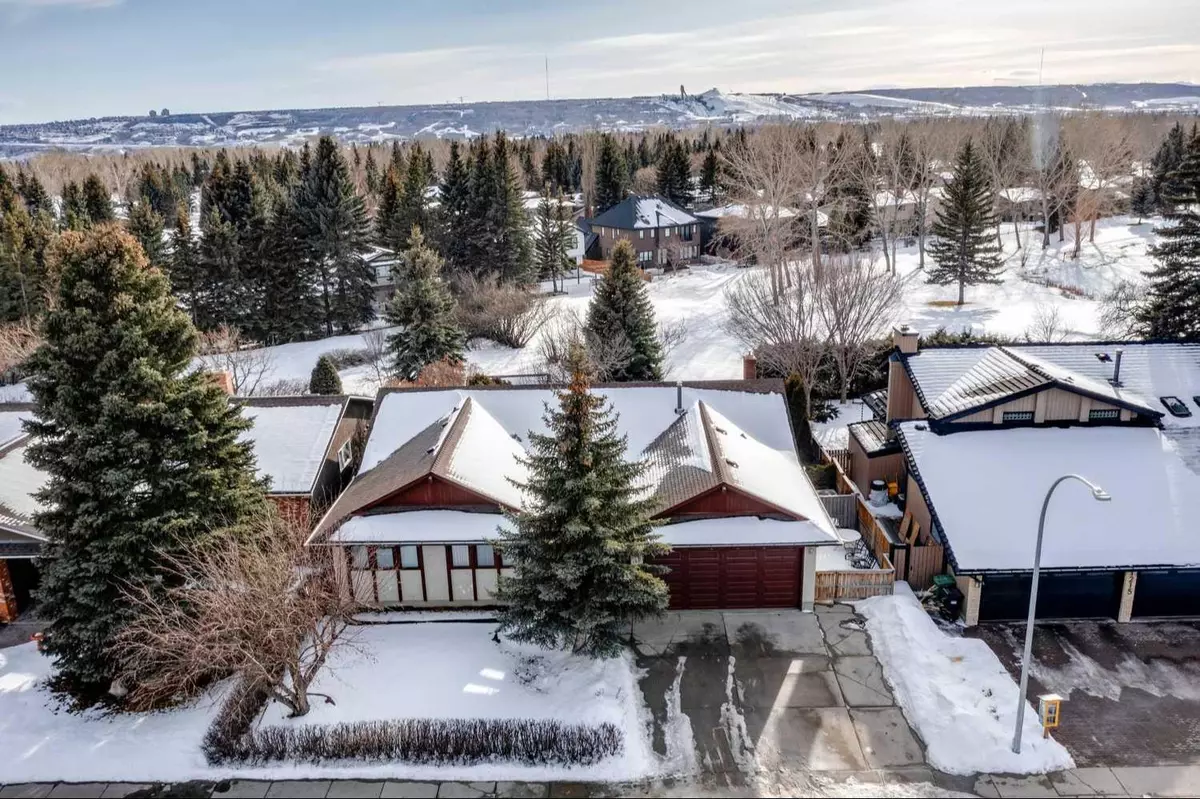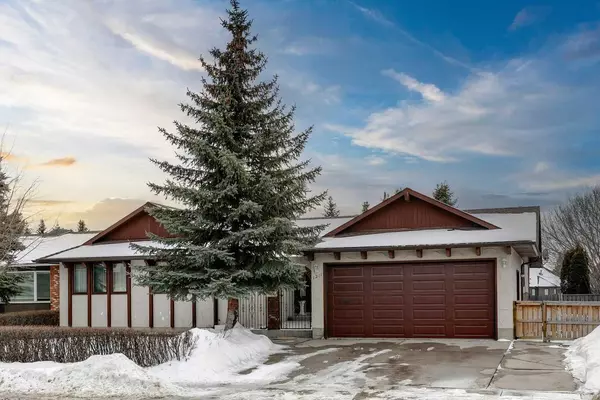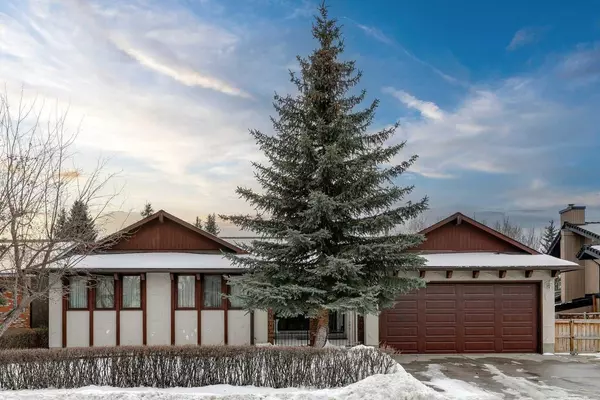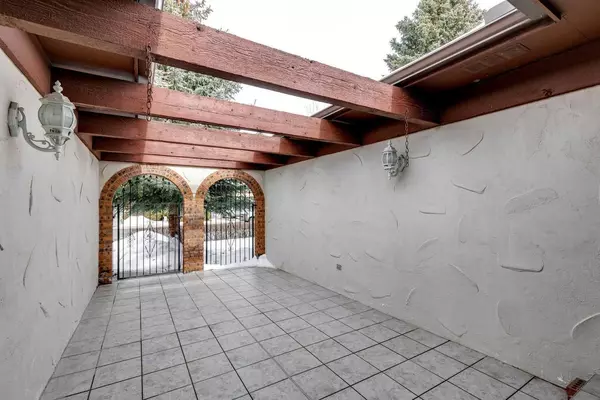$1,300,000
$1,490,000
12.8%For more information regarding the value of a property, please contact us for a free consultation.
1211 Varsity Estates DR NW Calgary, AB T3B 4P1
4 Beds
3 Baths
1,995 SqFt
Key Details
Sold Price $1,300,000
Property Type Single Family Home
Sub Type Detached
Listing Status Sold
Purchase Type For Sale
Square Footage 1,995 sqft
Price per Sqft $651
Subdivision Varsity
MLS® Listing ID A2113764
Sold Date 04/29/24
Style Bungalow
Bedrooms 4
Full Baths 3
Originating Board Calgary
Year Built 1976
Annual Tax Amount $6,571
Tax Year 2023
Lot Size 8,751 Sqft
Acres 0.2
Property Description
An incredibly rare opportunity presents itself to own this magnificent, sprawling, fully finished 3855 sqft (RMS), custom built walkout bungalow located in an extraordinary location in Varsity Estates, sitting on a large 8751 sqft lot with a South facing backyard which backs onto Silver Springs Golf & Country Club. Original owner. First time on the market. Come see for yourself, this large and impressive floor plan has it all. Offering 4-bedrooms + 3 full bathrooms. This executive style family home has been well maintained, loved, and cared for. The main floor boasts a cozy sunken family room with a beautiful fireplace as the focal point, spacious living room and a dining room. The kitchen is at the heart of the home making this home ideal for hosting large gatherings of family and friends. The kitchen offers plenty of counter and cupboard space. You will find custom wood cabinetry and built-ins throughout this lovely home. The patio door off the kitchen eating area leads to a large deck to enjoy stunning views of your large South facing park-like backyard and did I mention the stunning golf course views. There are two large bedrooms located on the main floor. The large primary bedroom offers a walk in closet and full ensuite bathroom. The main floor offers another full bathroom and a large laundry / mudroom. Lower walkout level is fully finished and offers two more large bedrooms & a third full bathroom and plenty of storage. There are several different recreational entertaining areas on this level. This level walks out to a sunroom and your private backyard oasis. There is also another entrance from this level into the backyard. There is a double attached garage plus additional parking on the driveway for several more vehicles. This home is located close to community schools, golf course, Bowmont Park and off-leash area & pathway system overlooking the Bow River, Market Mall, Dalhousie Station & LRT, University of Calgary, Alberta Children’s & Foothills Hospitals.
Location
Province AB
County Calgary
Area Cal Zone Nw
Zoning R-C1
Direction N
Rooms
Basement Separate/Exterior Entry, Finished, Full, Walk-Out To Grade
Interior
Interior Features Bookcases, Built-in Features, Ceiling Fan(s), Central Vacuum, Closet Organizers, Separate Entrance, Storage, Walk-In Closet(s), Wet Bar
Heating Central, Fireplace(s), Hot Water, Natural Gas
Cooling None
Flooring Carpet, Linoleum, Tile
Fireplaces Number 1
Fireplaces Type Family Room, Gas, Stone
Appliance Dishwasher, Garage Control(s), Microwave, Refrigerator, Stove(s), Water Softener, Window Coverings
Laundry In Hall, Laundry Room, Lower Level, Main Level, Sink
Exterior
Garage Concrete Driveway, Double Garage Attached, Garage Door Opener
Garage Spaces 2.0
Garage Description Concrete Driveway, Double Garage Attached, Garage Door Opener
Fence Fenced
Community Features Golf, Park, Playground, Schools Nearby, Shopping Nearby, Sidewalks, Street Lights, Walking/Bike Paths
Roof Type Asphalt Shingle
Porch Deck
Lot Frontage 69.98
Exposure N
Total Parking Spaces 4
Building
Lot Description Back Yard, Backs on to Park/Green Space, City Lot, Front Yard, Lawn, Landscaped, Level, Street Lighting, On Golf Course, Private, Treed, Views
Foundation Poured Concrete
Architectural Style Bungalow
Level or Stories One
Structure Type Brick,Stucco,Wood Frame
Others
Restrictions None Known
Tax ID 82865193
Ownership Power of Attorney
Read Less
Want to know what your home might be worth? Contact us for a FREE valuation!

Our team is ready to help you sell your home for the highest possible price ASAP






