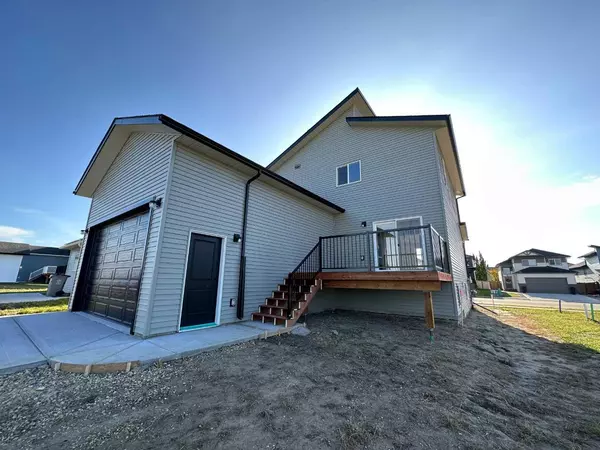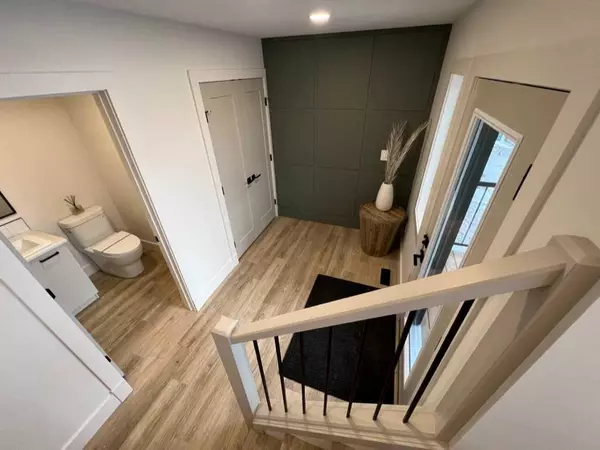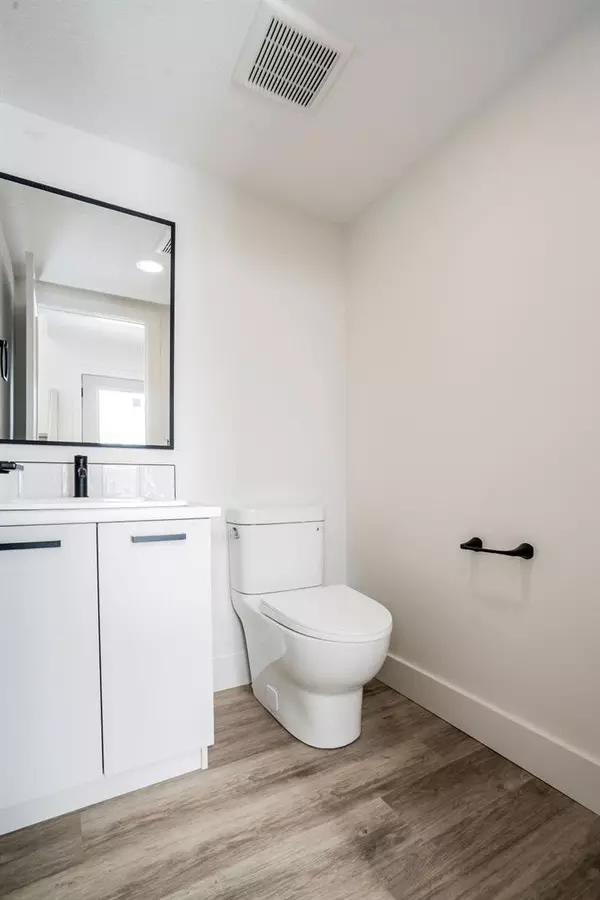$459,900
$459,900
For more information regarding the value of a property, please contact us for a free consultation.
8618 72 AVE Grande Prairie, AB T8X 0N9
3 Beds
3 Baths
1,677 SqFt
Key Details
Sold Price $459,900
Property Type Single Family Home
Sub Type Detached
Listing Status Sold
Purchase Type For Sale
Square Footage 1,677 sqft
Price per Sqft $274
Subdivision Signature Falls
MLS® Listing ID A2004432
Sold Date 04/29/24
Style 2 Storey
Bedrooms 3
Full Baths 2
Half Baths 1
Originating Board Grande Prairie
Year Built 2022
Annual Tax Amount $4,800
Tax Year 2021
Lot Size 5,153 Sqft
Acres 0.12
Property Description
Job 585 The Fallyn by Unique Home Concepts - Rear ATTACHED Garage! This 1677 sq ft modern style 2 story in Signature Falls features a spacious rear mud room/pantry area with garage access, large open concept kitchen & dining with island, floating shelves and shiny new kitchen appliances included! Bright and inviting living room features fireplace and beautiful South facing windows. Spacious front foyer greets guests with front closet, 1/2 bath and a view of the modern staircase. Upper-level features a separate laundry room along with a jack & jill bathroom between 2nd & 3rd bedrooms, plus a stunning primary bedroom with walk in closet and full ensuite. You are going to love this spacious, well designed floor plan and the attached rear garage is a huge bonus! Beautiful custom lighting, sleek cabinetry and gorgeous accents throughout. Now complete with included 14x10' pressure treated deck with stairs and aluminum railing! Ready for immediate possession
Location
Province AB
County Grande Prairie
Zoning RG
Direction N
Rooms
Basement Full, Unfinished
Interior
Interior Features Kitchen Island, No Animal Home, No Smoking Home, Open Floorplan, Pantry, Walk-In Closet(s)
Heating Forced Air, Natural Gas
Cooling None
Flooring Carpet, Tile, Vinyl
Fireplaces Number 1
Fireplaces Type Electric, Family Room
Appliance Dishwasher, Electric Range, Range Hood, Refrigerator
Laundry Upper Level
Exterior
Garage Alley Access, Double Garage Attached
Garage Spaces 2.0
Garage Description Alley Access, Double Garage Attached
Fence None
Community Features Playground, Schools Nearby, Sidewalks, Street Lights
Roof Type Asphalt Shingle
Porch Deck
Lot Frontage 42.0
Total Parking Spaces 2
Building
Lot Description Back Lane, City Lot
Foundation Poured Concrete
Architectural Style 2 Storey
Level or Stories Two
Structure Type Vinyl Siding
New Construction 1
Others
Restrictions None Known
Tax ID 75891282
Ownership Private
Read Less
Want to know what your home might be worth? Contact us for a FREE valuation!

Our team is ready to help you sell your home for the highest possible price ASAP






