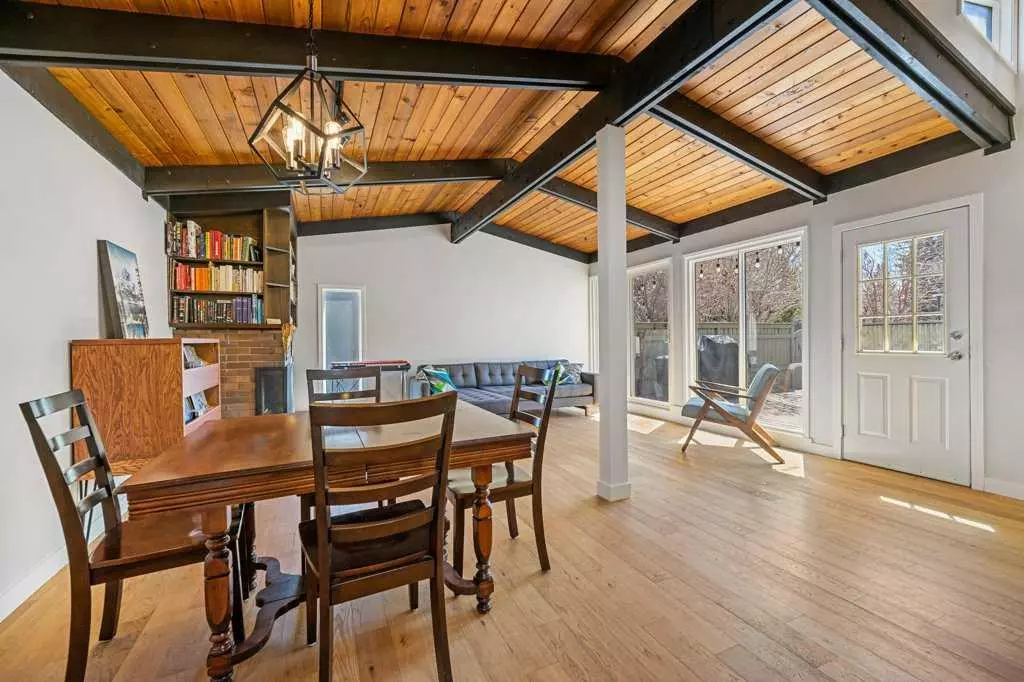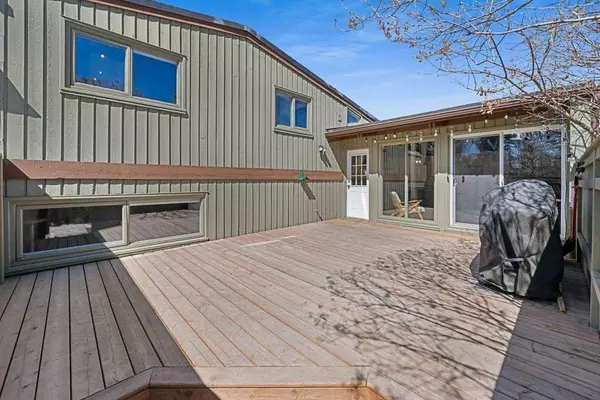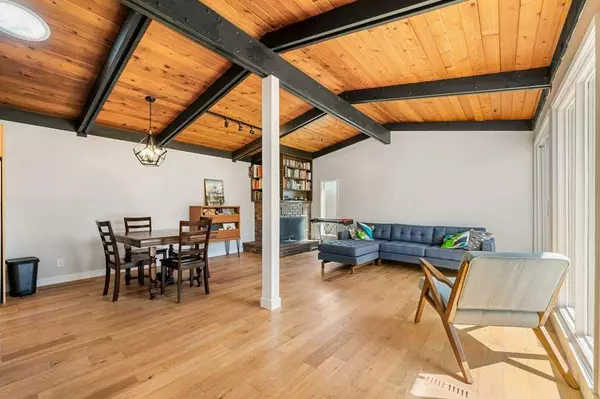$500,000
$440,000
13.6%For more information regarding the value of a property, please contact us for a free consultation.
4500 39 ST NW #308 Calgary, AB T3A 0M5
3 Beds
2 Baths
955 SqFt
Key Details
Sold Price $500,000
Property Type Townhouse
Sub Type Row/Townhouse
Listing Status Sold
Purchase Type For Sale
Square Footage 955 sqft
Price per Sqft $523
Subdivision Varsity
MLS® Listing ID A2126203
Sold Date 04/27/24
Style 4 Level Split
Bedrooms 3
Full Baths 1
Half Baths 1
Condo Fees $439
Originating Board Calgary
Year Built 1968
Annual Tax Amount $2,175
Tax Year 2023
Property Description
OPEN HOUSE SUNDAY April 28 1-3. Welcome to Unit 308! Nestled in the heart of Varsity, this townhome blends a mid-century vibe with sleek, modern touches. Step inside and feel the spaciousness, thanks to the large windows and patio doors that let in plenty of sunlight and highlight the beautiful new engineered hardwood floors. It features an expansive private deck—perfect for hosting summer barbecues—and wood ceilings not found in newer builds.
The living room is instantly inviting, complete with a wood-burning fireplace that’s perfect for cozy evenings. The updated kitchen is both stylish and practical, well-maintained and ready for your culinary adventures. On the main floor, you’ll also find a spacious five-piece bathroom and plenty of storage options.
Head upstairs to discover two large bedrooms, each boasting ample closet space. The primary bedroom is a private retreat, positioned on its own level with a convenient en-suite bathroom.
The basement offers even more space with a large living area, a versatile room that can adapt to your needs, and tons of extra storage.
Don’t wait too long to check this place out—it’s a unique find that won’t be on the market for long!
Location
Province AB
County Calgary
Area Cal Zone Nw
Zoning M-CG d44
Direction S
Rooms
Basement Finished, Full
Interior
Interior Features Beamed Ceilings, Bookcases, Built-in Features, Granite Counters, Primary Downstairs, Skylight(s), Storage, Vaulted Ceiling(s)
Heating Forced Air
Cooling None
Flooring Carpet, Tile, Wood
Fireplaces Number 1
Fireplaces Type Wood Burning
Appliance Dishwasher, Dryer, Electric Stove, Microwave Hood Fan, Refrigerator, Washer, Window Coverings
Laundry In Basement
Exterior
Garage Off Street, Stall
Garage Description Off Street, Stall
Fence Fenced
Community Features Fishing, Park, Playground, Pool, Schools Nearby, Shopping Nearby, Sidewalks, Street Lights, Tennis Court(s), Walking/Bike Paths
Amenities Available Parking, Picnic Area, Snow Removal, Trash
Roof Type Asphalt Shingle
Porch Deck
Exposure S
Total Parking Spaces 1
Building
Lot Description Fruit Trees/Shrub(s), Garden, Low Maintenance Landscape, Landscaped
Foundation Poured Concrete
Architectural Style 4 Level Split
Level or Stories 4 Level Split
Structure Type Concrete,Mixed
Others
HOA Fee Include Insurance,Maintenance Grounds,Parking,Reserve Fund Contributions,Sewer,Snow Removal,Trash
Restrictions None Known,Pet Restrictions or Board approval Required,Pets Allowed
Ownership Private
Pets Description Yes
Read Less
Want to know what your home might be worth? Contact us for a FREE valuation!

Our team is ready to help you sell your home for the highest possible price ASAP






