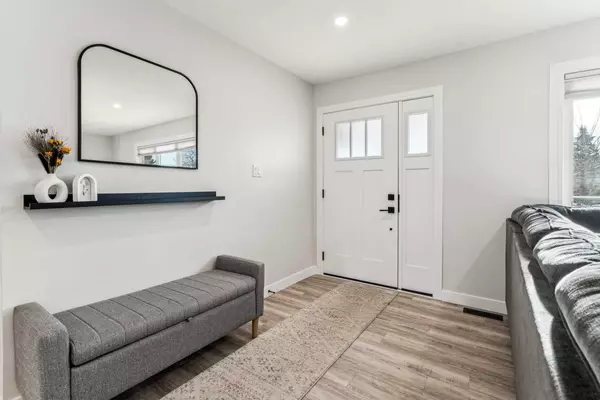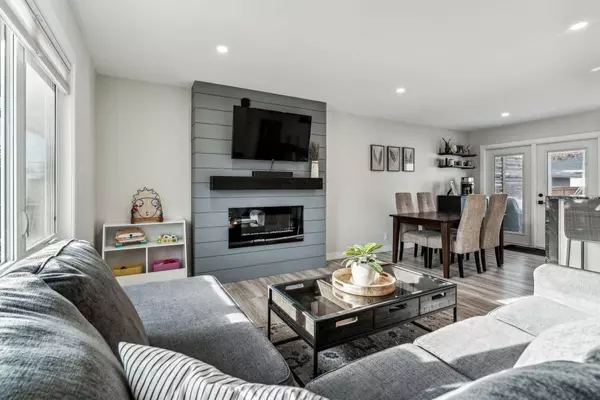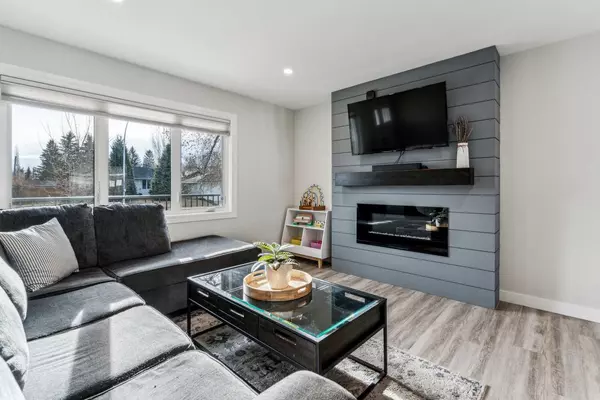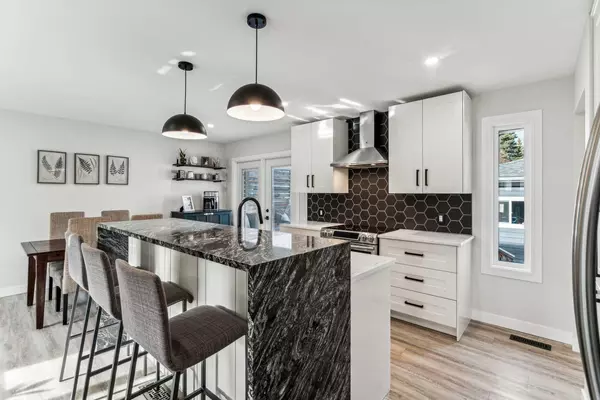$850,000
$799,900
6.3%For more information regarding the value of a property, please contact us for a free consultation.
2839 45 ST SW Calgary, AB T3C 1Y6
4 Beds
3 Baths
1,037 SqFt
Key Details
Sold Price $850,000
Property Type Single Family Home
Sub Type Detached
Listing Status Sold
Purchase Type For Sale
Square Footage 1,037 sqft
Price per Sqft $819
Subdivision Glenbrook
MLS® Listing ID A2122890
Sold Date 04/26/24
Style Bungalow
Bedrooms 4
Full Baths 3
Originating Board Calgary
Year Built 1960
Annual Tax Amount $3,847
Tax Year 2023
Lot Size 4,994 Sqft
Acres 0.11
Property Description
Welcome to the fabulous, fully renovated home. They have taken an old home and transformed it into an open floor plan with a total of 1924 square feet, which is perfect for families and entertaining. The main floor has two bedrooms and two full baths with a gorgeous ensuite in the primary bedroom.This home has been professionally renovated inside and out including all new windows, including egress windows in the basement. New doors, baseboard, and casing, new flooring throughout, new lighting, brand new complete kitchen (structural beam for the open kitchen), A combination of granite and quartz throughout the house. The kitchen has all-new stainless appliances, a large center island, and this home boasts three new bathrooms. A new furnace was installed in 2019, new plumbing and backflow valve in 2018, a new hot water tank in 2020, and attic insulation topped up to R50 in 2023. On the exterior, there is new siding, exterior trim, gutters and fascia, and roof shingles all done in 2021. There is more! This home also includes a new concrete pad (back patio), a new back deck and sidewalks, new fencing, and a lovely front veranda for those morning coffees. Your new home comes complete with landscaping, a greenhouse, plus extra parking beside the double garage for a trailer or another vehicle. Everything in this stunning home was properly engineered and permitted. This gorgeous home will not last, it's everything you have been looking for!!. Book your private showing and pack your bags.
Location
Province AB
County Calgary
Area Cal Zone W
Zoning R-C1
Direction E
Rooms
Basement Finished, None
Interior
Interior Features Kitchen Island, No Smoking Home, Open Floorplan, Quartz Counters, Recessed Lighting, See Remarks
Heating ENERGY STAR Qualified Equipment, Natural Gas
Cooling None
Flooring Carpet, Ceramic Tile, See Remarks, Vinyl Plank
Fireplaces Number 1
Fireplaces Type Electric, Living Room
Appliance Dishwasher, Electric Oven, Garage Control(s), Range Hood, Refrigerator, Washer/Dryer, Window Coverings
Laundry In Basement
Exterior
Garage Double Garage Detached, Garage Door Opener, Garage Faces Rear
Garage Spaces 2.0
Garage Description Double Garage Detached, Garage Door Opener, Garage Faces Rear
Fence Fenced
Community Features Other, Park, Playground, Schools Nearby, Shopping Nearby, Sidewalks, Street Lights
Roof Type Asphalt
Accessibility Accessible Hallway(s), Central Living Area, Visitor Bathroom
Porch Balcony(s), Deck, Front Porch, Rear Porch
Lot Frontage 50.0
Exposure E
Total Parking Spaces 2
Building
Lot Description Back Lane, Back Yard, Lawn, Interior Lot, Landscaped, Level, Rectangular Lot
Foundation Poured Concrete
Architectural Style Bungalow
Level or Stories One
Structure Type See Remarks,Wood Frame,Wood Siding
Others
Restrictions Encroachment,Utility Right Of Way
Tax ID 83097424
Ownership Private
Read Less
Want to know what your home might be worth? Contact us for a FREE valuation!

Our team is ready to help you sell your home for the highest possible price ASAP






