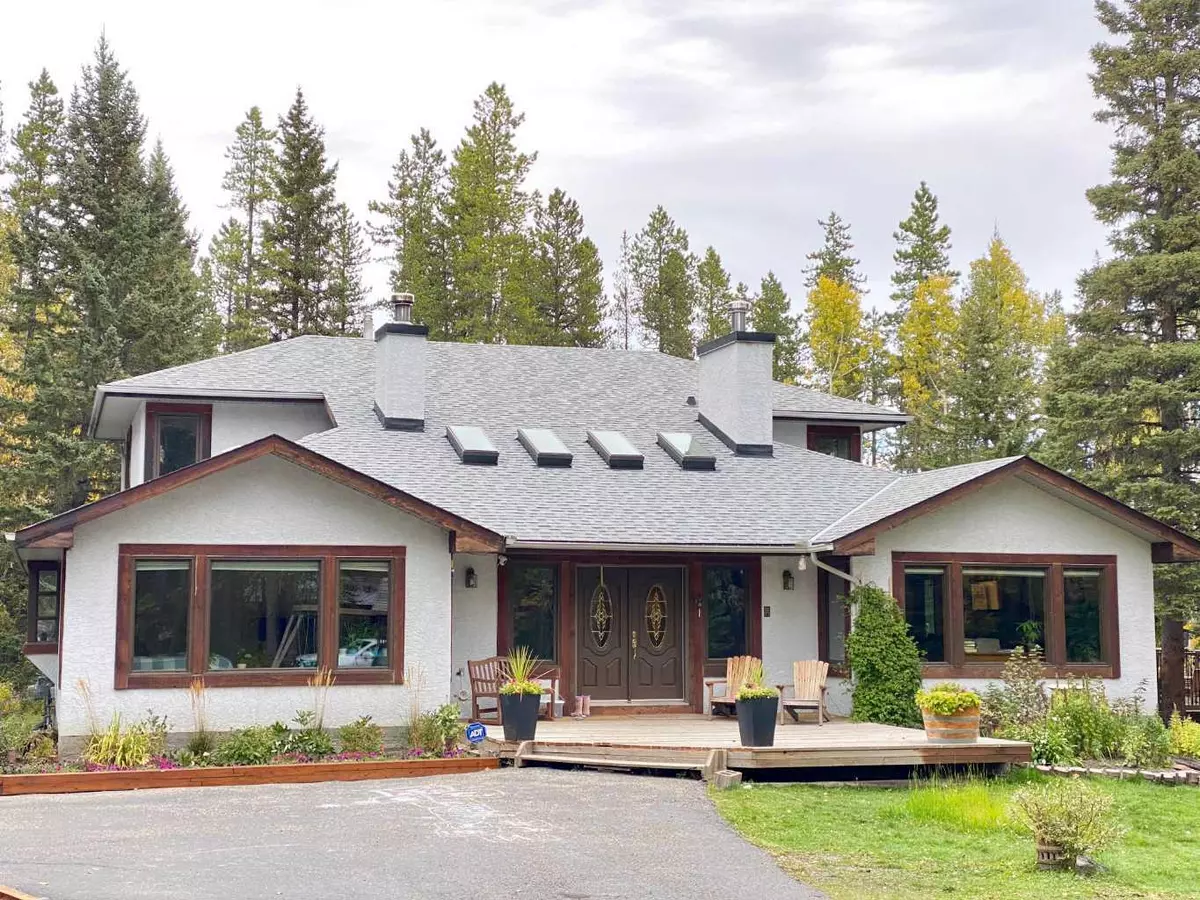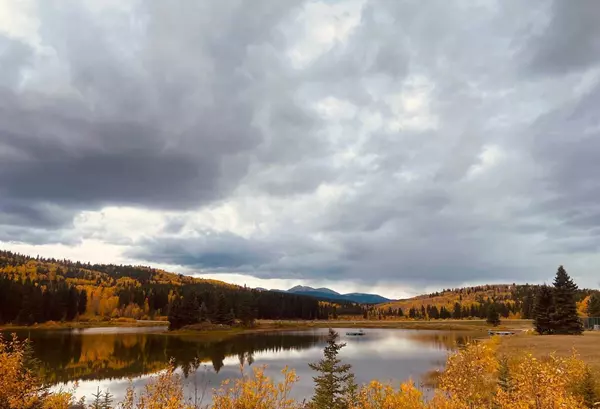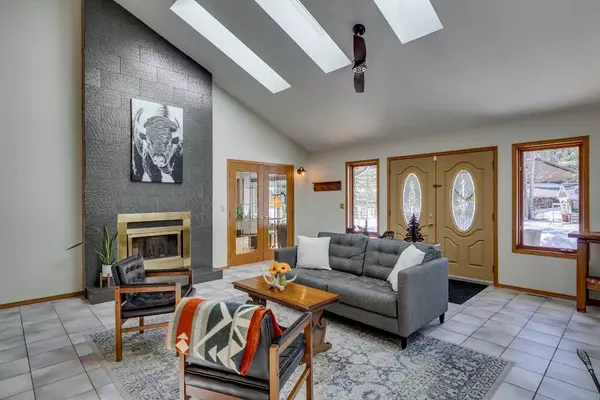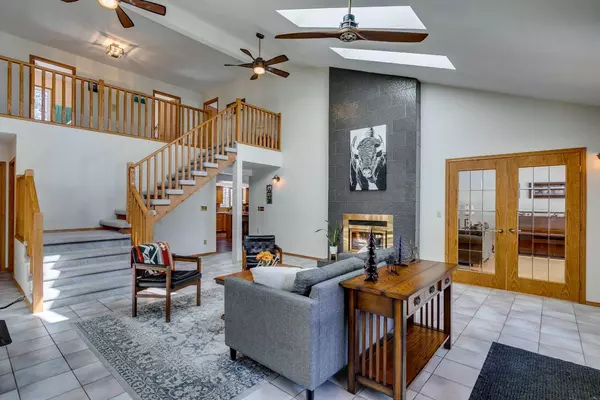$1,150,000
$1,198,900
4.1%For more information regarding the value of a property, please contact us for a free consultation.
340 Wild Rose Close Bragg Creek, AB T0L 0K0
4 Beds
3 Baths
3,338 SqFt
Key Details
Sold Price $1,150,000
Property Type Single Family Home
Sub Type Detached
Listing Status Sold
Purchase Type For Sale
Square Footage 3,338 sqft
Price per Sqft $344
MLS® Listing ID A2119007
Sold Date 04/26/24
Style 1 and Half Storey,Acreage with Residence
Bedrooms 4
Full Baths 3
HOA Fees $20/ann
HOA Y/N 1
Originating Board Calgary
Year Built 1989
Annual Tax Amount $3,862
Tax Year 2023
Lot Size 2.030 Acres
Acres 2.03
Property Description
This home offers both luxury and functionality. Sunlight pours through the West facing front windows and the skylights in the cathedral ceiling of the front room. This main floor master suite champions the convenience of main floor living at all times without compromising elegance or architectural beauty. This property is not just a home; it's a sanctuary, designed to cater to those who appreciate the blend of sophisticated living within the serene embrace of nature. Multiple decks and patios are available to enjoy light and sun at all times of the day, the 2 acre parcel is flat and dry and easy to use. The timber greenhouse has been built with true craftsmanship and allows for an incredibly long growing season. It is used as both a food source and as a space of peace and tranquility. Located at the Eastern edge of the property along the bank of the adjacent Bragg Creek, loved by all, this namesake creek is a haven for playing, swimming and relaxing. Equal parts craftsmanship and luxury living are demonstrated throughout from the exquisite solid wood cabinets that evoke an era of true and timeless quality. The remaining finishes throughout the home are a testament to the meticulous attention to detail and the high standards of construction and home ownership. Not to be overlooked, the new roof comes fortified with ice shield, ensuring durability and protection against the harshest of elements, providing peace of mind in every season. Whether you call it a reception room, a familyroom, a parlour room, or a drawing room, the front room in this home can be used for anything you could think of. The favorite way to enjoy this space now is to cozy up in front of the wood stove and enjoy family and friends casually, lovingly referred to as “The Winter Room” just think of freshly cut wood and steaming hot cocoa. In the past it had been loved as a solarium and also a gathering area for cards and games. The basement is unfinished and easily developed if future space is needed. One large bedroom could be easily created and the remaining space is perfectly designed for a rec room, storage, or utility space. A high efficiency furnace has been newly installed and the poly b has been replaced by updated pex pipe. The insulated double garage easily accommodates a car, van or truck. The right side of the garage is a professional grade, acoustically engineered recording studio. The beautiful, quiet space with wood ceiling and gas fireplace can be a perfect remote office, artists studio or private guest area. Details of the work space construction are available upon request. Wild Rose is one of Bragg Creek's most loved communities, offering trails throughout, access to environmental reserves. hiking, and the lake which offers a sandy beach, court, stone oven, paddling, and a floating dock. The West Bragg Creek Trailhead is only 3 kms away. If the road less traveled is more your speed, Wild Rose is only moments from harder to find trails.
Location
Province AB
County Rocky View County
Zoning R-1
Direction SW
Rooms
Basement Partial, Unfinished
Interior
Interior Features French Door, High Ceilings, No Smoking Home, Pantry, Skylight(s), Vaulted Ceiling(s)
Heating Forced Air, Natural Gas
Cooling None
Flooring Carpet, Ceramic Tile, Hardwood, Laminate
Fireplaces Number 3
Fireplaces Type Gas, Wood Burning Stove
Appliance Dishwasher, Dryer, Garage Control(s), Range Hood, Refrigerator, Stove(s), Washer, Window Coverings
Laundry Main Level
Exterior
Garage Double Garage Detached, Parking Pad, RV Access/Parking
Garage Spaces 1.0
Garage Description Double Garage Detached, Parking Pad, RV Access/Parking
Fence None, Partial
Community Features Lake, Park, Schools Nearby, Shopping Nearby, Walking/Bike Paths
Amenities Available Beach Access, Boating, Park, Picnic Area, Racquet Courts
Roof Type Asphalt Shingle
Porch Deck, Patio
Total Parking Spaces 6
Building
Lot Description Triangular Lot, Creek/River/Stream/Pond, Irregular Lot, Landscaped, Treed
Foundation Poured Concrete
Sewer Septic Field, Septic Tank
Water Well
Architectural Style 1 and Half Storey, Acreage with Residence
Level or Stories One and One Half
Structure Type Stucco,Wood Frame
Others
Restrictions Restrictive Covenant,Utility Right Of Way
Tax ID 84021442
Ownership Private
Read Less
Want to know what your home might be worth? Contact us for a FREE valuation!

Our team is ready to help you sell your home for the highest possible price ASAP






