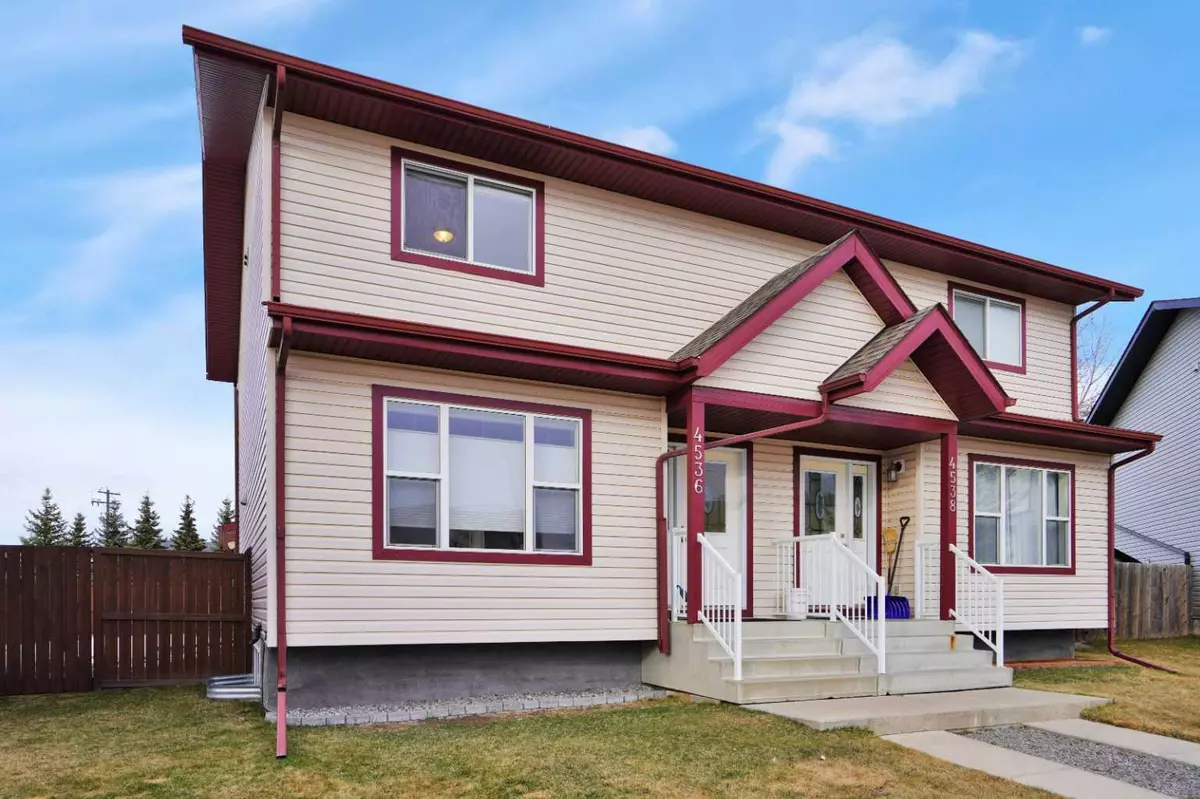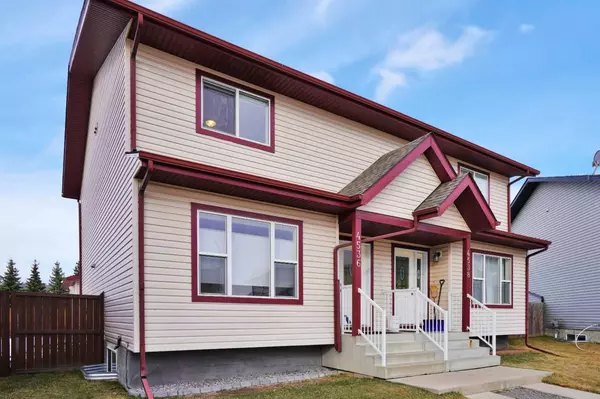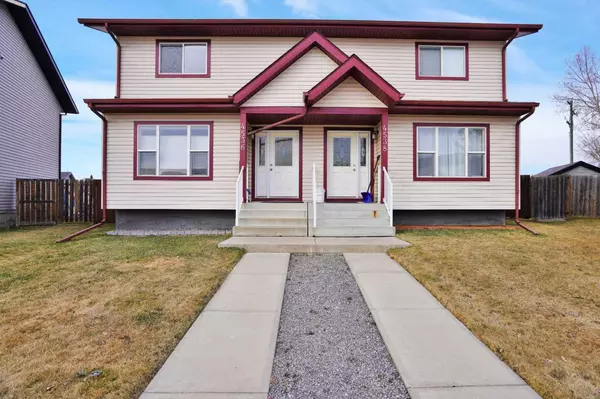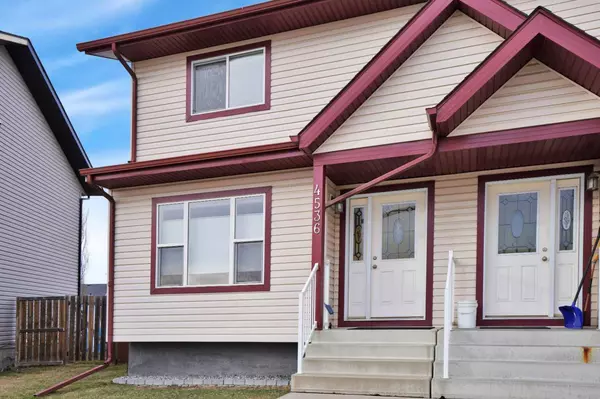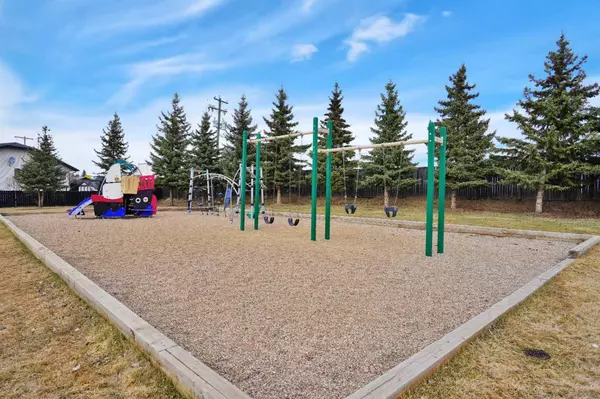$265,000
$270,000
1.9%For more information regarding the value of a property, please contact us for a free consultation.
4536 44 Avenue Close Rocky Mountain House, AB T4T 0A5
4 Beds
3 Baths
1,402 SqFt
Key Details
Sold Price $265,000
Property Type Single Family Home
Sub Type Semi Detached (Half Duplex)
Listing Status Sold
Purchase Type For Sale
Square Footage 1,402 sqft
Price per Sqft $189
Subdivision Rocky Mtn House
MLS® Listing ID A2122440
Sold Date 04/25/24
Style 2 Storey,Side by Side
Bedrooms 4
Full Baths 2
Half Baths 1
Originating Board Central Alberta
Year Built 2007
Annual Tax Amount $2,632
Tax Year 2023
Lot Size 4,356 Sqft
Acres 0.1
Property Description
Stunning 2 storey fully developed half duplex finished on all 3 levels that is at the back end of the Close, with no neighbors behind only lots of parking and a small playground! Lets start at the top. Upper floor offers a huge Primary bedroom with mountain view and a walk in closet. Two other good sized bedrooms , a 4pcs bathroom, and the hallway offers the inset stacked washer and dryer. The main floor presents most spaces with laminate plank floors .The nice front entry area, a huge living room, spacious kitchen area with wood cabinets, great dining room open to the kitchen and to the back entry with closets and a half bath room. Heading down to the basement from there , done in 2018 offers large egress windows, vinyl plank flooring, nice sized rec. room, 3pcs bathroom and another bedroom. The furnace room also offers hook ups for laundry. Outside back yard is where the smiles continue with the large maintained wood deck that leads to the 16'x24' garage insulated and heated, 10' ceiling plus 220 v receptacle. The yard is well kept lawn, fully fenced back yard with gates a fire pit and parking for 2 vehicles and an RV in the back, outside of fenced area. This home is a great package for the family and home is nice lit inside with lots of windows.
Location
Province AB
County Clearwater County
Zoning RM
Direction SW
Rooms
Basement Finished, Full
Interior
Interior Features Central Vacuum, No Animal Home, Open Floorplan, Sump Pump(s), Vinyl Windows, Walk-In Closet(s)
Heating Forced Air, Natural Gas
Cooling None
Flooring Carpet, Laminate, Linoleum
Appliance Dishwasher, Electric Stove, Garage Control(s), Microwave Hood Fan, None, Refrigerator, Washer/Dryer Stacked, Window Coverings
Laundry See Remarks, Upper Level
Exterior
Parking Features Single Garage Detached
Garage Spaces 1.0
Garage Description Single Garage Detached
Fence Fenced
Community Features Playground, Sidewalks, Street Lights
Roof Type Asphalt Shingle
Porch Deck
Lot Frontage 19.0
Exposure SW
Total Parking Spaces 4
Building
Lot Description Back Lane, Back Yard, Backs on to Park/Green Space, Cul-De-Sac, Front Yard, Interior Lot, No Neighbours Behind, Irregular Lot, Landscaped, Street Lighting
Foundation Poured Concrete
Architectural Style 2 Storey, Side by Side
Level or Stories Two
Structure Type Vinyl Siding,Wood Frame
Others
Restrictions None Known
Tax ID 84833818
Ownership Private
Read Less
Want to know what your home might be worth? Contact us for a FREE valuation!

Our team is ready to help you sell your home for the highest possible price ASAP


