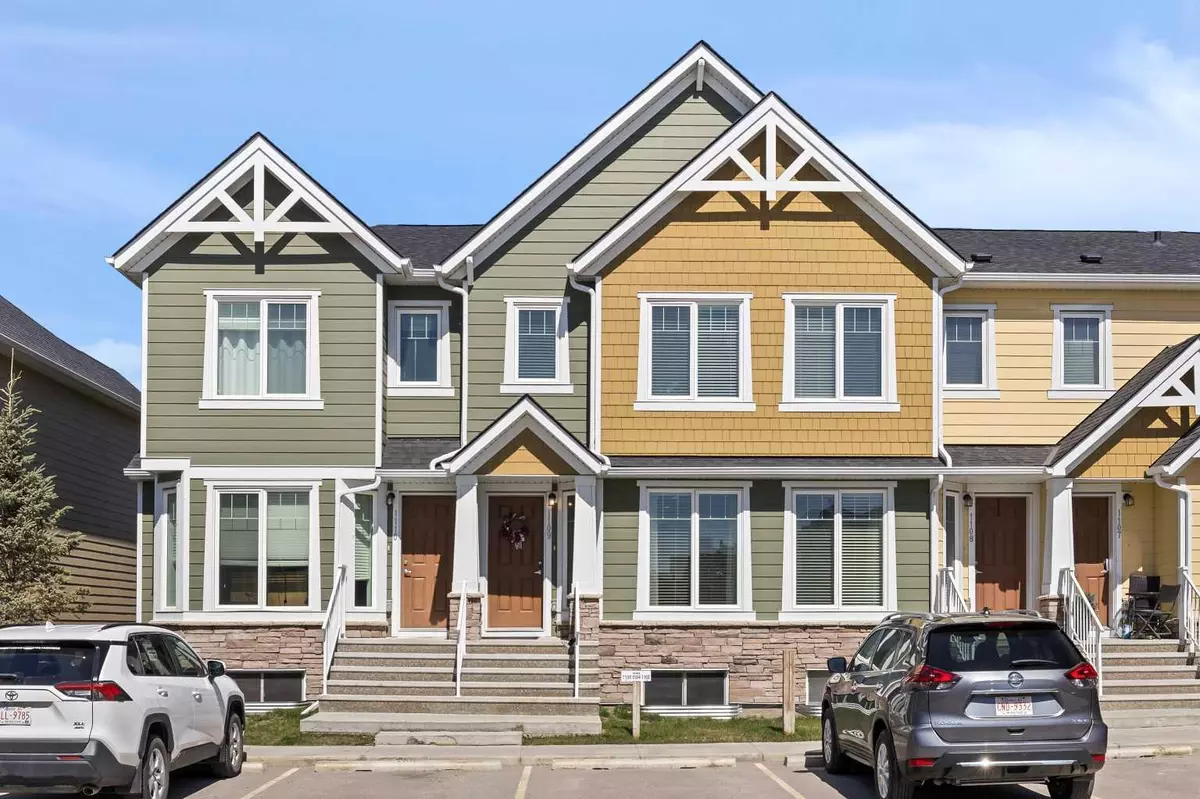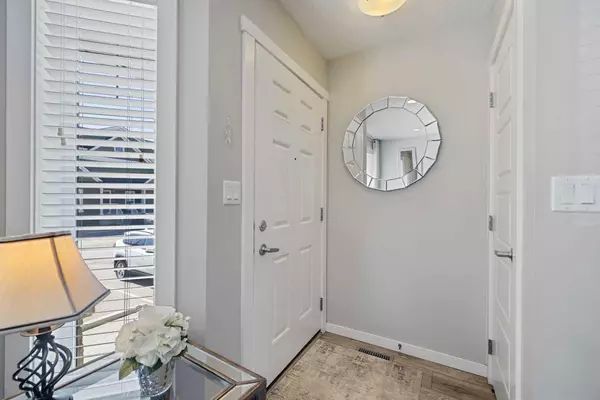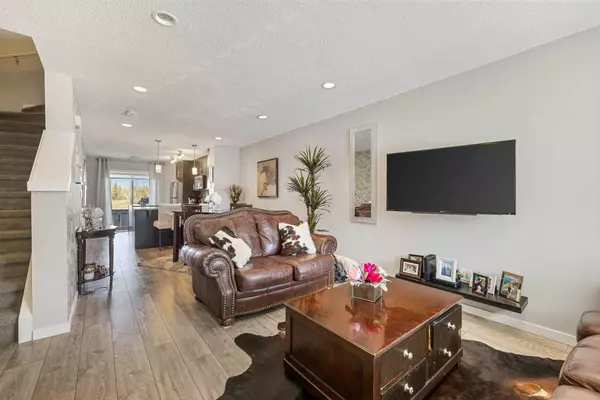$420,000
$379,900
10.6%For more information regarding the value of a property, please contact us for a free consultation.
2400 Ravenswood VW SE #1109 Airdrie, AB T4A0V7
2 Beds
2 Baths
1,287 SqFt
Key Details
Sold Price $420,000
Property Type Townhouse
Sub Type Row/Townhouse
Listing Status Sold
Purchase Type For Sale
Square Footage 1,287 sqft
Price per Sqft $326
Subdivision Ravenswood
MLS® Listing ID A2125552
Sold Date 04/25/24
Style 2 Storey
Bedrooms 2
Full Baths 1
Half Baths 1
Condo Fees $278
Originating Board Calgary
Year Built 2017
Annual Tax Amount $1,868
Tax Year 2023
Lot Size 990 Sqft
Acres 0.02
Property Description
Welcome to your new pet-friendly home at The Zen in Ravenswood! Whether you're a first-time buyer or looking to downsize, this charming unit offers the perfect blend of comfort and convenience for you and your furry friends. Nestled in a tranquil complex and the highly sought after Airdrie east-end community of Ravenswood, this unit offers a turnkey solution for those seeking a hassle-free move-in experience. Step inside and be greeted by the spacious main level, where an open layout creates an inviting atmosphere for everyone. The living room welcomes you with ample space to unwind, highlighted by large windows that bathe the room in natural light and enjoy a little bit of serenity in your day. The adjacent kitchen is a chef's dream, featuring stainless steel appliances, a convenient island, and an inviting eating nook. Plus, a generous pantry ensures you'll have plenty of storage space for all your and your pet's essentials.Entertain with ease in the expansive dining room, ideal for hosting family gatherings or intimate dinners with friends. Upstairs, discover the spacious master bedroom, offering large windows and ample room for your king size bedroom suite. Make sure to take note of the north's expansive views. The upper level boasts another sizable bedroom and a full main bathroom with a tub/shower combination, providing comfort and convenience for you and your guests. Downstairs, the basement awaits your personal touch to make your own. This home comes with several desirable features, an HRV system, laminate flooring throughout the main floor, a BBQ gas line, Hardie siding, knockdown ceilings, a private fully fenced yard space, plenty of pot lights for added brightness, and much more, ensuring both you and your pets will feel right at home. Not to mention the Zen communities are "green minded communities" built with specifications to lower your household energy expenses which is perfect for today's high rates. Don't miss out on the opportunity to make this your turnkey dream home. Schedule a viewing today and experience all that this wonderful property has to offer!
Location
Province AB
County Airdrie
Zoning R3
Direction S
Rooms
Basement Full, Unfinished
Interior
Interior Features Kitchen Island, Open Floorplan, Quartz Counters, Recessed Lighting, Storage, Walk-In Closet(s)
Heating Forced Air, Natural Gas
Cooling None
Flooring Carpet, Tile, Vinyl
Appliance Dishwasher, Electric Stove, Microwave Hood Fan, Refrigerator, Washer/Dryer, Window Coverings
Laundry In Basement
Exterior
Garage Stall
Garage Description Stall
Fence Fenced
Community Features Park, Playground, Schools Nearby, Shopping Nearby, Sidewalks, Street Lights
Amenities Available Parking, Trash, Visitor Parking
Roof Type Asphalt Shingle
Porch Balcony(s)
Total Parking Spaces 1
Building
Lot Description Back Yard
Foundation Poured Concrete
Architectural Style 2 Storey
Level or Stories Two
Structure Type Cement Fiber Board,Stone,Wood Frame
Others
HOA Fee Include Common Area Maintenance,Insurance,Parking,Professional Management,Reserve Fund Contributions,Snow Removal,Trash
Restrictions Airspace Restriction,Pet Restrictions or Board approval Required,Pets Allowed,Restrictive Covenant,Utility Right Of Way
Tax ID 84595813
Ownership Private
Pets Description Cats OK, Dogs OK, Yes
Read Less
Want to know what your home might be worth? Contact us for a FREE valuation!

Our team is ready to help you sell your home for the highest possible price ASAP






