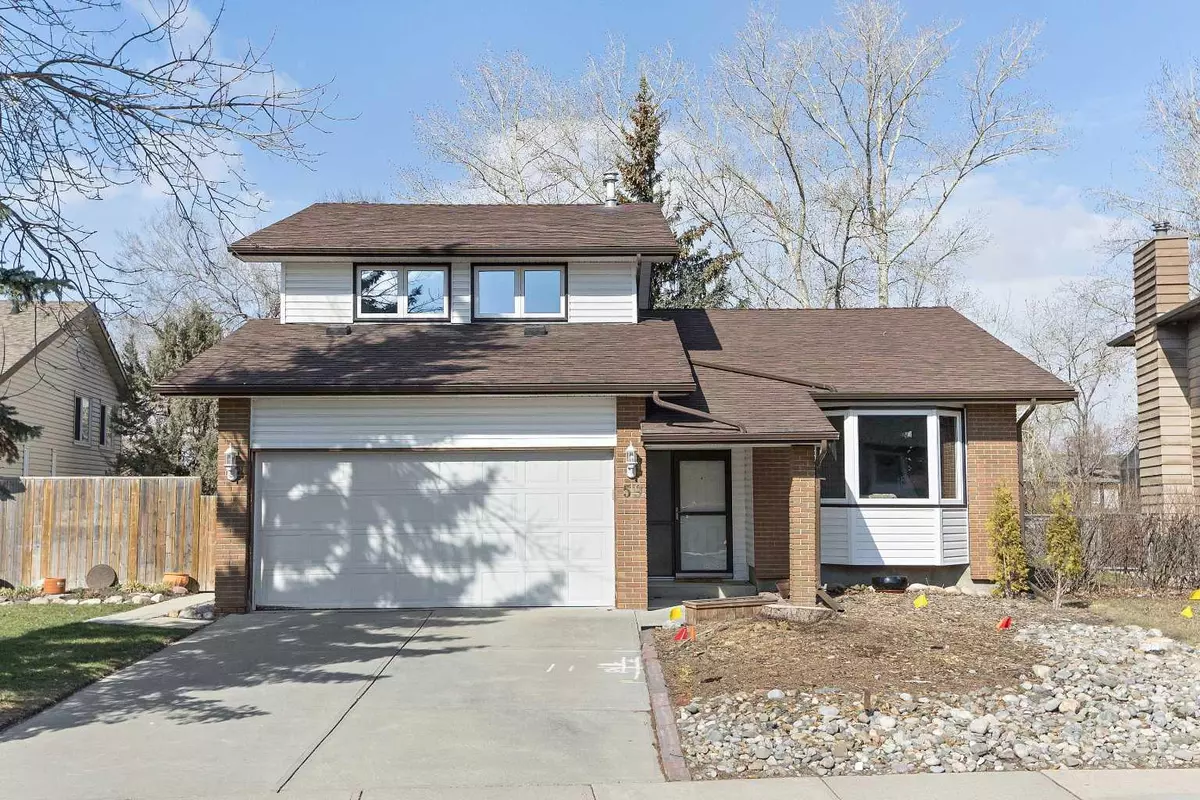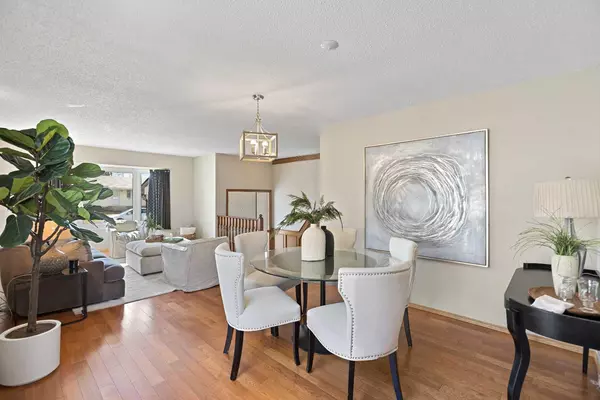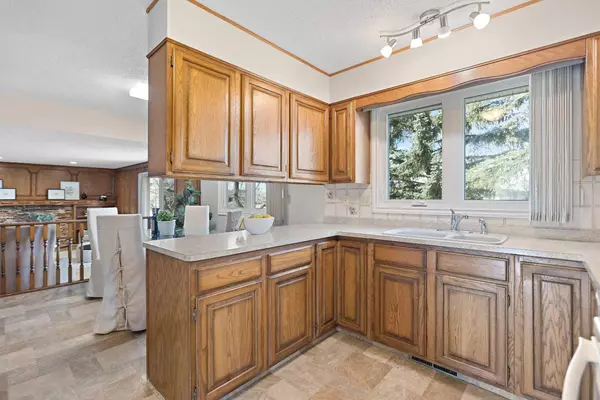$591,000
$575,000
2.8%For more information regarding the value of a property, please contact us for a free consultation.
59 Springwood CRES SE Airdrie, AB T4B 1S7
3 Beds
3 Baths
1,800 SqFt
Key Details
Sold Price $591,000
Property Type Single Family Home
Sub Type Detached
Listing Status Sold
Purchase Type For Sale
Square Footage 1,800 sqft
Price per Sqft $328
Subdivision Summerhill
MLS® Listing ID A2124331
Sold Date 04/25/24
Style 2 Storey Split
Bedrooms 3
Full Baths 2
Half Baths 1
Originating Board Calgary
Year Built 1981
Annual Tax Amount $3,335
Tax Year 2023
Lot Size 6,377 Sqft
Acres 0.15
Property Description
Welcome to the incredible community of Summerhill. This location is unlike any other with its desirable West facing backyard and beautiful views of Nose Creek. With the original owners, pride of home ownership is evident throughout. This meticulously kept 2 story split home offers a spacious layout perfect for a growing family. Whether you prefer the crackle of a wood-burning fire or the convenience of a gas fireplace, this home has both. A powder room and laundry room are located on the main floor with an additional exterior door ensuring convenience and ease in your daily routines. Upstairs you will find a 4-piece bath, 2 generously sized bedrooms, and the primary suite featuring French doors, a 3-piece EnSite and peaceful views of Nose creek. The fully finished basement offers a versatile space with a rec room, cozy fireplace, craft corner, cold room, and an abundance of storage space. The backyard is private and restful with views of the water, sunny spacious deck and a side yard complete with gardening box and compost. This home has been well cared for with updates such as, newer roof, windows, hot water tank, low flow toilets, vac-u-flow, fresh paint and air conditioner. With easy access to parks, pathways, school and amenities this home is sure to impress. Don't miss your chance to own this fantastic find, book a showing today!
Location
Province AB
County Airdrie
Zoning DC-16-B
Direction E
Rooms
Basement Finished, Full
Interior
Interior Features Built-in Features, Central Vacuum, Closet Organizers, French Door, No Smoking Home
Heating Forced Air, Natural Gas
Cooling Central Air
Flooring Carpet, Hardwood, Laminate, Parquet, Vinyl
Fireplaces Number 2
Fireplaces Type Gas, Wood Burning
Appliance Central Air Conditioner, Dishwasher, Electric Stove, Garage Control(s), Microwave
Laundry Laundry Room, Main Level
Exterior
Garage Double Garage Attached
Garage Spaces 2.0
Garage Description Double Garage Attached
Fence Fenced
Community Features Park, Playground, Schools Nearby, Shopping Nearby, Sidewalks, Street Lights, Tennis Court(s), Walking/Bike Paths
Waterfront Description Creek
Roof Type Asphalt Shingle
Porch Awning(s), Deck
Lot Frontage 48.72
Exposure E
Total Parking Spaces 4
Building
Lot Description Backs on to Park/Green Space, Creek/River/Stream/Pond, No Neighbours Behind, Landscaped
Foundation Poured Concrete
Architectural Style 2 Storey Split
Level or Stories Two
Structure Type Brick,Vinyl Siding
Others
Restrictions Restrictive Covenant,Utility Right Of Way
Tax ID 84583679
Ownership Private
Read Less
Want to know what your home might be worth? Contact us for a FREE valuation!

Our team is ready to help you sell your home for the highest possible price ASAP






