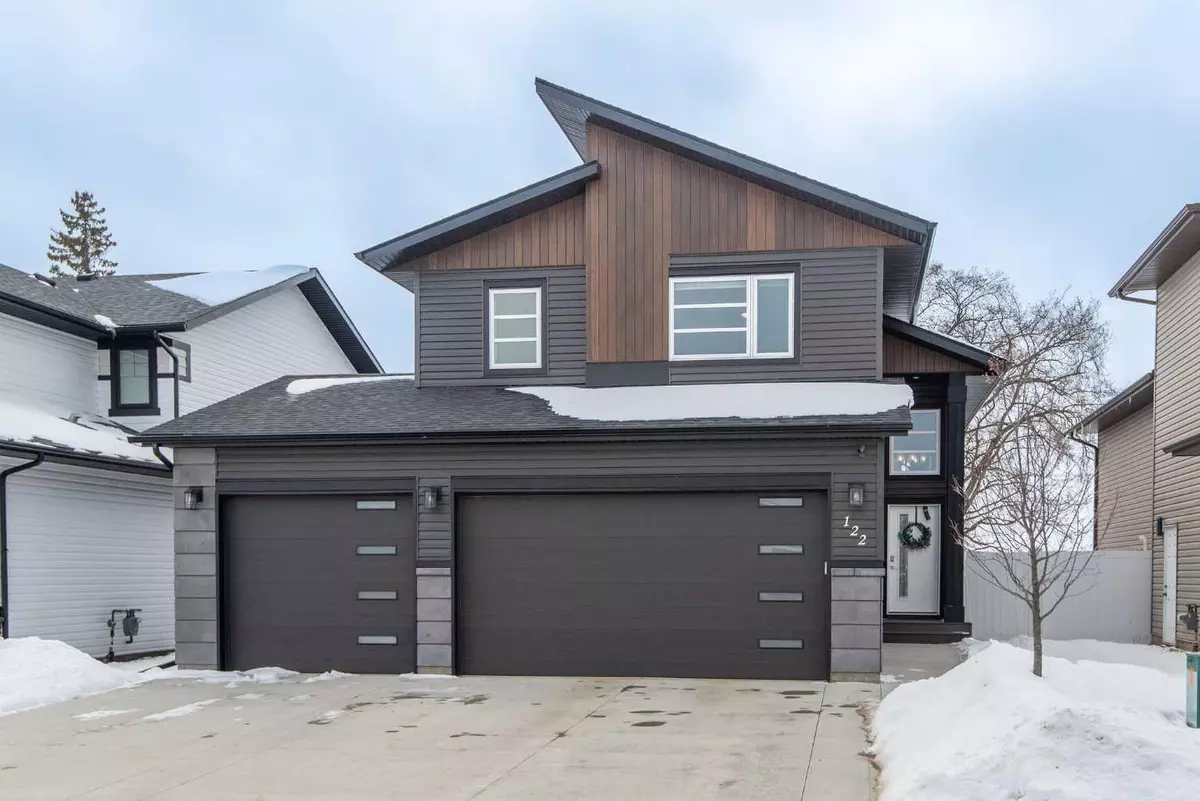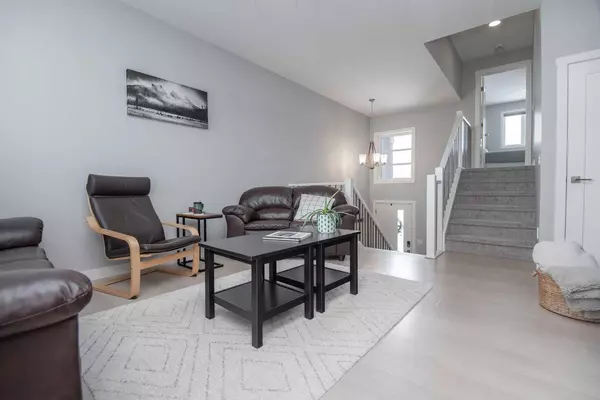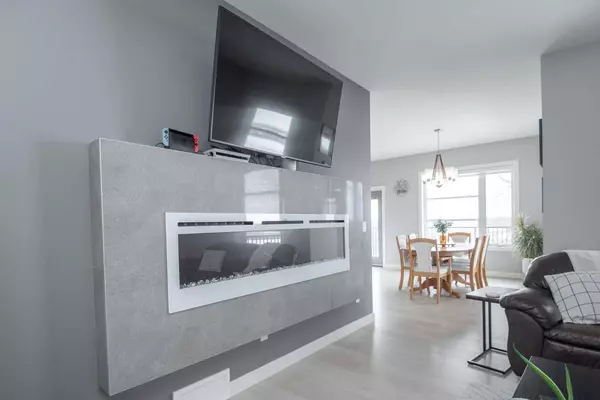$565,000
$568,900
0.7%For more information regarding the value of a property, please contact us for a free consultation.
122 Mitchell CRES Blackfalds, AB T4M0H6
3 Beds
3 Baths
1,396 SqFt
Key Details
Sold Price $565,000
Property Type Single Family Home
Sub Type Detached
Listing Status Sold
Purchase Type For Sale
Square Footage 1,396 sqft
Price per Sqft $404
Subdivision Mckay Ranch
MLS® Listing ID A2117761
Sold Date 04/25/24
Style Bi-Level
Bedrooms 3
Full Baths 3
Originating Board Central Alberta
Year Built 2020
Annual Tax Amount $5,273
Tax Year 2023
Lot Size 5,014 Sqft
Acres 0.12
Property Description
Modified Bi-level Walk-out with a finished Triple garage overlooking the serene Blindman Valley. This Built Green & Energuide Rated home is located in Mckay Ranch and presents its self in show home condition. Welcomed by a bright and open foyer is a true reflection of what is yet to come. The heart of the home is a spacious kitchen with a large island, quartz counters, breakfast bar, oversized pantry, full tile backsplash, silgranite undermount sink and stainless appliance package. Convenient main floor laundry with built in shelving, bright and open living room with a 72" tile surround LED fireplace, 2 nice sized bedrooms and 4 pc bath. The Bonus Master retreat above the garage with a walk in closet and a 5 piece ensuite with your own 5' soaker tub plus 4' tile surround shower. The walk-out basement to your private landscaped retreat offers plenty of natural light, recently framed & wired and offers beautiful 4 piece bathroom. The yard is landscaped with vinyl fencing, storage shed, backing onto a walking path and the prairie field. The 28x10 deck is low maintenance composite decking off the kitchen plus an additional covered area 12' X 7' with plenty of room for entertaining while enjoying the view on those warm summer nights. Quality throughout and built to help with energy savings in mind. Insulated Concrete foundation, RI underfloor heating, Dual Pane Low E Argon Energy Star windows, High efficient furnace & HWT. A perfect place to call home with easy access to major and secondary hi ways.
Location
Province AB
County Lacombe County
Zoning R1
Direction N
Rooms
Basement Separate/Exterior Entry, Full, Walk-Up To Grade
Interior
Interior Features Kitchen Island, No Animal Home, No Smoking Home, Open Floorplan, Pantry, Quartz Counters, Soaking Tub, Storage, Vaulted Ceiling(s), Vinyl Windows, Walk-In Closet(s)
Heating High Efficiency, In Floor Roughed-In
Cooling None
Flooring Carpet, Laminate
Fireplaces Number 1
Fireplaces Type Electric, Living Room
Appliance Refrigerator, Stove(s), Washer/Dryer, Window Coverings
Laundry Laundry Room
Exterior
Garage Concrete Driveway, Heated Garage, Insulated, Triple Garage Attached
Garage Spaces 3.0
Garage Description Concrete Driveway, Heated Garage, Insulated, Triple Garage Attached
Fence Fenced
Community Features Park, Shopping Nearby
Roof Type Asphalt
Porch Deck
Lot Frontage 46.0
Total Parking Spaces 3
Building
Lot Description Back Yard, Landscaped, Private, Views
Foundation Poured Concrete
Architectural Style Bi-Level
Level or Stories Bi-Level
Structure Type Stone,Vinyl Siding,Wood Frame
Others
Restrictions None Known
Tax ID 83854297
Ownership Other
Read Less
Want to know what your home might be worth? Contact us for a FREE valuation!

Our team is ready to help you sell your home for the highest possible price ASAP






