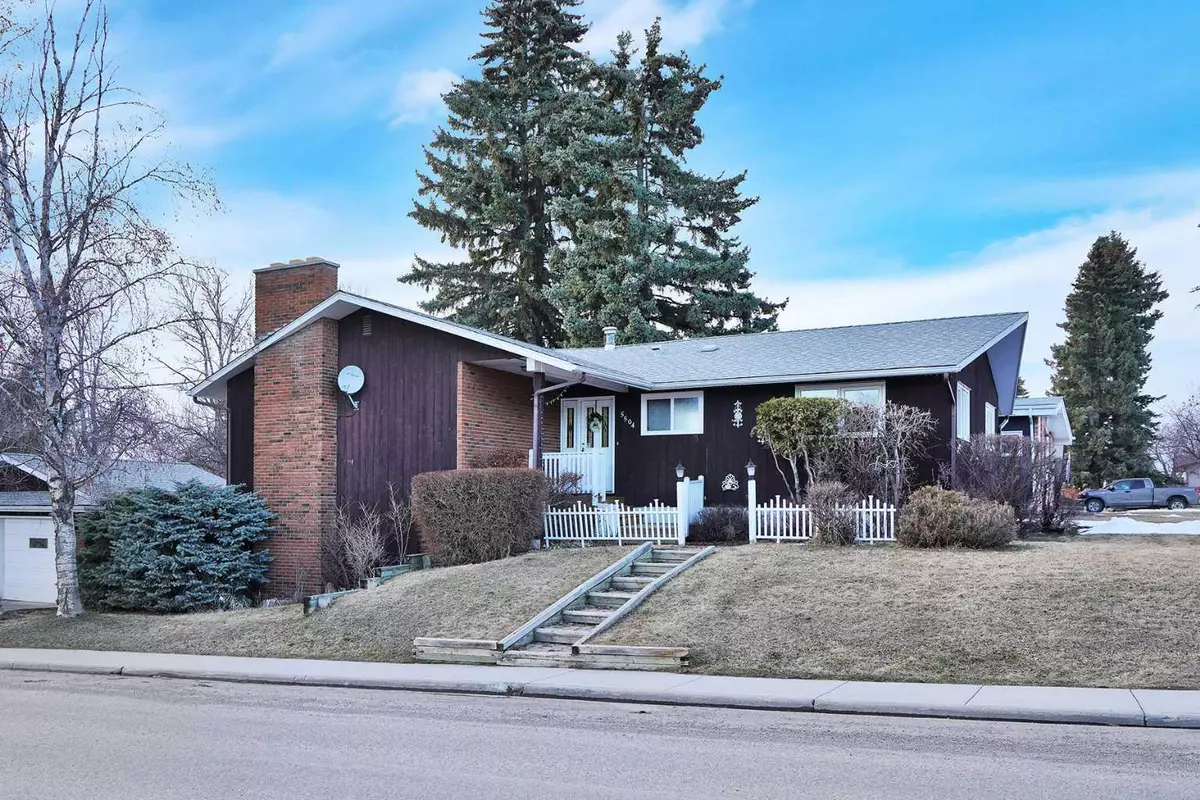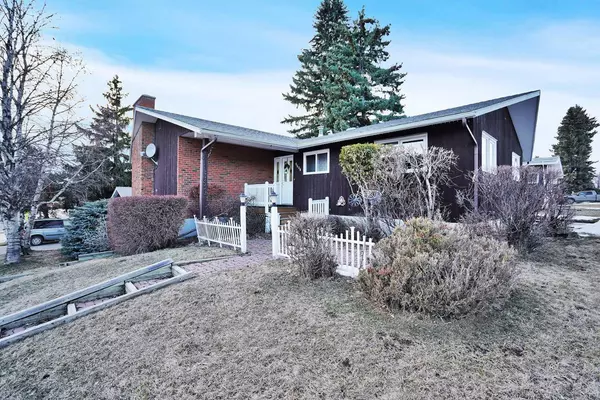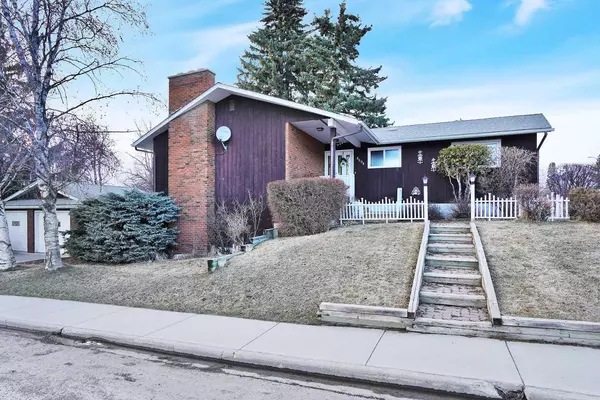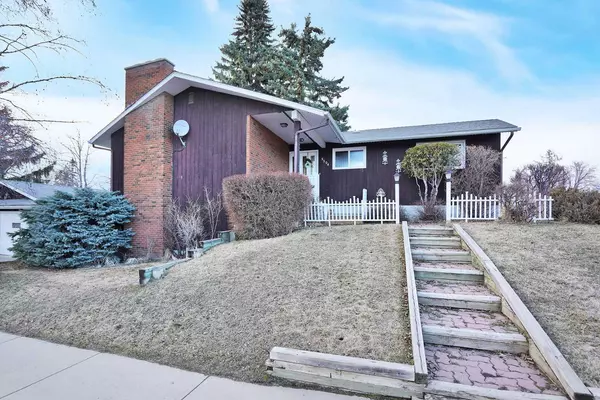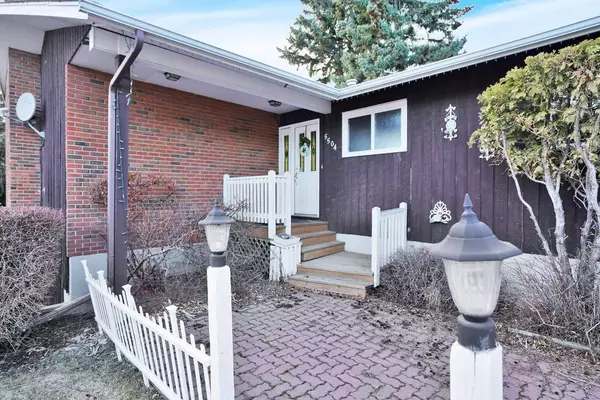$365,000
$385,000
5.2%For more information regarding the value of a property, please contact us for a free consultation.
5504 53 Avenue Rocky Mountain House, AB T4T 1H3
3 Beds
3 Baths
1,458 SqFt
Key Details
Sold Price $365,000
Property Type Single Family Home
Sub Type Detached
Listing Status Sold
Purchase Type For Sale
Square Footage 1,458 sqft
Price per Sqft $250
MLS® Listing ID A2117993
Sold Date 04/24/24
Style Bungalow
Bedrooms 3
Full Baths 3
Originating Board Central Alberta
Year Built 1966
Annual Tax Amount $3,200
Tax Year 2023
Lot Size 6,730 Sqft
Acres 0.15
Property Description
Great location and loaded with curb appeal this warm and inviting bungalow has so much to offer. Let's start with the corner location with easy access to the main and lower levels, detached garage and the park just behind it. Schools and churches are also conveniently located in the neighborhood. The charming bungalow has a spacious main level featuring a large living room with a fireplace and electric insert, dining room, very functional kitchen, three bedrooms and two bathrooms with an upgraded ensuite. There's a side entrance on the north side of the home with an oversized parking pad nicely tucked off the street and another on the south side (although rarely used). The lower level has a convenient walk out next to the garage access and a large entranceway combined with the laundry. There's another big family room with a second fireplace and electric insert, bathroom and a rec room that serves as a wonderful music room or games area. The shingles on both the house and garage have been replaced with 50 yr shingles and the majority of the windows have been upgraded plus fresh paint on the main level. Upgraded trex decking on the back deck.
Location
Province AB
County Clearwater County
Zoning RL
Direction E
Rooms
Basement Finished, Full, Walk-Out To Grade
Interior
Interior Features Bar, Central Vacuum
Heating Forced Air, Natural Gas
Cooling None
Flooring Carpet, Laminate, Linoleum
Fireplaces Number 2
Fireplaces Type Electric, Family Room, Living Room, Mantle
Appliance Dishwasher, Electric Stove, Garage Control(s), Microwave, Refrigerator, Washer/Dryer
Laundry In Basement
Exterior
Parking Features Double Garage Detached
Garage Spaces 2.0
Garage Description Double Garage Detached
Fence Fenced
Community Features Park, Schools Nearby
Roof Type Asphalt Shingle
Porch Deck
Lot Frontage 43.0
Total Parking Spaces 2
Building
Lot Description Back Lane, Corner Lot
Building Description Wood Frame,Wood Siding, Shed
Foundation Poured Concrete
Architectural Style Bungalow
Level or Stories One
Structure Type Wood Frame,Wood Siding
Others
Restrictions None Known
Tax ID 84834848
Ownership Private
Read Less
Want to know what your home might be worth? Contact us for a FREE valuation!

Our team is ready to help you sell your home for the highest possible price ASAP


