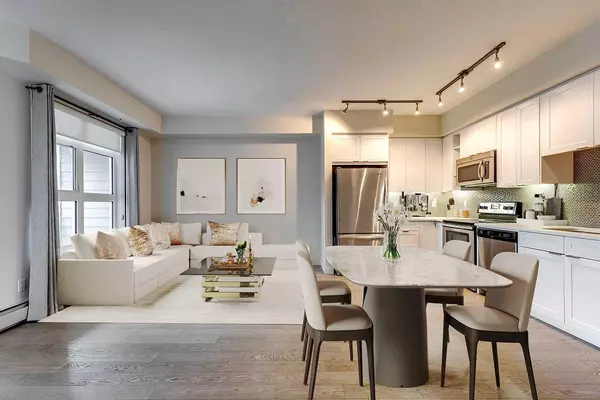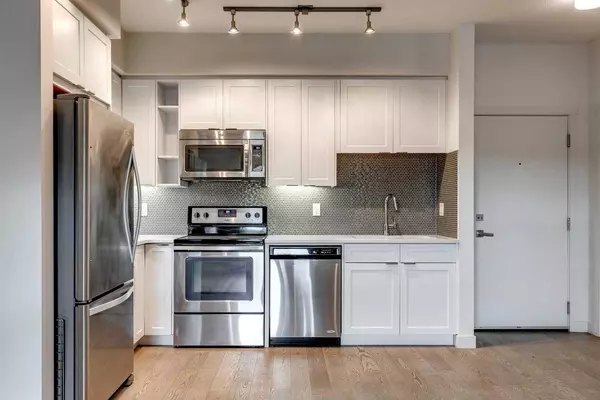$314,900
$314,900
For more information regarding the value of a property, please contact us for a free consultation.
25 Auburn Meadows AVE SE #342 Calgary, AB T3M2L3
1 Bed
1 Bath
763 SqFt
Key Details
Sold Price $314,900
Property Type Condo
Sub Type Apartment
Listing Status Sold
Purchase Type For Sale
Square Footage 763 sqft
Price per Sqft $412
Subdivision Auburn Bay
MLS® Listing ID A2121031
Sold Date 04/24/24
Style Apartment
Bedrooms 1
Full Baths 1
Condo Fees $371/mo
HOA Fees $41/ann
HOA Y/N 1
Originating Board Calgary
Year Built 2016
Annual Tax Amount $1,491
Tax Year 2023
Property Description
Show suite quality Penthouse with Lake access! Clean and sleek, this well-kept unit is freshly painted and awaiting its newest proud owners. A stylish kitchen is integrated with the oversized living / dining area for a seamless experience whether entertaining guests or creating a hearty home cooked meal for yourself. The extra-large balcony is unique to this floorplan and offers additional space to take in sunrises or enjoy the warmth of a summer evening. An expanded floorplan inside features a large primary suite with walk-in closet and jack-and-jill access to the 4-piece bath. The spacious den offers options for an office or extra bedroom if needed and the in-suite laundry is conveniently located near the bedroom, but far enough from the living areas to be out of sight and out of mind. Ample storage within the unit is supplemented by secure assigned storage in the parkade that’s paired with your titled parking stall. With Lake access and low maintenance living, you can be living your best life in Auburn Bay just in time for summer, call today!
Location
Province AB
County Calgary
Area Cal Zone Se
Zoning DC
Direction N
Interior
Interior Features Track Lighting, Vinyl Windows, Walk-In Closet(s)
Heating Baseboard, Natural Gas
Cooling Central Air
Flooring Carpet, Ceramic Tile, Hardwood
Appliance Dishwasher, Electric Stove, Microwave Hood Fan, Refrigerator, Washer/Dryer Stacked
Laundry In Unit
Exterior
Garage Titled, Underground
Garage Description Titled, Underground
Community Features Clubhouse, Golf, Lake, Park, Playground, Schools Nearby, Shopping Nearby, Walking/Bike Paths
Amenities Available Beach Access, Elevator(s), Storage, Visitor Parking
Roof Type Asphalt Shingle
Porch Balcony(s)
Exposure E
Total Parking Spaces 1
Building
Story 4
Foundation Poured Concrete
Architectural Style Apartment
Level or Stories Single Level Unit
Structure Type Concrete,Stone,Stucco,Wood Frame
Others
HOA Fee Include Common Area Maintenance,Heat,Insurance,Maintenance Grounds,Professional Management,Reserve Fund Contributions,Snow Removal,Trash,Water
Restrictions Pet Restrictions or Board approval Required,Pets Allowed,Restrictive Covenant
Tax ID 83052423
Ownership Private
Pets Description Restrictions
Read Less
Want to know what your home might be worth? Contact us for a FREE valuation!

Our team is ready to help you sell your home for the highest possible price ASAP






