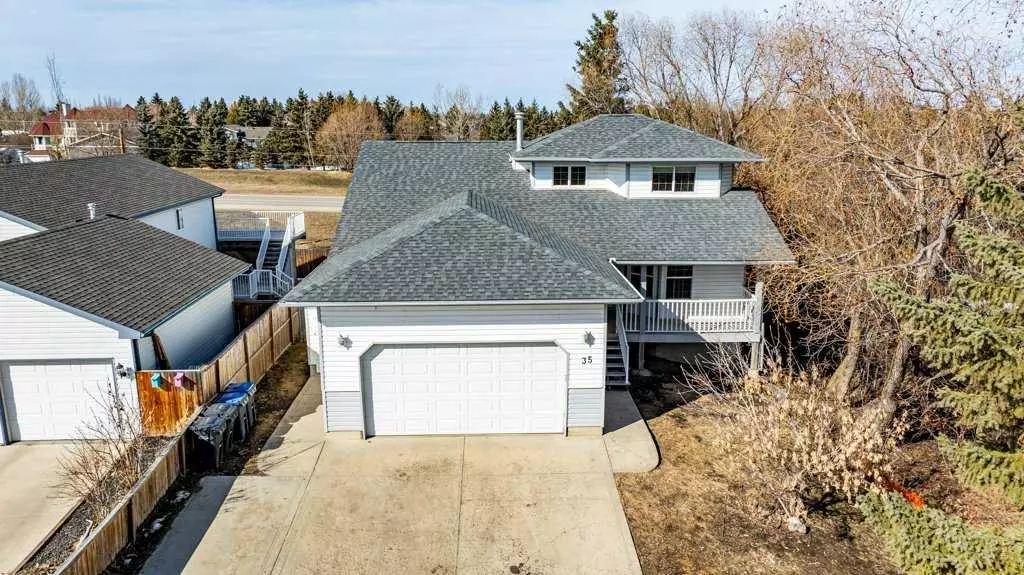$518,000
$529,900
2.2%For more information regarding the value of a property, please contact us for a free consultation.
35 Westwood CRES Sylvan Lake, AB T4S 1V8
6 Beds
4 Baths
2,029 SqFt
Key Details
Sold Price $518,000
Property Type Single Family Home
Sub Type Detached
Listing Status Sold
Purchase Type For Sale
Square Footage 2,029 sqft
Price per Sqft $255
Subdivision Westwood
MLS® Listing ID A2096141
Sold Date 04/24/24
Style 1 and Half Storey
Bedrooms 6
Full Baths 4
Originating Board Central Alberta
Year Built 2001
Annual Tax Amount $4,455
Tax Year 2023
Lot Size 5,830 Sqft
Acres 0.13
Property Description
Welcome to 35 Westwood Crescent in the serene community of Sylvan Lake! This stunning, legally suited one and a half story home has been beautifully updated and boasts an ideal location close to the lake. As you step through the front entry, you'll notice a versatile space, perfect for a home office or a cozy guest bedroom. The main level features an inviting open concept layout with vaulted ceilings, creating an airy and spacious atmosphere. Curl up by the gas fireplace in the living area, which seamlessly flows into the well-appointed kitchen complete with ample cupboard space and granite counter tops, a convenient breakfast bar, and a pantry for all your storage needs. Entertain effortlessly with access to the back deck from the dining area, perfect for summer BBQs or simply enjoying the outdoors. Conveniently located behind the kitchen, you'll find access to the double attached heated garage and the laundry room complete with wash sink. The main floor is also home to the luxurious primary bedroom, offering a tranquil retreat with a 3-piece ensuite and a walk-in closet. Another 4-piece bathroom completes the main floor layout. Upstairs, discover two more generously sized bedrooms along with another 4-piece bathroom, providing ample space for family or guests. The basement suite boasts a separate entrance leading into a well-appointed kitchen area with a pantry, while the open concept living and dining area features a charming wood fireplace and offers access to the back patio and yard, extending your living space outdoors. Two additional large bedrooms in the basement share another 4-piece bathroom, providing comfortable accommodations for guests or potential rental income. A spacious utility room offers extra storage space, while the second laundry area ensures convenience for the basement suite occupants. With in-floor heating throughout the basement suite, comfort is guaranteed year-round. Recent updates include all new flooring and fresh paint throughout including the ceilings which ensure a modern and inviting aesthetic. The ducts have been professionally cleaned, and both the hot water tank and furnace have been serviced for peace of mind. In addition,, the roof was redone in 2016, adding to the home's overall appeal and reliability. Located in a prime area of Sylvan Lake, this beautiful home offers proximity to essential amenities and is just a short distance from the lake, making it the perfect place to call home.
Location
Province AB
County Red Deer County
Zoning R1
Direction S
Rooms
Basement Separate/Exterior Entry, Finished, Full, Suite
Interior
Interior Features Breakfast Bar, Ceiling Fan(s), Granite Counters, Laminate Counters, Pantry, Separate Entrance, Vaulted Ceiling(s), Walk-In Closet(s)
Heating Forced Air, Natural Gas
Cooling None
Flooring Carpet, Tile, Vinyl Plank
Fireplaces Number 2
Fireplaces Type Gas, Wood Burning
Appliance Dishwasher, Dryer, Garage Control(s), Microwave, Refrigerator, Stove(s), Washer
Laundry Multiple Locations
Exterior
Garage Double Garage Attached
Garage Spaces 2.0
Garage Description Double Garage Attached
Fence Fenced
Community Features Lake, Schools Nearby, Shopping Nearby, Walking/Bike Paths
Roof Type Asphalt Shingle
Porch Deck, Front Porch, Patio
Lot Frontage 54.0
Total Parking Spaces 5
Building
Lot Description Back Yard, Corner Lot, Standard Shaped Lot
Foundation Poured Concrete
Architectural Style 1 and Half Storey
Level or Stories One and One Half
Structure Type Vinyl Siding,Wood Frame
Others
Restrictions None Known
Tax ID 84873123
Ownership Private
Read Less
Want to know what your home might be worth? Contact us for a FREE valuation!

Our team is ready to help you sell your home for the highest possible price ASAP






