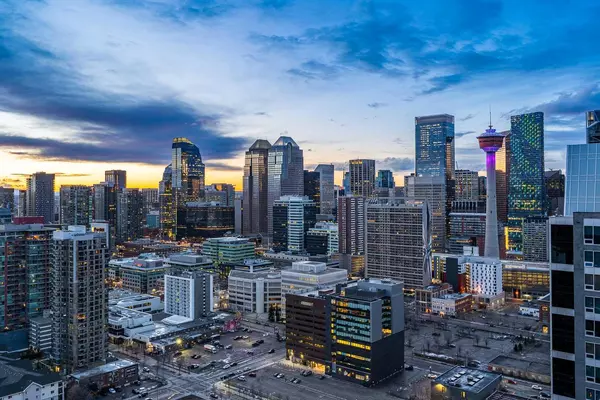$495,500
$499,900
0.9%For more information regarding the value of a property, please contact us for a free consultation.
210 15 AVE SE #3201 Calgary, AB T2G 0B5
2 Beds
2 Baths
1,072 SqFt
Key Details
Sold Price $495,500
Property Type Condo
Sub Type Apartment
Listing Status Sold
Purchase Type For Sale
Square Footage 1,072 sqft
Price per Sqft $462
Subdivision Beltline
MLS® Listing ID A2122413
Sold Date 04/24/24
Style High-Rise (5+)
Bedrooms 2
Full Baths 2
Condo Fees $617/mo
Originating Board Calgary
Year Built 2008
Annual Tax Amount $2,507
Tax Year 2023
Property Sub-Type Apartment
Property Description
Experience luxury living at its finest on the 32nd floor of Vetro, where the Calgary skyline meets the majestic Rocky Mountains. This corner unit offers a spacious layout with two bedrooms, two bathrooms, and a convenient office space. Step inside to discover upgraded vaulted ceilings that add a touch of elegance to the space. The expansive wrap-around balcony provides unparalleled views, making it the perfect spot for both entertaining and relaxation. The stunning kitchen is sure to impress with its modern design and high-end finishes. With west exposure, natural light floods the interior through floor-to-ceiling windows, creating a warm and inviting atmosphere. Residents of Vetro enjoy access to a wealth of amenities, including a full gym, hot tub, games room complete with a pool table, theatre room, and a serene outdoor courtyard. The location couldn't be more ideal, with easy walking distance to the vibrant restaurants and shops on 17 Ave, the tranquil Elbow River, the bustling downtown core, and the excitement of the Stampede grounds. Additional perks of this home include a titled parking stall conveniently located close to the elevator, an assigned storage locker, and an air-conditioned unit for year-round comfort. Experience urban living at its finest.
Location
Province AB
County Calgary
Area Cal Zone Cc
Zoning DC (pre 1P2007)
Direction W
Rooms
Other Rooms 1
Interior
Interior Features Elevator
Heating Forced Air
Cooling Central Air
Flooring Ceramic Tile, Hardwood
Appliance Dishwasher, Electric Stove, Microwave Hood Fan, Refrigerator, Washer/Dryer Stacked, Window Coverings
Laundry In Unit, Laundry Room
Exterior
Parking Features Parkade, Underground
Garage Description Parkade, Underground
Community Features Park, Playground, Pool, Schools Nearby, Shopping Nearby, Sidewalks, Street Lights, Tennis Court(s), Walking/Bike Paths
Amenities Available Elevator(s), Fitness Center, Recreation Room, Secured Parking, Service Elevator(s), Spa/Hot Tub, Visitor Parking
Porch Balcony(s)
Exposure W
Total Parking Spaces 1
Building
Story 34
Architectural Style High-Rise (5+)
Level or Stories Single Level Unit
Structure Type Brick,Concrete
Others
HOA Fee Include Amenities of HOA/Condo,Common Area Maintenance,Gas,Heat,Maintenance Grounds,Parking,Professional Management,Reserve Fund Contributions,Residential Manager,Security Personnel,Sewer,Snow Removal,Trash,Water
Restrictions Pet Restrictions or Board approval Required
Ownership Private
Pets Allowed Restrictions, Cats OK
Read Less
Want to know what your home might be worth? Contact us for a FREE valuation!

Our team is ready to help you sell your home for the highest possible price ASAP





