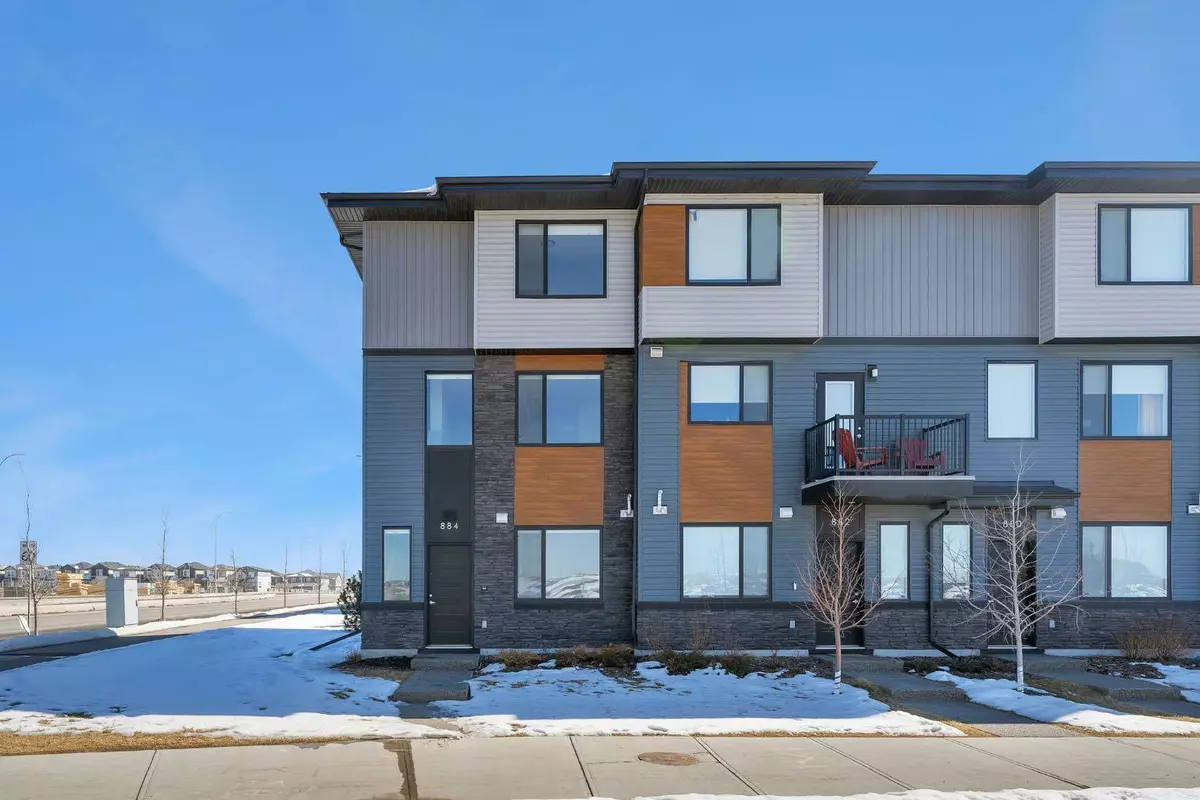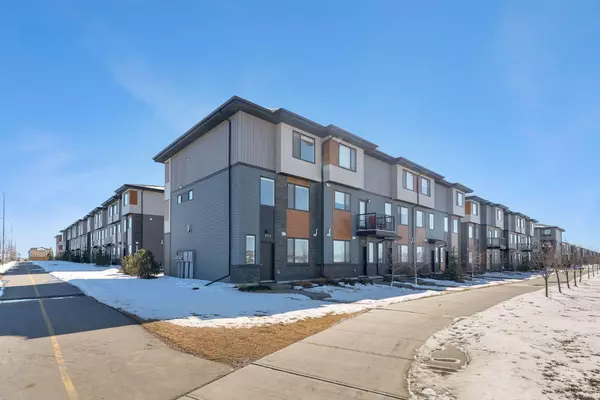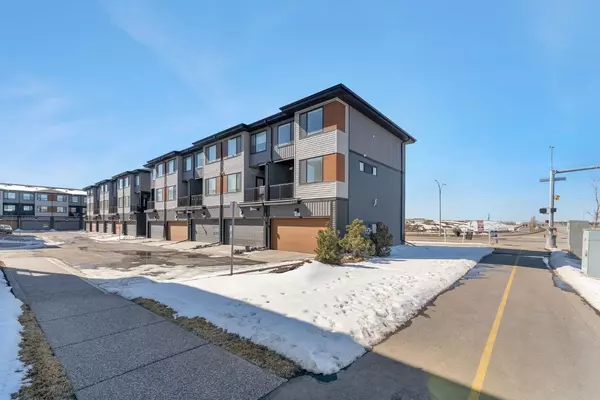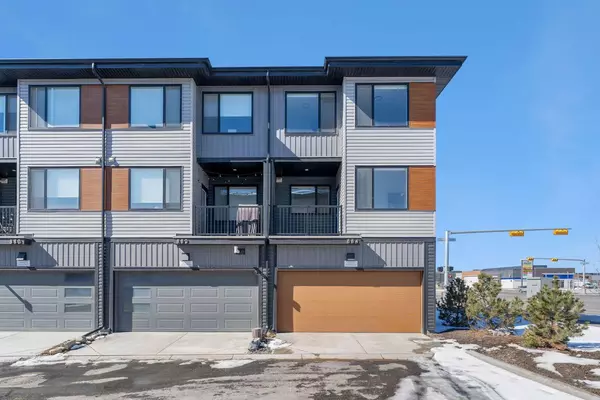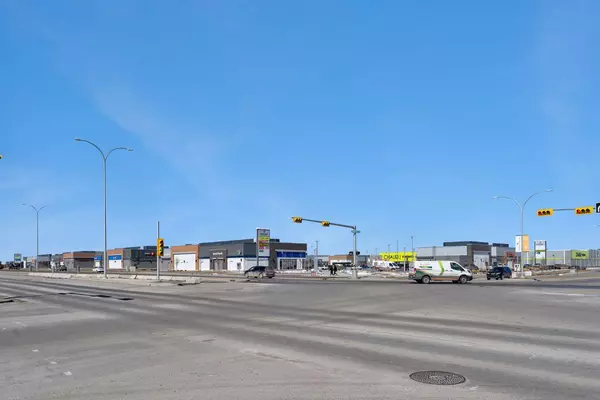$479,888
$479,888
For more information regarding the value of a property, please contact us for a free consultation.
884 Cornerstone BLVD NE Calgary, AB T3N2E2
3 Beds
3 Baths
1,445 SqFt
Key Details
Sold Price $479,888
Property Type Townhouse
Sub Type Row/Townhouse
Listing Status Sold
Purchase Type For Sale
Square Footage 1,445 sqft
Price per Sqft $332
Subdivision Cornerstone
MLS® Listing ID A2119565
Sold Date 04/23/24
Style 3 Storey
Bedrooms 3
Full Baths 2
Half Baths 1
Condo Fees $244
HOA Fees $4/ann
HOA Y/N 1
Originating Board Calgary
Year Built 2022
Annual Tax Amount $2,816
Tax Year 2023
Property Description
3 BED 2.5 BATH | DOUBLE GARAGE | CORNER UNIT | 2022 BUILT | LOW CONDO FEE | Welcome to this stunning 3-bedroom, 2.5-bathroom residence boasting elegance and modernity at every turn. Situated as a corner unit within the sought-after community of Cornerstone, this meticulously crafted townhouse, constructed in 2022 by Shane Homes, presents an exceptional living experience.
Step inside and be captivated by the bright and airy ambiance, accentuated by an open exposure that floods the home with natural light. Designed with the utmost attention to detail, this abode features high-end finishes throughout, setting it apart from the rest.
The main floor welcomes you with a spacious foyer leading to a versatile den, which easily converts into a fourth bedroom, along with a utility room and an attached double garage, providing both convenience and functionality.
Ascending to the second level, discover a seamless open-concept layout complemented by soaring 9-foot ceilings and expansive windows, offering panoramic views of the surrounding landscape. The upgraded kitchen is a culinary masterpiece, boasting premium quartz countertops, soft-close cabinetry, and stainless steel appliances, making meal preparation a delight.
Entertain guests in the dedicated dining area or unwind in the large living room, bathed in sunlight and extending effortlessly onto an expansive balcony, perfect for alfresco dining or simply soaking in the tranquil atmosphere.
Retreat to the third level, where luxury awaits in the form of a spacious primary bedroom featuring a walk-in closet and a luxurious 3-piece ensuite. Two additional bedrooms, a full bathroom, and a convenient laundry area complete this level, ensuring comfort and convenience for all occupants.
Outside, the landscaped front yard requires minimal maintenance, with mowing covered within the low condo fee, allowing you to enjoy the lush greenery without the hassle. Plus, with ample common areas, including nearby parks and recreational facilities, there's no shortage of outdoor enjoyment.
Ideally suited for investors or first-time homebuyers seeking unparalleled quality at an exceptional value, this residence offers luxury living under $500K, making it an irresistible opportunity. Don't miss out on the chance to make this your dream home. Schedule a showing with your preferred Realtor today and experience the epitome of modern living. Be sure to explore the virtual tour for a closer look at what awaits you in this remarkable property.
Location
Province AB
County Calgary
Area Cal Zone Ne
Zoning M-1
Direction W
Rooms
Basement None
Interior
Interior Features Kitchen Island, No Animal Home, No Smoking Home, Open Floorplan, Quartz Counters
Heating Forced Air
Cooling None
Flooring Carpet, Tile, Vinyl Plank
Appliance Dishwasher, Electric Stove, Microwave Hood Fan, Refrigerator, Washer/Dryer
Laundry In Unit
Exterior
Garage Double Garage Attached
Garage Spaces 2.0
Garage Description Double Garage Attached
Fence None
Community Features Park, Playground, Shopping Nearby, Sidewalks, Street Lights
Amenities Available Visitor Parking
Roof Type Asphalt Shingle
Porch Balcony(s)
Total Parking Spaces 2
Building
Lot Description Corner Lot
Foundation Poured Concrete
Architectural Style 3 Storey
Level or Stories Three Or More
Structure Type Stone,Vinyl Siding,Wood Frame
Others
HOA Fee Include Common Area Maintenance,Insurance,Professional Management,Reserve Fund Contributions,Snow Removal,Trash
Restrictions Pet Restrictions or Board approval Required
Tax ID 82738107
Ownership Private
Pets Description Restrictions
Read Less
Want to know what your home might be worth? Contact us for a FREE valuation!

Our team is ready to help you sell your home for the highest possible price ASAP


