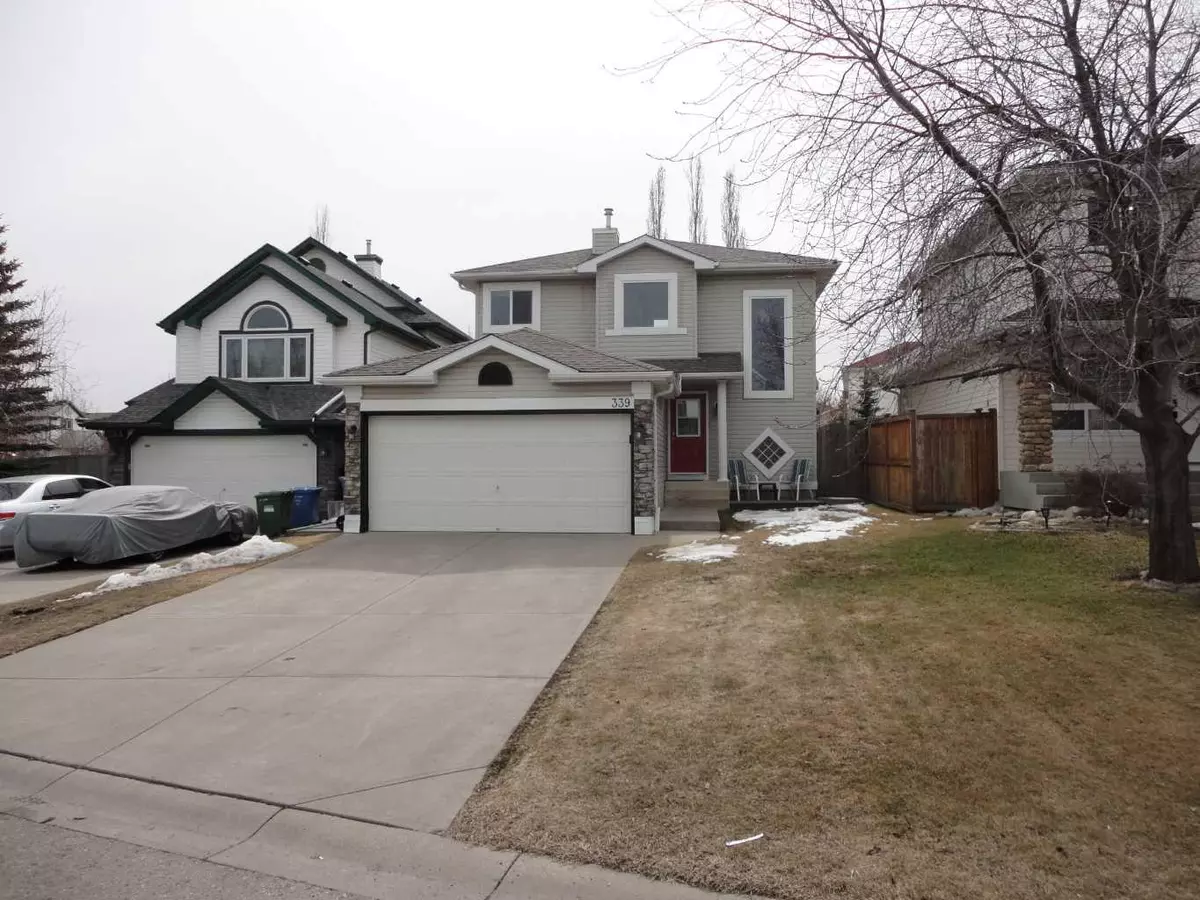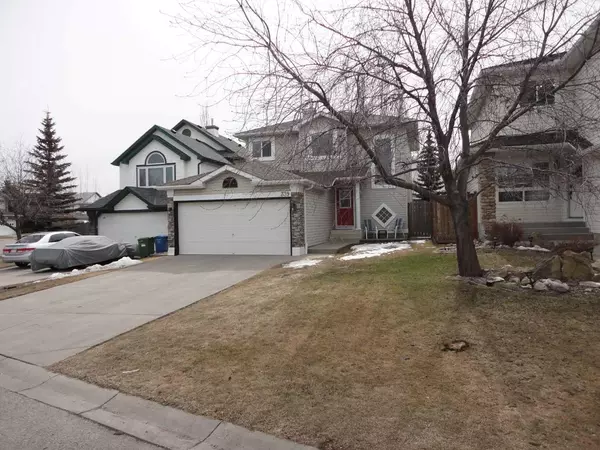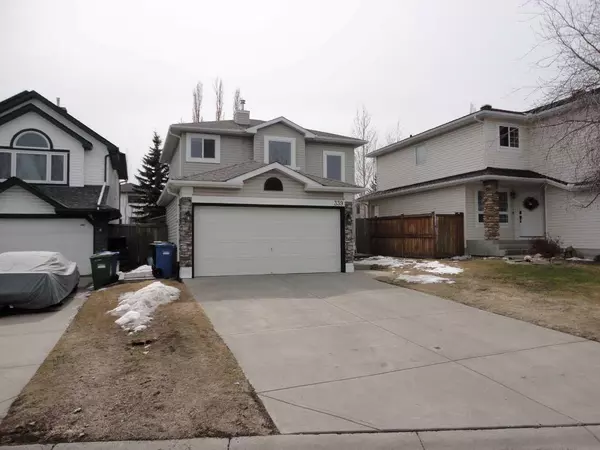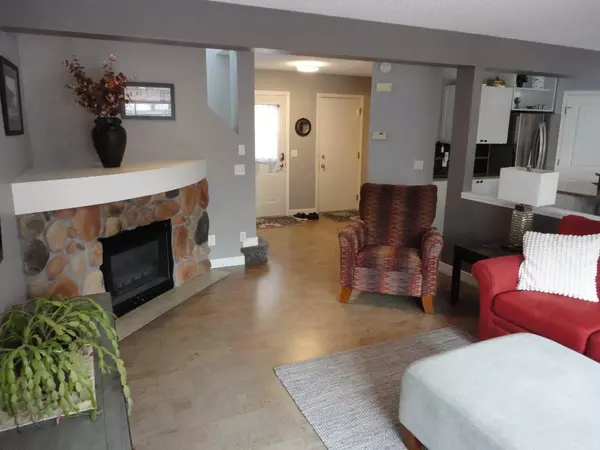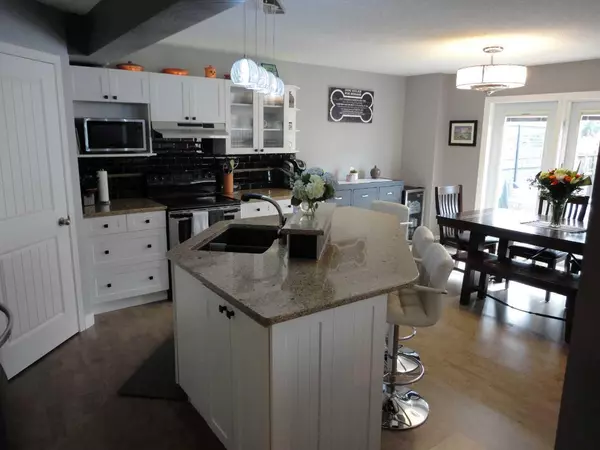$670,000
$622,800
7.6%For more information regarding the value of a property, please contact us for a free consultation.
339 Hidden Ranch CIR NW Calgary, AB T3A5R3
3 Beds
3 Baths
1,518 SqFt
Key Details
Sold Price $670,000
Property Type Single Family Home
Sub Type Detached
Listing Status Sold
Purchase Type For Sale
Square Footage 1,518 sqft
Price per Sqft $441
Subdivision Hidden Valley
MLS® Listing ID A2122837
Sold Date 04/23/24
Style 2 Storey
Bedrooms 3
Full Baths 2
Half Baths 1
Originating Board Calgary
Year Built 1996
Annual Tax Amount $3,003
Tax Year 2023
Lot Size 4,467 Sqft
Acres 0.1
Property Description
Welcome to this charming 1518 sq. ft. 3-bedroom, 3-bathroom Hidden Valley gem, boasting a double attached garage, sprawling fenced backyard, complete with a fabulous composite deck and stone patio, perfect for entertaining or unwinding in your very own hot tub oasis. Located on a very quiet street just steps to the pathway to schools, parks and open field space. As you step inside, you're greeted by an inviting open floor plan, with great functionality. The main level features a cozy living area, beautiful cork floors, complete with a fireplace, ideal for those chilly evenings. Adjacent is the dining area, offering a perfect space for family meals or entertaining guests. The well-appointed and updated kitchen is a chef's delight with white farmhouse cabinets, a large island with a 3-seat breakfast bar, quartz countertops, and stainless-steel appliances. A large walk-in pantry provides lots of room from the bounty of a fruitful Costco run. Convenience is key with main floor laundry through the powder room off the garage for that hockey gear that needs a quick wash. A discreetly placed two-piece bathroom off the garage entryway and near front door adds practicality for quick trips home or when leaving. Going upstairs you will find a quaint window seat with amazing views out the picture window, read a book, or take in the magical storms, or just enjoy the views of the fields and open skies to the north. Then discover a spacious primary suite that overlooks the private backyard, complete with a walk-in closet and newer 3-piece ensuite bath. Two additional bedrooms offer ample space for family or guests, with a perfect home office if desired. The basement level presents a fantastic opportunity for recreation and relaxation awaiting your personal touch and creative vision. Between the utility room and under the stairs, there is ample storage for all your holiday decorations as well. Outside, the expansive fenced backyard provides a safe haven for pets to roam freely as well there are mature trees to enhance your privacy. Worth mentioning twice is the large composite deck and stone patio as they really set the stage for all your outdoor gatherings or quiet moments with family, and of course all enhanced with a hot tub for your added relaxation. All windows on the north side of the property are newer as well. This home is complete with a front double attached garage with a longer double driveway ensuring ample parking or storage space. Located in the desirable community of Hidden Valley, this home offers easy access to major roadways for commuting and is close to schools and shopping amenities. Don't miss your chance to call this Hidden Valley retreat your new home! Schedule your showing today!
Location
Province AB
County Calgary
Area Cal Zone N
Zoning R-C1
Direction N
Rooms
Basement Finished, Full
Interior
Interior Features Breakfast Bar, Ceiling Fan(s), Granite Counters, Kitchen Island, No Smoking Home, Open Floorplan, Pantry, Vinyl Windows, Walk-In Closet(s)
Heating Forced Air
Cooling None
Flooring Carpet, Ceramic Tile, Cork
Fireplaces Number 1
Fireplaces Type Gas, Living Room, Mantle, Stone
Appliance Dishwasher, Dryer, Electric Stove, Garage Control(s), Microwave Hood Fan, Refrigerator, Washer, Window Coverings
Laundry Main Level
Exterior
Garage Double Garage Attached, Driveway
Garage Spaces 2.0
Garage Description Double Garage Attached, Driveway
Fence Fenced
Community Features Park, Playground, Schools Nearby, Shopping Nearby, Sidewalks, Street Lights, Walking/Bike Paths
Roof Type Asphalt Shingle
Porch Deck, Patio
Lot Frontage 37.04
Total Parking Spaces 4
Building
Lot Description Back Yard, Front Yard, Lawn, Landscaped, Private, Treed
Foundation Poured Concrete
Architectural Style 2 Storey
Level or Stories Two
Structure Type Stone,Vinyl Siding
Others
Restrictions None Known
Tax ID 82898996
Ownership Private
Read Less
Want to know what your home might be worth? Contact us for a FREE valuation!

Our team is ready to help you sell your home for the highest possible price ASAP


