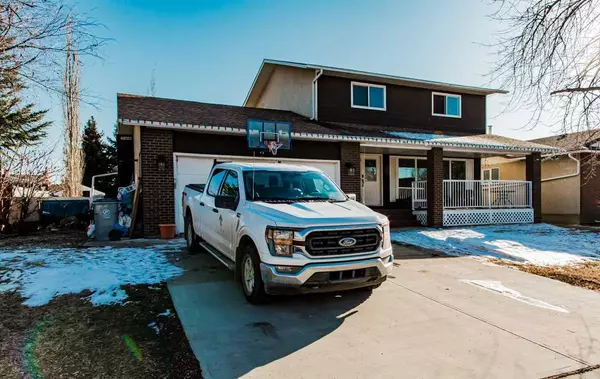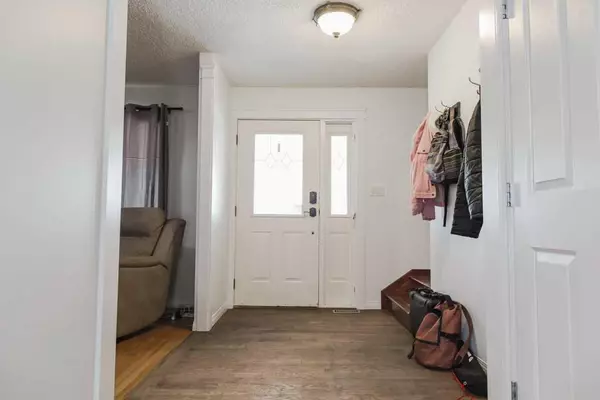$370,000
$365,000
1.4%For more information regarding the value of a property, please contact us for a free consultation.
9509 78 AVE Grande Prairie, AB T8V4V7
4 Beds
4 Baths
1,783 SqFt
Key Details
Sold Price $370,000
Property Type Single Family Home
Sub Type Detached
Listing Status Sold
Purchase Type For Sale
Square Footage 1,783 sqft
Price per Sqft $207
Subdivision Patterson Place
MLS® Listing ID A2118096
Sold Date 04/23/24
Style 2 Storey
Bedrooms 4
Full Baths 4
Originating Board Grande Prairie
Year Built 1979
Annual Tax Amount $3,898
Tax Year 2023
Lot Size 7,470 Sqft
Acres 0.17
Property Description
**OPEN HOUSE 12:30PM - 2:30PM Saturday March 30** Updated home with 4 bedrooms and 4 full bathrooms, heated garage, RV parking, not on a main street, and a large treed yard backing onto an easement! This home has had some nice updates over the last 10 years including the kitchen, shingles (2011), high-efficiency furnaces, and some recent paint on the main floor. The spacious main floor features 2 living rooms, a kitchen and dining room, 4 piece bathroom, and a laundry room with hardwood flooring throughout! There are patio doors leading to the composite deck shaded by a pergola. Upstairs there are 4 roomy bedrooms and 2 4 piece bathrooms including the master bedroom which has an ensuite and walk-in closet. The basement is finished as a large rec room and it also has a full bathroom. The fully fence yard is beautiful, is very private, and backs onto an easement. There is lots of parking in the extra-wide driveway and room beside the garage for an RV. The double-attached garage is heated with an infrared natural gas heater. This home is located on a nice side street in Patterson just half a block from St. Patrick's catholic school, the Dave Barr arena and park. Only half a block to a bus route.
Location
Province AB
County Grande Prairie
Zoning RG
Direction S
Rooms
Basement Finished, Full
Interior
Interior Features See Remarks
Heating Forced Air, Natural Gas
Cooling None
Flooring Hardwood, Vinyl
Appliance Dishwasher, Electric Stove, Refrigerator, Washer/Dryer
Laundry Laundry Room
Exterior
Garage Double Garage Detached, Heated Garage, Parking Pad, RV Access/Parking
Garage Spaces 2.0
Garage Description Double Garage Detached, Heated Garage, Parking Pad, RV Access/Parking
Fence Fenced
Community Features Park, Playground, Schools Nearby, Sidewalks
Roof Type Asphalt Shingle
Porch Deck, Pergola
Lot Frontage 67.92
Exposure S
Total Parking Spaces 6
Building
Lot Description Backs on to Park/Green Space, No Neighbours Behind
Foundation Poured Concrete
Architectural Style 2 Storey
Level or Stories Two
Structure Type Concrete,Wood Frame
Others
Restrictions None Known
Tax ID 83545091
Ownership Private
Read Less
Want to know what your home might be worth? Contact us for a FREE valuation!

Our team is ready to help you sell your home for the highest possible price ASAP






