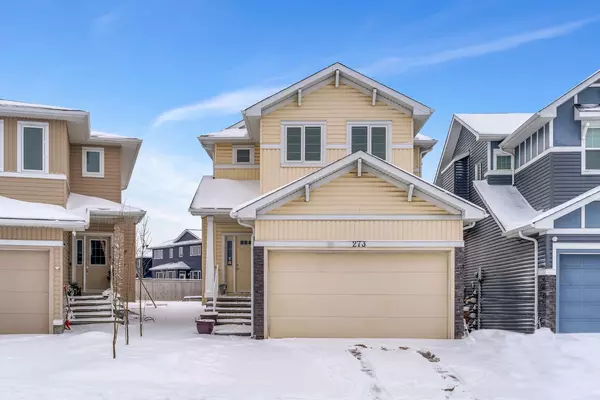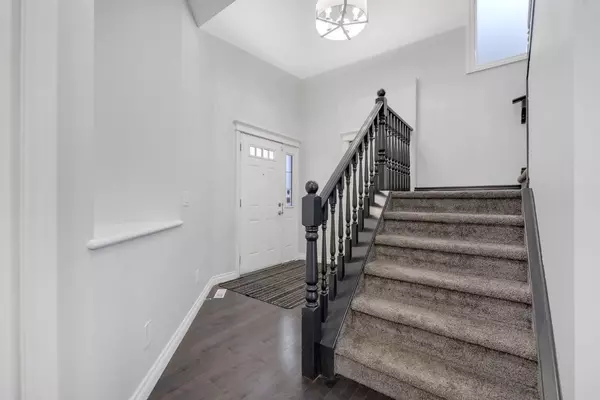$696,000
$714,900
2.6%For more information regarding the value of a property, please contact us for a free consultation.
273 Redstone HTS NE Calgary, AB T3N 0N5
4 Beds
4 Baths
1,726 SqFt
Key Details
Sold Price $696,000
Property Type Single Family Home
Sub Type Detached
Listing Status Sold
Purchase Type For Sale
Square Footage 1,726 sqft
Price per Sqft $403
Subdivision Redstone
MLS® Listing ID A2119683
Sold Date 04/22/24
Style 2 Storey
Bedrooms 4
Full Baths 3
Half Baths 1
HOA Fees $8/ann
HOA Y/N 1
Originating Board Calgary
Year Built 2014
Annual Tax Amount $3,696
Tax Year 2023
Lot Size 4,660 Sqft
Acres 0.11
Property Description
Welcome to this beautiful two storey house located in the vibrant community of Redstone. This home offers 4 bedrooms and 3.5 bathrooms, along with a double attached garage and a spacious backyard. Upon entry, you're greeted by high knockdown ceilings and an open concept kitchen, dining, and living area. The back sliding door leads you to a large backyard, perfect for entertaining and ideal for children and pets. The main floor also features a convenient two piece bathroom and a designated laundry area. Upstairs, a bonus living space awaits your customization. The master bedroom boasts a walk in closet and an ensuite with a double vanity sink, soaker tub, walk-in shower, and a bonus skylight- flooding the space with natural light. Two additional bedrooms and a full 4 piece bathroom complete this floor. The basement is fully developed, offering another bedroom, a full 4 piece bathroom, and a designated living space. A kitchen area has been prepped for future development, equipped with a hood fan connection and stove connection, as depicted in the pictures. The roof and siding of this home was changed in 2020. The Redstone community offers numerous amenities including schools, parks, grocery stores, transit, medical facilities, and more. This modern home has been freshly painted and is ready for its new owners. Schedule a showing today with your realtor!
Location
Province AB
County Calgary
Area Cal Zone Ne
Zoning R-2
Direction N
Rooms
Basement Finished, Full
Interior
Interior Features Kitchen Island, No Animal Home, Pantry, Skylight(s)
Heating Forced Air, Natural Gas
Cooling None
Flooring Carpet, Ceramic Tile, Hardwood
Appliance Dishwasher, Electric Stove, Microwave, Refrigerator, Washer/Dryer, Window Coverings
Laundry Main Level
Exterior
Garage Double Garage Attached
Garage Spaces 2.0
Garage Description Double Garage Attached
Fence Partial
Community Features Park, Playground, Schools Nearby, Shopping Nearby, Sidewalks, Street Lights
Amenities Available Park, Playground
Roof Type Asphalt Shingle
Porch Deck
Lot Frontage 29.46
Total Parking Spaces 4
Building
Lot Description Back Yard, Landscaped, Pie Shaped Lot
Foundation Poured Concrete
Architectural Style 2 Storey
Level or Stories Two
Structure Type Stone,Vinyl Siding,Wood Frame
Others
Restrictions Airspace Restriction,Utility Right Of Way
Tax ID 83118258
Ownership Private
Read Less
Want to know what your home might be worth? Contact us for a FREE valuation!

Our team is ready to help you sell your home for the highest possible price ASAP






