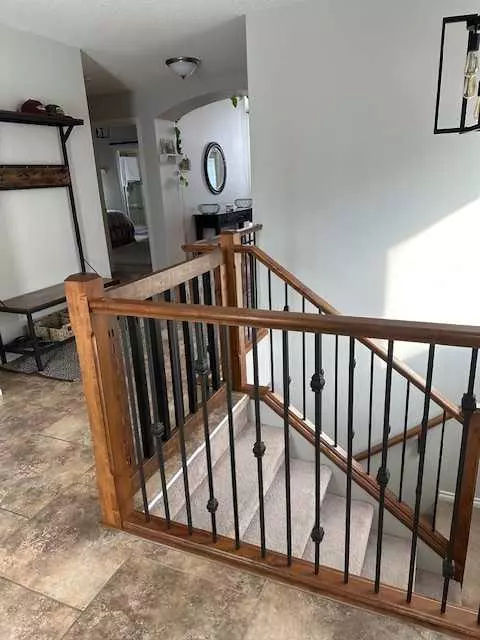$525,000
$539,900
2.8%For more information regarding the value of a property, please contact us for a free consultation.
4213 Sundance DR Coalhurst, AB T0L 0V0
4 Beds
3 Baths
1,522 SqFt
Key Details
Sold Price $525,000
Property Type Single Family Home
Sub Type Detached
Listing Status Sold
Purchase Type For Sale
Square Footage 1,522 sqft
Price per Sqft $344
MLS® Listing ID A2112030
Sold Date 04/22/24
Style Bungalow
Bedrooms 4
Full Baths 3
Originating Board Lethbridge and District
Year Built 2012
Annual Tax Amount $3,985
Tax Year 2023
Lot Size 5,390 Sqft
Acres 0.12
Property Description
Looking for a large beautiful bungalow with no neighbors behind you ? Here it is! And its only a short drive to your new happy place!
Welcome to this spacious and inviting 1500 sq ft bungalow nestled in the heart of Coalhurst. Situated in a newer sub division, this home offers tranquility and privacy with no neighbors behind, just picturesque views of the open field. The airy and open design with vaulted ceilings creates a sense of grandeur as you step inside.
This Greenwood built home is one of the most popular floor plans they build which features a fantastic layout and large spacious bedrooms, as well as its main floor laundry. The gourmet kitchen with its granite countertops, gas stove, corner pantry is sure to please! The master bedroom is huge, one of the largest you will find with a very generous walk in closet and a master bath ensuite that has been upgraded with a beautiful wood countertop, basin sink and gold fixtures. The vaulted ceilings are also present in the master bedroom, giving it an even more spacious feel. Downstairs you will find two other huge bedrooms, one having a walk in closet, another spacious 4 piece bath, that also has granite counter tops and a massive family room with a gas fireplace and lovely big windows downstairs letting in tones of light. Attached to the home you will find a large double attached garage , with the epoxy floor in half of the garage which adds durability and style.
Central Air and Central Vacuum, Tankless Hot Water System
Coalhurst is a family-friendly town with a strong sense of community, and great schools.
With these field Views, just imagine sipping your morning coffee while gazing out at the serene landscape.
Don’t miss this opportunity to make this beautiful bungalow your forever home
Location
Province AB
County Lethbridge County
Zoning R-L
Direction E
Rooms
Basement Finished, Full
Interior
Interior Features Central Vacuum, Granite Counters, High Ceilings, Kitchen Island, No Smoking Home, Open Floorplan, Pantry, Soaking Tub, Sump Pump(s), Tankless Hot Water, Vaulted Ceiling(s), Vinyl Windows, Walk-In Closet(s)
Heating Forced Air, Natural Gas
Cooling Central Air
Flooring Carpet, Hardwood, Tile
Fireplaces Number 1
Fireplaces Type Family Room, Gas
Appliance Central Air Conditioner, Dishwasher, Dryer, Garage Control(s), Gas Stove, Microwave Hood Fan, Refrigerator, Washer, Window Coverings
Laundry Laundry Room, Main Level
Exterior
Garage Double Garage Attached
Garage Spaces 2.0
Garage Description Double Garage Attached
Fence Fenced
Community Features Park, Playground, Schools Nearby, Sidewalks, Street Lights
Roof Type Asphalt Shingle
Porch Deck
Lot Frontage 49.0
Exposure E
Total Parking Spaces 4
Building
Lot Description Back Yard, Front Yard, Lawn, No Neighbours Behind, Landscaped, Pasture
Foundation Poured Concrete
Architectural Style Bungalow
Level or Stories One
Structure Type Cement Fiber Board,Concrete,Wood Frame
Others
Restrictions None Known
Tax ID 57222101
Ownership Private
Read Less
Want to know what your home might be worth? Contact us for a FREE valuation!

Our team is ready to help you sell your home for the highest possible price ASAP






