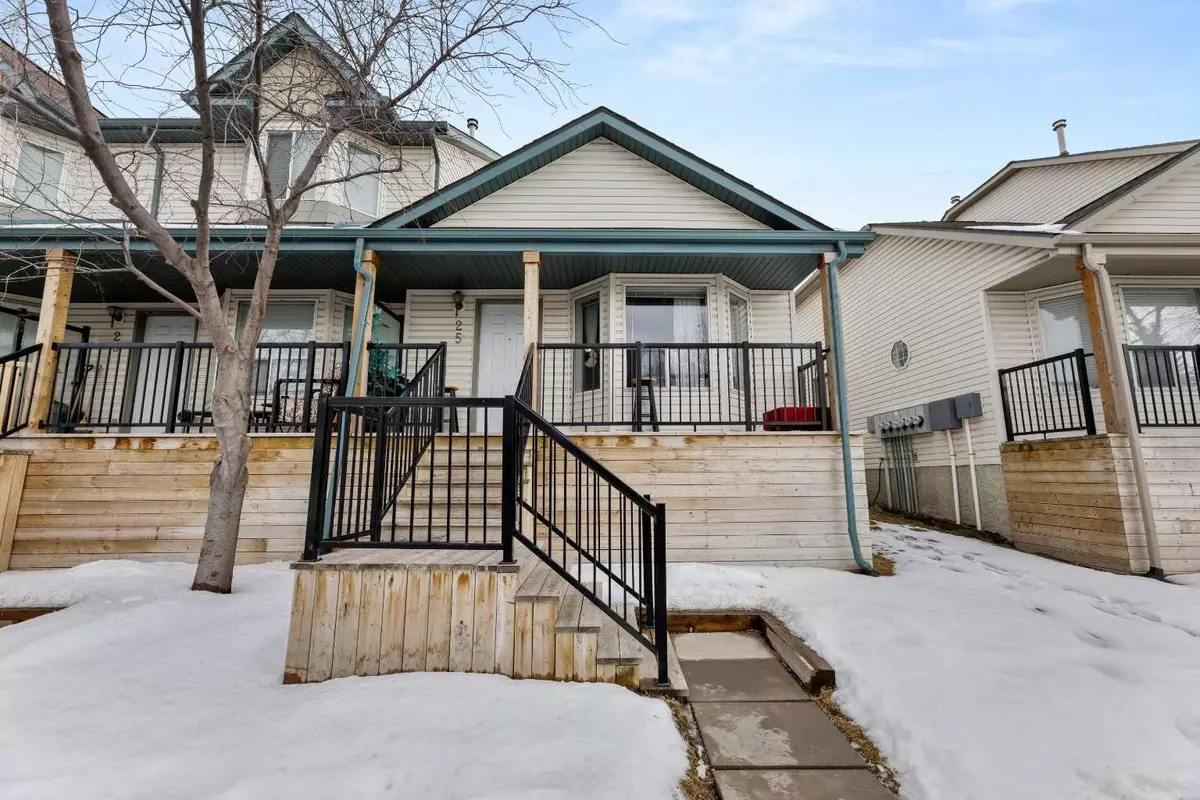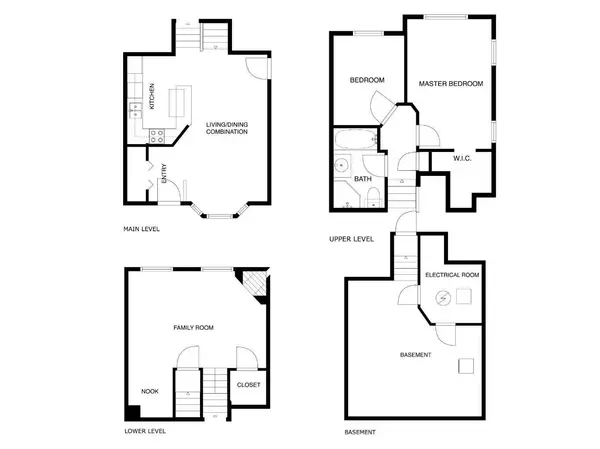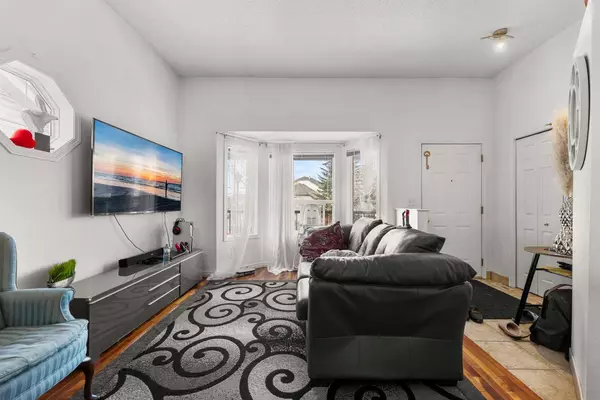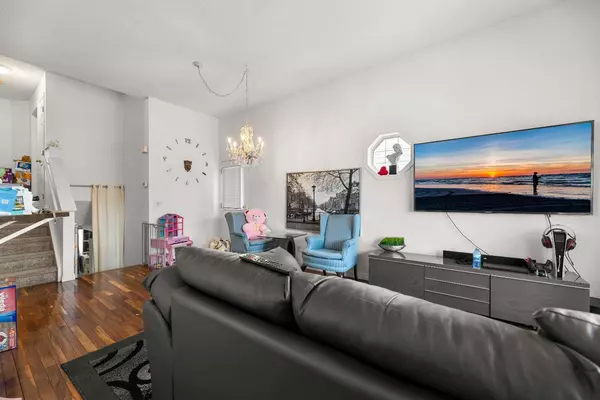$350,008
$349,900
For more information regarding the value of a property, please contact us for a free consultation.
25 Hidden Valley Villas NW Calgary, AB T3A5W7
2 Beds
1 Bath
802 SqFt
Key Details
Sold Price $350,008
Property Type Townhouse
Sub Type Row/Townhouse
Listing Status Sold
Purchase Type For Sale
Square Footage 802 sqft
Price per Sqft $436
Subdivision Hidden Valley
MLS® Listing ID A2119499
Sold Date 04/22/24
Style 4 Level Split
Bedrooms 2
Full Baths 1
Condo Fees $290
Originating Board Calgary
Year Built 1997
Annual Tax Amount $1,616
Tax Year 2023
Lot Size 1,862 Sqft
Acres 0.04
Property Description
If you have been looking for a way to move into Calgary's coveted NW postal codes, this is your chance! Don't let the square footage fool you, this well-laid-out 4-level split townhouse offers amazing living space! As you enter this large end unit you will immediately notice the bright & spacious combination of the living/dining room giving the home an open-concept feel. Just off the dining area, you find a functional kitchen with butcher block countertops and an eating bar. Up a few steps, is the bathroom featuring a separate tub & shower. Also on the upper level are the bedrooms, a large master with a walk-in closet, and a second bedroom, great for children or as an at-home work space. Down from the main living area is a huge family room with a gas fireplace, a storage closet, and a den/office space. The basement level offers a laundry area & tons of storage. This opportunity is ideal for the first homeowner or the real estate investor. The Willows are an excellent pet & family-friendly complex close to schools & shopping, close to Deerfoot and Country Hills Boulevard, the location is fantastic for access to the rest of the city. Don't miss out on this beautiful home, it won't be available long! Contact your favorite realtor for a showing today!
Location
Province AB
County Calgary
Area Cal Zone N
Zoning M-CG d44
Direction N
Rooms
Basement See Remarks, Unfinished
Interior
Interior Features Chandelier, No Animal Home, Open Floorplan
Heating Forced Air, Natural Gas
Cooling None
Flooring Ceramic Tile, Hardwood, Laminate
Fireplaces Number 1
Fireplaces Type Family Room, Gas, Mantle, Tile
Appliance See Remarks
Laundry In Basement
Exterior
Garage Stall
Garage Description Stall
Fence None
Community Features Golf, Playground, Schools Nearby, Shopping Nearby, Sidewalks, Street Lights
Utilities Available Cable Connected
Amenities Available Storage, Visitor Parking
Roof Type Asphalt Shingle
Porch Front Porch, Patio
Lot Frontage 23.92
Exposure N
Total Parking Spaces 1
Building
Lot Description Landscaped, Level
Foundation Poured Concrete
Sewer Public Sewer
Water Public
Architectural Style 4 Level Split
Level or Stories 4 Level Split
Structure Type Mixed,Silent Floor Joists,Vinyl Siding,Wood Frame
Others
HOA Fee Include Amenities of HOA/Condo,Insurance,Maintenance Grounds,Parking,Professional Management,Reserve Fund Contributions,Snow Removal,Trash
Restrictions None Known
Tax ID 82833150
Ownership Private
Pets Description Restrictions
Read Less
Want to know what your home might be worth? Contact us for a FREE valuation!

Our team is ready to help you sell your home for the highest possible price ASAP






