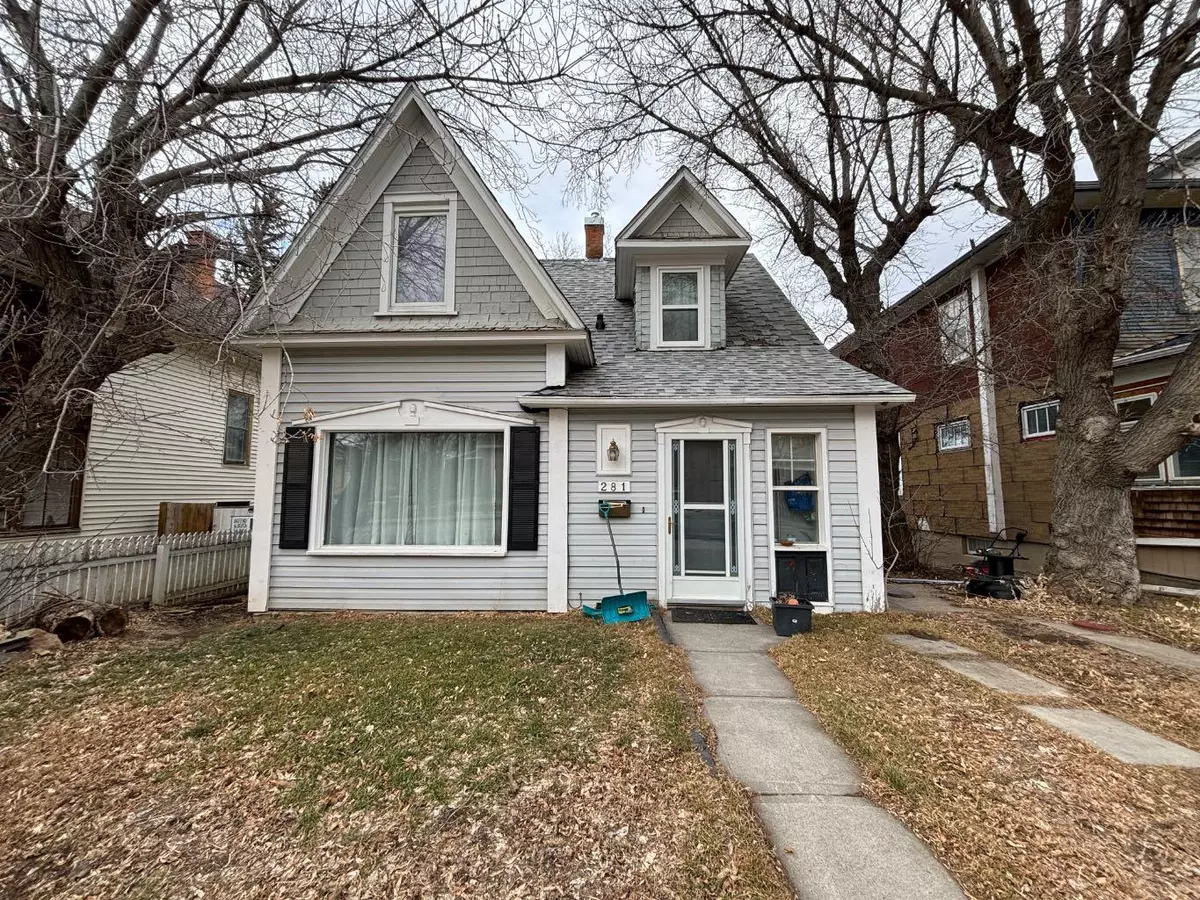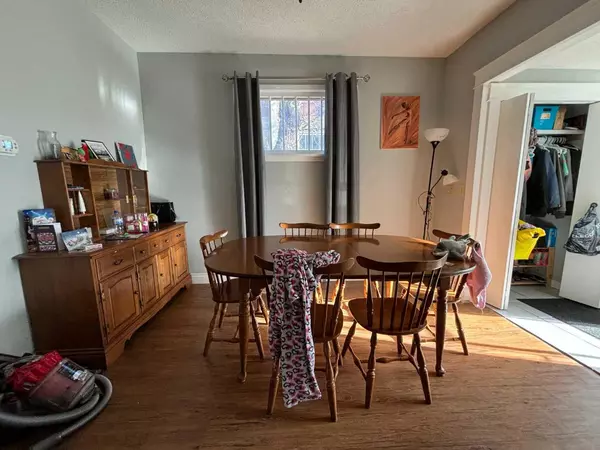$260,000
$275,000
5.5%For more information regarding the value of a property, please contact us for a free consultation.
281 7 AVE S Lethbridge, AB T1J 1H6
4 Beds
2 Baths
1,362 SqFt
Key Details
Sold Price $260,000
Property Type Single Family Home
Sub Type Detached
Listing Status Sold
Purchase Type For Sale
Square Footage 1,362 sqft
Price per Sqft $190
Subdivision London Road
MLS® Listing ID A2103901
Sold Date 04/22/24
Style 1 and Half Storey
Bedrooms 4
Full Baths 1
Half Baths 1
Originating Board Lethbridge and District
Year Built 1909
Annual Tax Amount $2,619
Tax Year 2023
Lot Size 4,112 Sqft
Acres 0.09
Property Description
The classic heritage home that you've been searching for is finally available! Nestled in London Road with views of Lethbridge's infamous coulees and High Level Bridge, this 4 bed, 1.5 bath 2 storey is cozy and delightful! The main floor welcomes you with old charm - between tall ceilings, intricate details and a spacious dining and living area you'll feel right at home. There's a bedroom on the main floor that is nicely tucked away from the kitchen that features a gas stove, plentiful cupboard space and even access to the main floor laundry! Rounding out the main floor is a 4 piece bathroom with claw foot tub and office space that could work as a breakfast nook or art room! The second floor is the host of 3 more bedrooms - the primary hosting double closets and a 2 piece ensuite. The basement is practical for storage space and take a few steps out back to your double detached garage!
Location
Province AB
County Lethbridge
Zoning R-L(L)
Direction S
Rooms
Basement Partial, Unfinished
Interior
Interior Features Laminate Counters
Heating Forced Air
Cooling None
Flooring Carpet, Laminate, Linoleum
Appliance Dishwasher, Dryer, Garage Control(s), Microwave, Range Hood, Refrigerator, Stove(s), Washer
Laundry Main Level
Exterior
Garage Alley Access, Double Garage Detached
Garage Spaces 2.0
Garage Description Alley Access, Double Garage Detached
Fence Fenced
Community Features Park, Schools Nearby, Shopping Nearby, Sidewalks, Street Lights
Roof Type Asphalt Shingle
Porch Deck
Lot Frontage 38.0
Total Parking Spaces 2
Building
Lot Description Back Lane, Back Yard, Sloped Down
Foundation Poured Concrete
Architectural Style 1 and Half Storey
Level or Stories One and One Half
Structure Type Vinyl Siding,Wood Frame
Others
Restrictions None Known
Tax ID 83393124
Ownership Private
Read Less
Want to know what your home might be worth? Contact us for a FREE valuation!

Our team is ready to help you sell your home for the highest possible price ASAP






