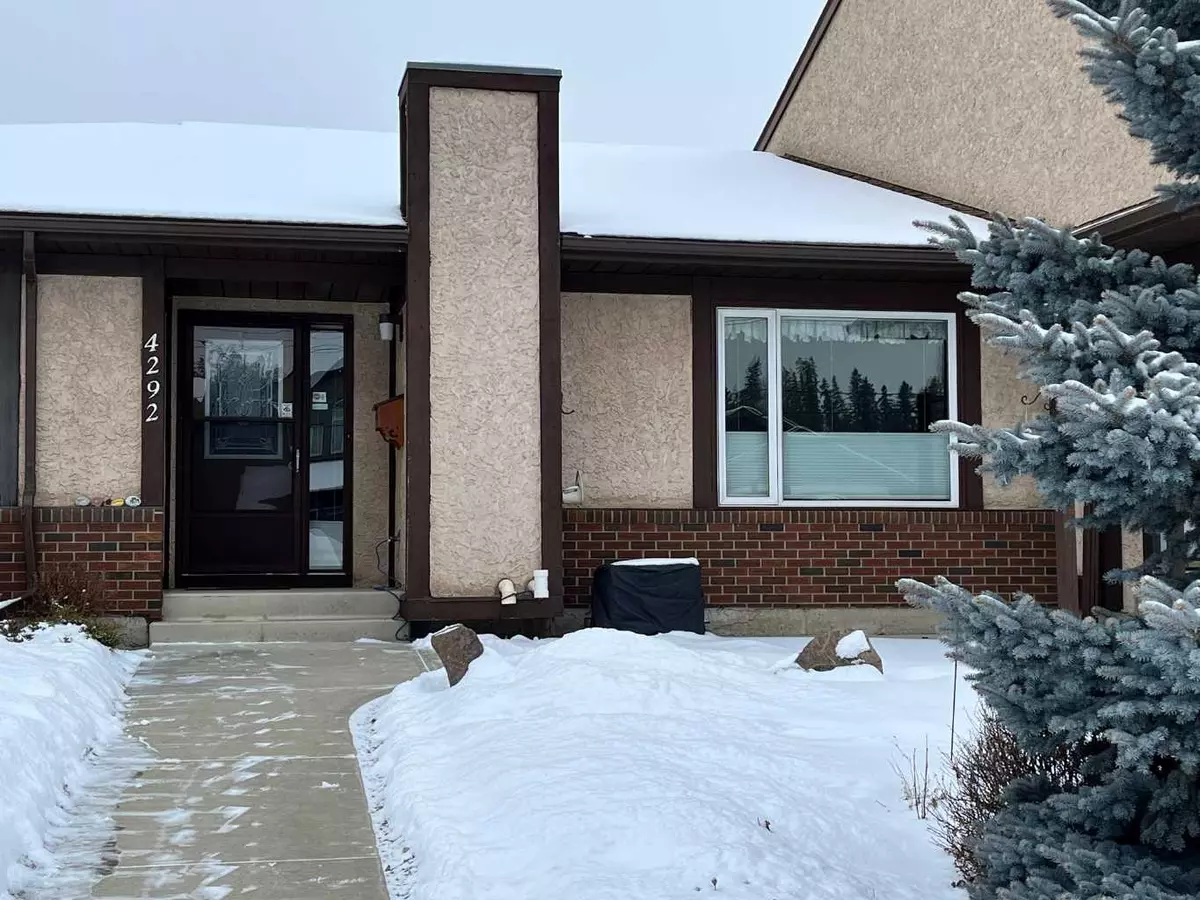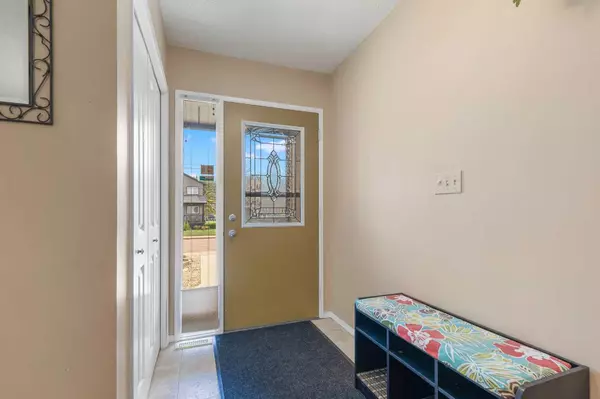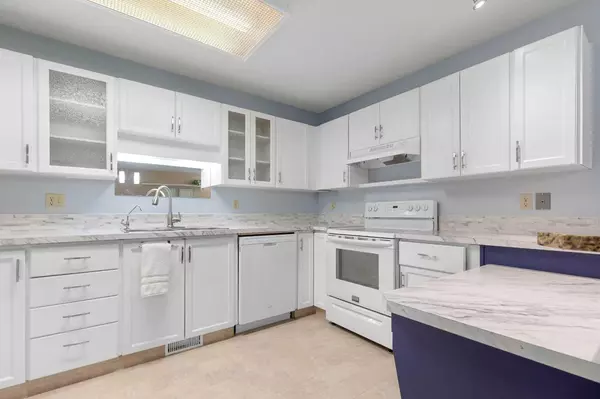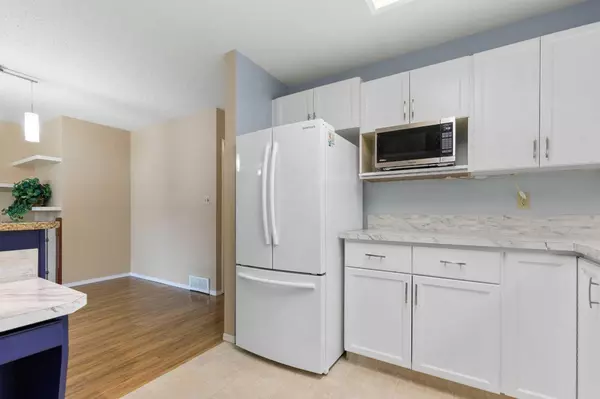$318,000
$327,000
2.8%For more information regarding the value of a property, please contact us for a free consultation.
4292 46 AVE Red Deer, AB T4N6S8
2 Beds
3 Baths
1,060 SqFt
Key Details
Sold Price $318,000
Property Type Townhouse
Sub Type Row/Townhouse
Listing Status Sold
Purchase Type For Sale
Square Footage 1,060 sqft
Price per Sqft $300
Subdivision Parkvale
MLS® Listing ID A2106375
Sold Date 04/21/24
Style Bungalow
Bedrooms 2
Full Baths 2
Half Baths 1
Originating Board Central Alberta
Year Built 1986
Annual Tax Amount $2,503
Tax Year 2023
Lot Size 3,364 Sqft
Acres 0.08
Property Description
Come have a look at this well-cared-for townhouse bungalow located in the desirable, quiet Parkvale area. You do not have to be a senior citizen to live in this area although some of the units cater primarily to seniors. The main floor features a large living room with an abundance of natural light, a large dining area, a bright kitchen with a breakfast nook, two large bedrooms, two bathrooms (with heating lamps), and main floor laundry. The main level has vinyl flooring, and linoleum in the kitchen, entryway, and bathrooms. Recent upgrades include a new countertop and tiled backsplash, newer sinks in main floor bathrooms, a bathtub in the main bath, a newer High Efficient Furnace (2010), a newer water heater, newer shingles, and eaves troughs (2012), front triple paned picture window (2013) newer main floor bedroom windows (triple pane in the primary bedroom) and recently painted. This is a very well-maintained home that has some nice extras such as Central Air Conditioning and a walk-in closet The basement is finished and has a large family room/rec room and a 3-piece bathroom. The basement is carpeted except for the bathroom which is linoleum. The family room/rec room used to have a wood stove (chimney still there if you wanted to ever put it back in use). There is a large office area, or it could be a large bedroom if you installed a window on the East side of the home. The utility/furnace room is large and can also be used for storage. The backdoor leads to a huge glass-enclosed 3-season sunroom with power and hot/cold water taps. From the sunroom, you can access the backyard which features interlocking brick walkways, and a great double car drywalled/insulated garage with an oversized door for your RV. The back lane is paved and well-maintained. Plenty of additional parking behind the garage. The front yard is nicely landscaped which is almost maintenance-free. You will be located close to the farmers market, curling and hockey rinks, the museum, Golden Circle, tennis courts, shopping, and the swimming pool. There are various walking/biking trails as Waskasoo Creek is just a half block to the East.
Location
Province AB
County Red Deer
Zoning R3
Direction E
Rooms
Basement Finished, Full
Interior
Interior Features Breakfast Bar, Central Vacuum, Laminate Counters, No Animal Home, No Smoking Home, Vinyl Windows, Walk-In Closet(s)
Heating Forced Air, Natural Gas
Cooling Central Air
Flooring Carpet, Linoleum, Vinyl
Fireplaces Number 1
Fireplaces Type Electric, Family Room
Appliance Central Air Conditioner, Dishwasher, Electric Stove, Freezer, Garage Control(s), Garburator, Microwave, Refrigerator, Washer/Dryer, Window Coverings
Laundry Main Level
Exterior
Garage Alley Access, Double Garage Detached, Garage Door Opener, Garage Faces Rear, Insulated
Garage Spaces 2.0
Garage Description Alley Access, Double Garage Detached, Garage Door Opener, Garage Faces Rear, Insulated
Fence Fenced
Community Features Park, Playground, Shopping Nearby, Walking/Bike Paths
Roof Type Asphalt Shingle
Porch None
Lot Frontage 24.0
Exposure E
Total Parking Spaces 4
Building
Lot Description Back Lane, Front Yard, Low Maintenance Landscape, Landscaped, Standard Shaped Lot, Paved
Foundation Poured Concrete
Architectural Style Bungalow
Level or Stories One
Structure Type Brick,Stucco,Wood Frame
Others
Restrictions None Known
Tax ID 83328545
Ownership Private
Read Less
Want to know what your home might be worth? Contact us for a FREE valuation!

Our team is ready to help you sell your home for the highest possible price ASAP






