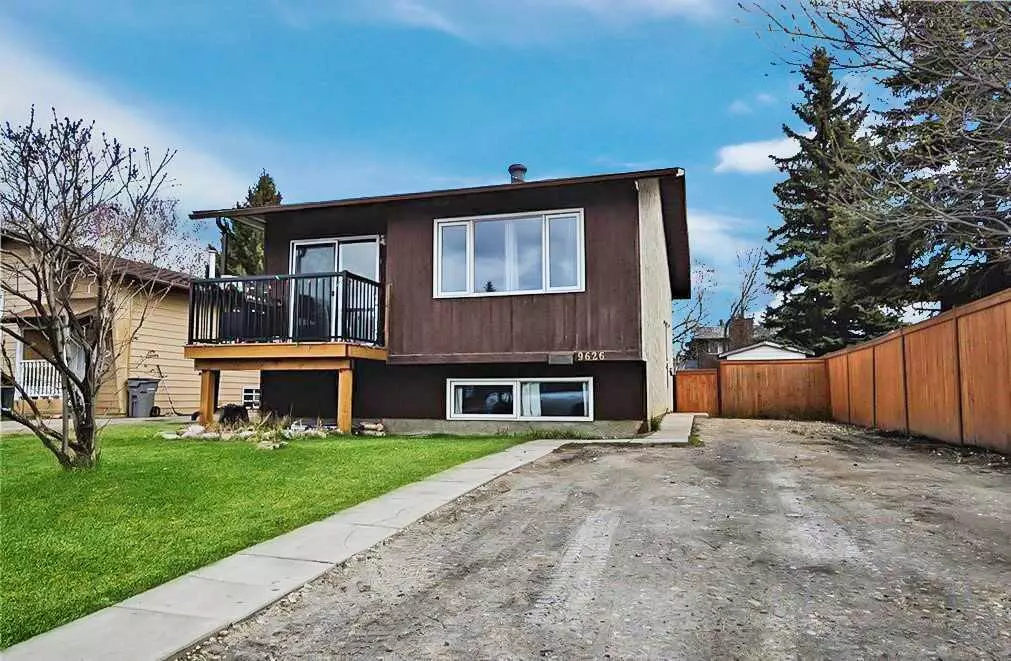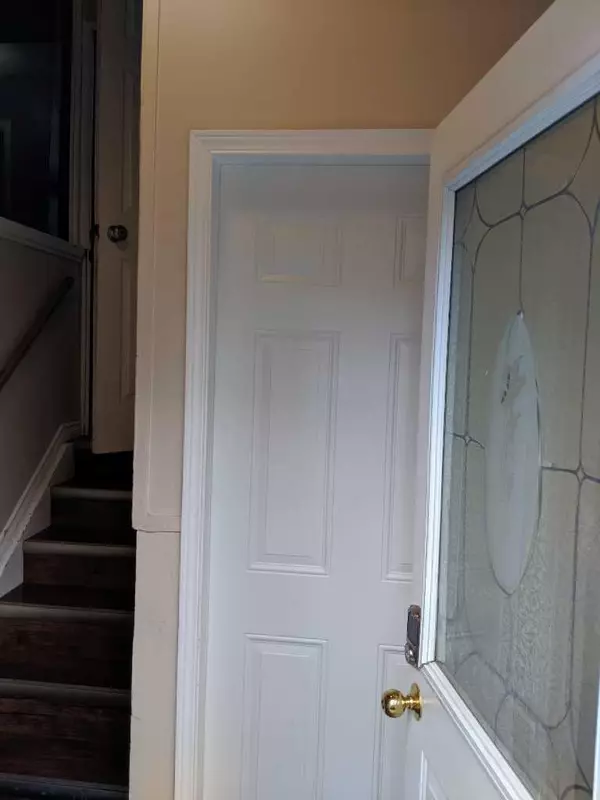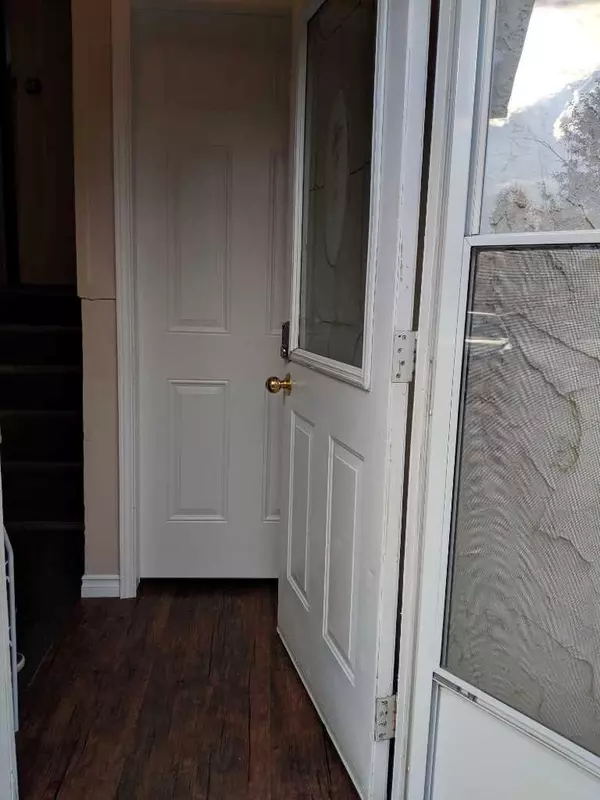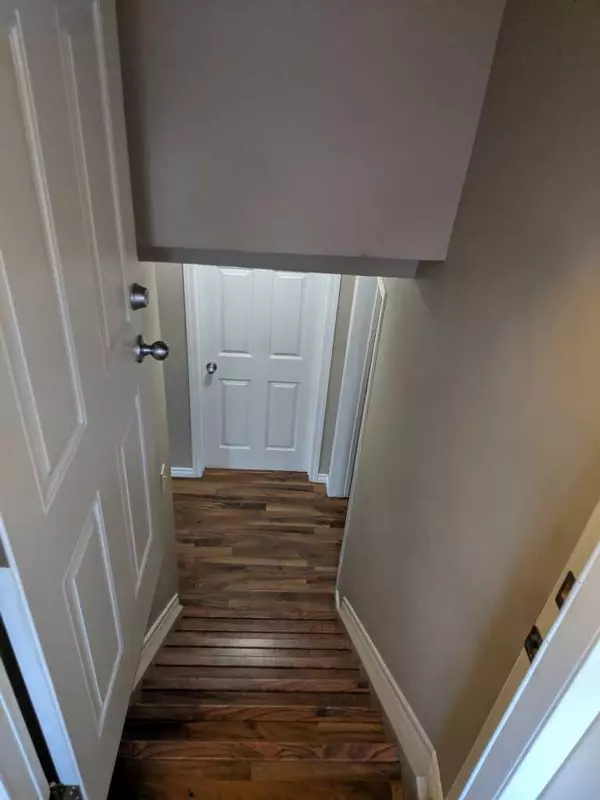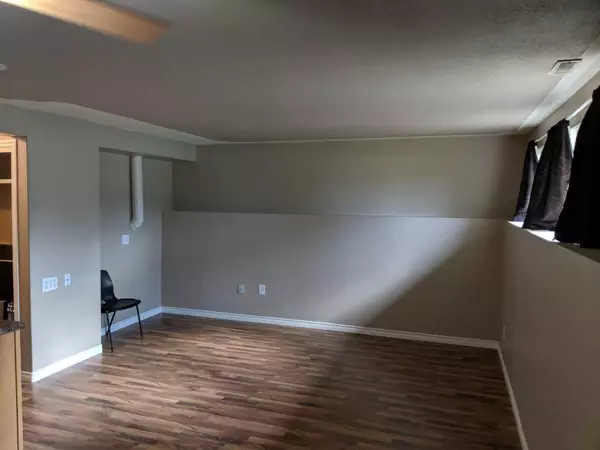$244,000
$249,900
2.4%For more information regarding the value of a property, please contact us for a free consultation.
9626 74 AVE Grande Prairie, AB T8V5B2
3 Beds
2 Baths
810 SqFt
Key Details
Sold Price $244,000
Property Type Single Family Home
Sub Type Detached
Listing Status Sold
Purchase Type For Sale
Square Footage 810 sqft
Price per Sqft $301
Subdivision South Patterson Place
MLS® Listing ID A2105802
Sold Date 04/20/24
Style Bi-Level,Up/Down
Bedrooms 3
Full Baths 2
Originating Board Grande Prairie
Year Built 1978
Annual Tax Amount $2,919
Tax Year 2023
Lot Size 5,063 Sqft
Acres 0.12
Lot Dimensions 46X110
Property Description
Great opportunity in South Patterson Place! Non-conforming up/down duplex. Property has 3 beds 2 baths total, separated into 2 self contained units. Entry from the side into a landing with separate entrances into each suite. Upper unit has a bright front facing living room, and laundry area next to the front deck access. Good sized kitchen with tiled back splash. 2 good sized bedrooms and 4 piece bathroom complete the upstairs. Downstairs unit has large living area and updated kitchen with tiled back splash and dishwasher. A large bedroom and 4 piece bathroom with tiled shower surround. Separate laundry room completes the lower unit. Fully fenced back yard with storage shed. Both units currently tenant occupied with rents of $1400 up and $1100 down utilities included.
Location
Province AB
County Grande Prairie
Zoning RG
Direction W
Rooms
Basement Separate/Exterior Entry, Finished, Full, Suite
Interior
Interior Features No Animal Home, No Smoking Home, Stone Counters
Heating Forced Air, Natural Gas
Cooling None
Flooring Laminate, Linoleum
Appliance Dishwasher, Electric Range, Refrigerator, Washer/Dryer
Laundry In Unit, Lower Level, Main Level
Exterior
Garage Gravel Driveway, Off Street
Garage Description Gravel Driveway, Off Street
Fence Fenced
Community Features None
Roof Type Asphalt Shingle
Porch Deck
Lot Frontage 46.0
Total Parking Spaces 2
Building
Lot Description Back Yard, Few Trees, Lawn, Rectangular Lot
Foundation Poured Concrete
Architectural Style Bi-Level, Up/Down
Level or Stories Bi-Level
Structure Type Stucco,Wood Frame,Wood Siding
Others
Restrictions None Known
Tax ID 83523427
Ownership Private
Read Less
Want to know what your home might be worth? Contact us for a FREE valuation!

Our team is ready to help you sell your home for the highest possible price ASAP


