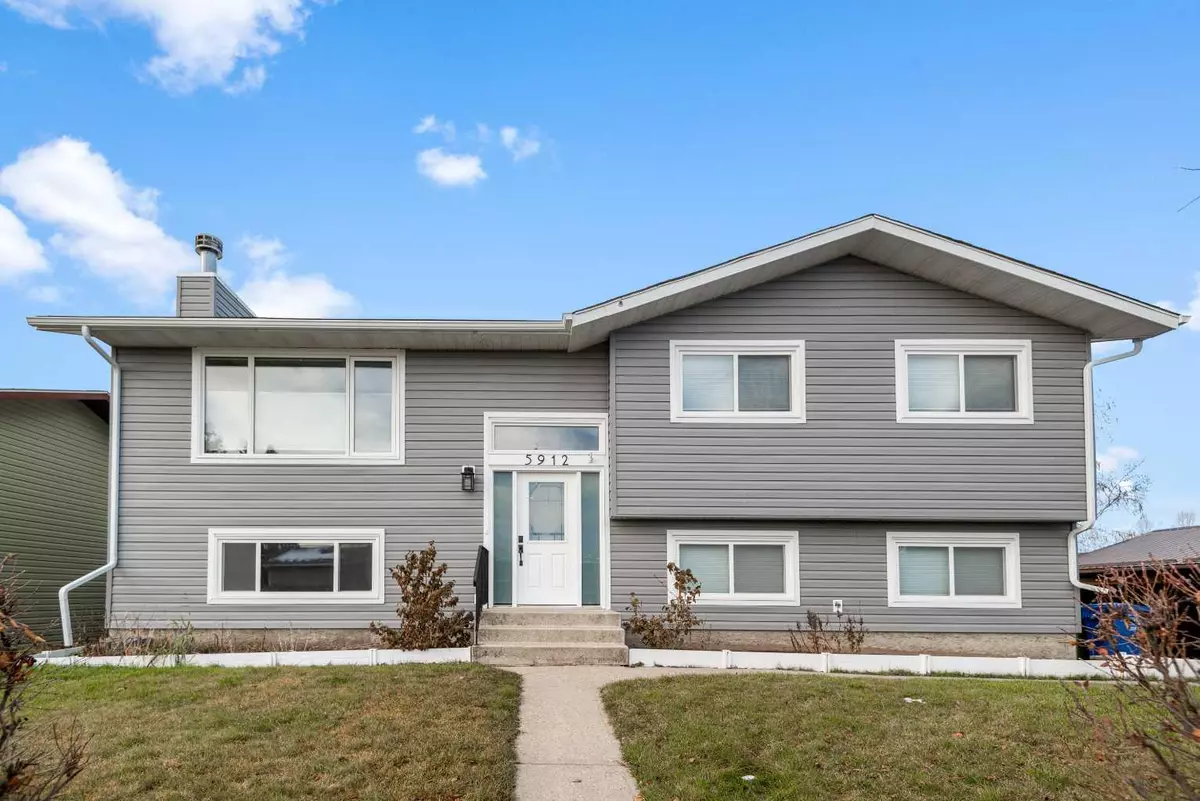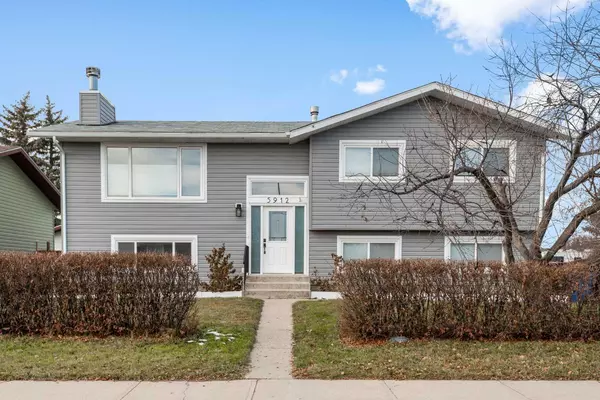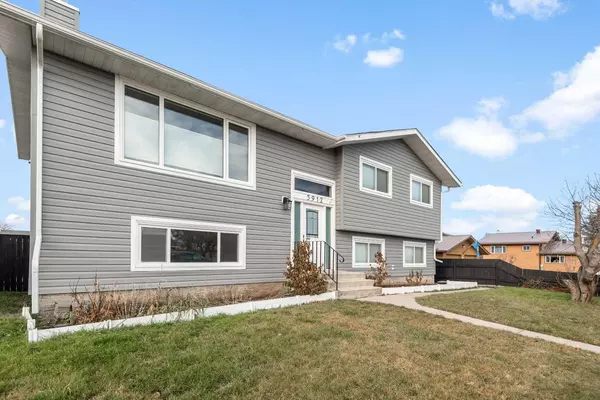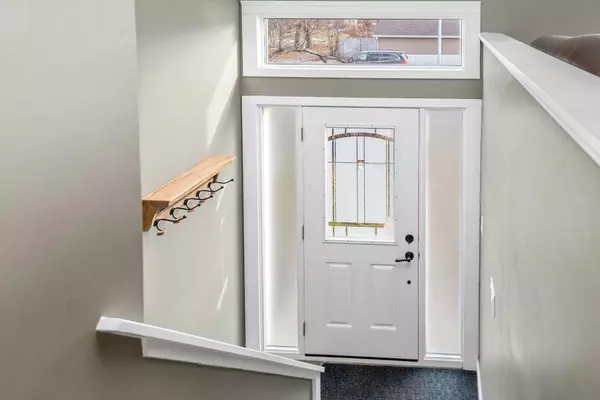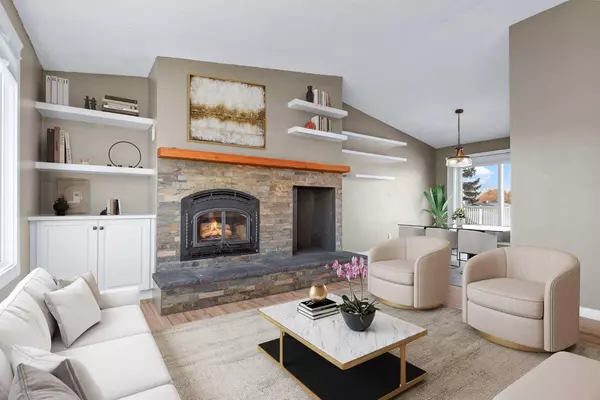$375,000
$389,900
3.8%For more information regarding the value of a property, please contact us for a free consultation.
5912 56 ST Rocky Mountain House, AB t4t 1J3
5 Beds
3 Baths
1,209 SqFt
Key Details
Sold Price $375,000
Property Type Single Family Home
Sub Type Detached
Listing Status Sold
Purchase Type For Sale
Square Footage 1,209 sqft
Price per Sqft $310
Subdivision Rocky Mtn House
MLS® Listing ID A2092196
Sold Date 04/20/24
Style Bi-Level
Bedrooms 5
Full Baths 2
Half Baths 1
Originating Board Central Alberta
Year Built 1979
Annual Tax Amount $3,447
Tax Year 2023
Lot Size 6,969 Sqft
Acres 0.16
Property Description
This turn-key property awaits your family just in time for the holiday season! Great location for a growing family, walking distance to schools, parks and the walking/bike trail, with excellent westerly views from the deck. This 1979 1209 +/- sqft home has had numerous upgrades in the last few years including windows, floors, oilbronzed light fixtures, custom blinds, bathrooms, paint, rear deck (duradeck and aluminium rails), kitchen was expanded with custom pantry cabinets, mosaic tile backsplash, solid surface counters complemented with a SS appliance package, hotwater tank and furnace, the living room has a beautiful wood burning fireplace for cozy family gatherings. 5 bedroom, 3 bathroom family home that has been customized to make the most out of every space with built-in closet organizers and lots of extras added to make the home highly functional for a busy family. Walkout basement with an amazing foyer space offering a built-in entry storage unit, lots of hooks for coats and backpacks. Private back yard with ample off-street parking space for the family's RV or utility trailer, double detached garage with an oversize apron and a garden storage shed. Mature perennial flower beds and a hedge for added privacy and curb appeal in the front yard.
Location
Province AB
County Clearwater County
Zoning RL
Direction E
Rooms
Basement Finished, Walk-Out To Grade
Interior
Interior Features Built-in Features, Ceiling Fan(s), Closet Organizers, High Ceilings, Vinyl Windows
Heating Forced Air
Cooling Central Air
Flooring Laminate, Tile
Fireplaces Number 1
Fireplaces Type Wood Burning
Appliance Central Air Conditioner, Dishwasher, Dryer, Electric Stove, Garage Control(s), Microwave Hood Fan, Refrigerator
Laundry In Basement
Exterior
Parking Features Double Garage Detached, Off Street, Parking Pad, RV Access/Parking
Garage Spaces 2.0
Garage Description Double Garage Detached, Off Street, Parking Pad, RV Access/Parking
Fence Fenced
Community Features Playground, Schools Nearby, Sidewalks, Street Lights, Walking/Bike Paths
Roof Type Asphalt Shingle
Porch Deck
Lot Frontage 60.0
Total Parking Spaces 2
Building
Lot Description Back Lane, Back Yard, Private, See Remarks
Foundation Poured Concrete
Architectural Style Bi-Level
Level or Stories Bi-Level
Structure Type See Remarks
Others
Restrictions See Remarks
Tax ID 84832787
Ownership Private
Read Less
Want to know what your home might be worth? Contact us for a FREE valuation!

Our team is ready to help you sell your home for the highest possible price ASAP


