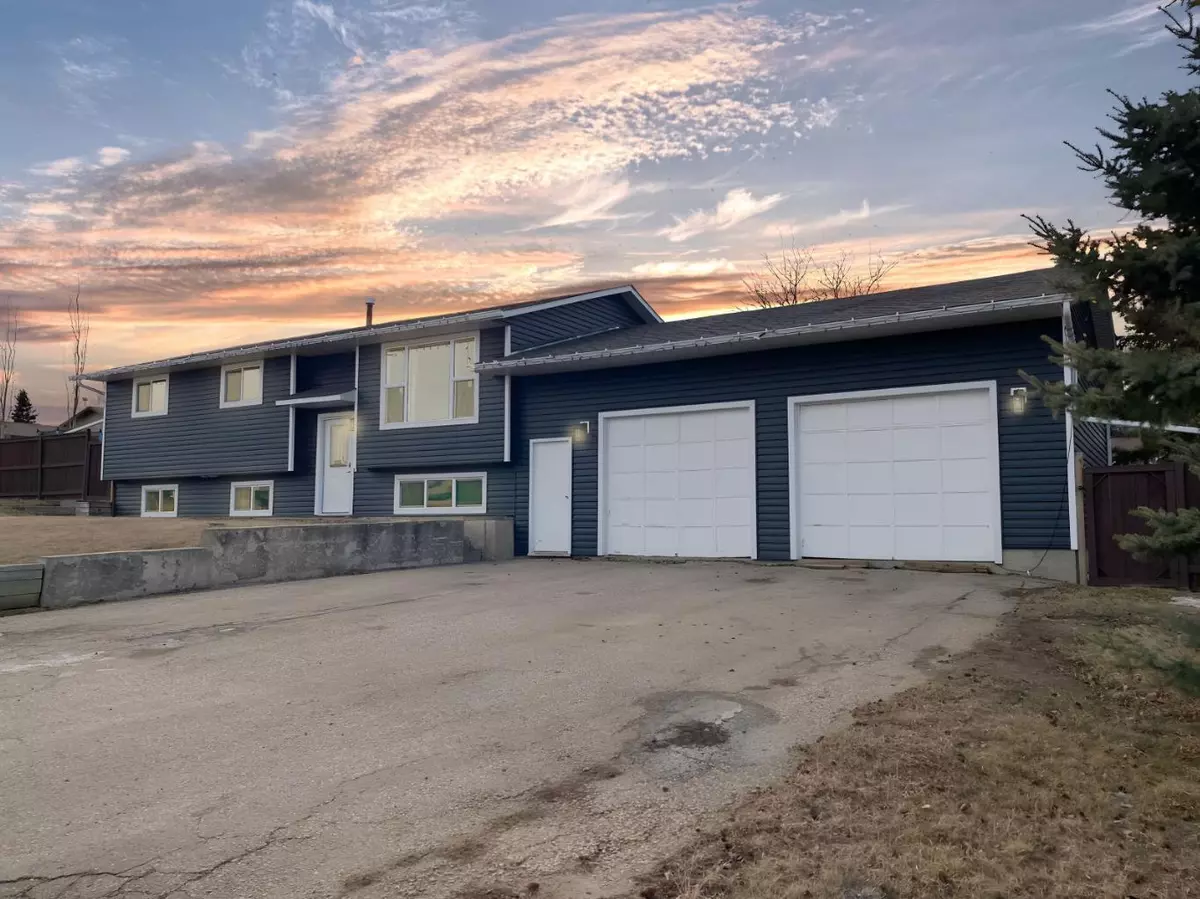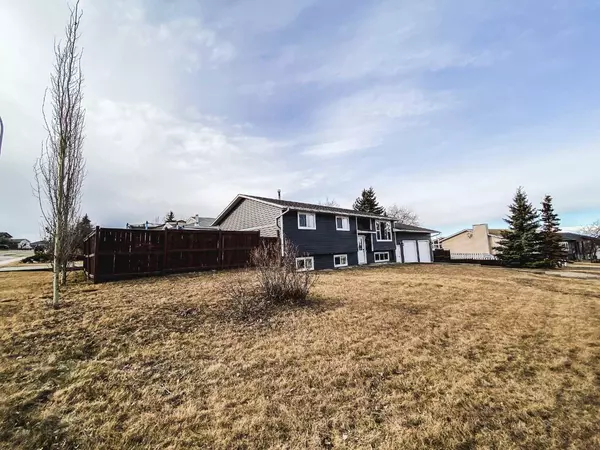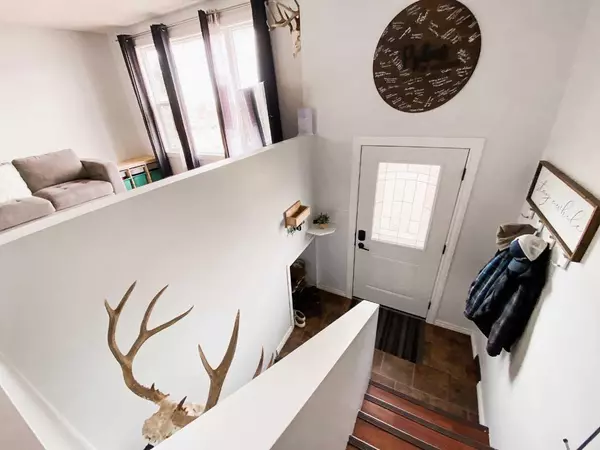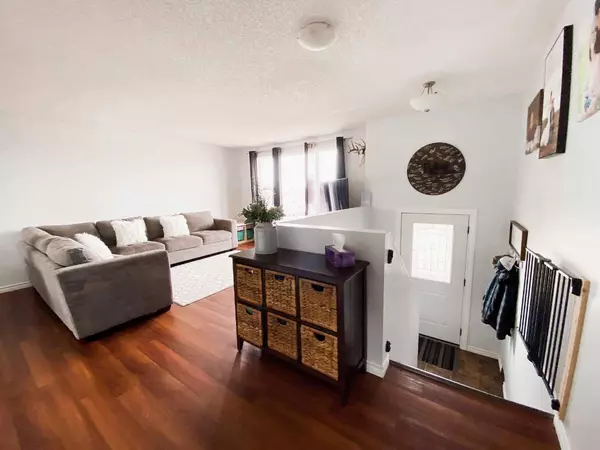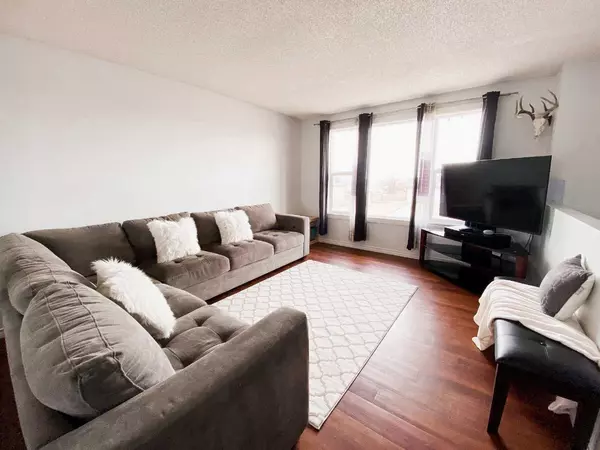$275,000
$287,000
4.2%For more information regarding the value of a property, please contact us for a free consultation.
26 Sunset DR Spirit River, AB T0H 3G0
5 Beds
2 Baths
1,128 SqFt
Key Details
Sold Price $275,000
Property Type Single Family Home
Sub Type Detached
Listing Status Sold
Purchase Type For Sale
Square Footage 1,128 sqft
Price per Sqft $243
MLS® Listing ID A2109276
Sold Date 04/19/24
Style Bi-Level
Bedrooms 5
Full Baths 2
Originating Board Grande Prairie
Year Built 1979
Annual Tax Amount $2,851
Tax Year 2023
Lot Size 6,000 Sqft
Acres 0.14
Property Description
5 BEDROOM FAMILY HOME w/ DOUBLE ATTACHED OVERSIZED GARAGE! This is it! Beautifully situated on a corner lot with mature trees and a fully fenced yard (redone 2018). Home has A/C installed summer 2022. Shingles redone 2019, siding, windows and doors re done 2022, basement flooring 2019. Enter the bi-level home, up to see the spacious front living room with newer vinyl windows that face East. Living area is open to a dining room, big enough for family gatherings and meals together. Updated kitchen with white cabinets, glass tile backsplash & stainless steel appliances (dishwasher Nov 2023). Back deck off the kitchen, room for entertaining and a bbq. Upstairs boasts 3 good size bedrooms and a 4pc bathroom. Downstairs has two more bedrooms, a huge storage room, another renovated full bathroom (2021), laundry (new washer Dec 2023), utility room (HWT 2016) and an entertainment room! Large paved driveway at the front of the home, perfect for an RV. Back lane runs down the North side of the property. Fenced back yard has room for the kids to play or for the pup to roam at leisure. Call to view this home today! Spirit River has many amenities including a hospital, schools (including a Catholic school) , shopping (incl. grocery store and gas), RCMP station, outdoor pool, skating and curling rink, museum and much more!
Location
Province AB
County Spirit River No. 133, M.d. Of
Zoning Res
Direction E
Rooms
Basement Finished, Full
Interior
Interior Features No Smoking Home, Soaking Tub, Vinyl Windows
Heating Forced Air, Natural Gas
Cooling Central Air
Flooring Laminate, Linoleum, Vinyl Plank
Appliance Central Air Conditioner, Dishwasher, Electric Stove, Refrigerator, Washer/Dryer, Window Coverings
Laundry Laundry Room, Lower Level
Exterior
Parking Features Double Garage Attached, Off Street, Parking Pad
Garage Spaces 2.0
Garage Description Double Garage Attached, Off Street, Parking Pad
Fence Fenced
Community Features Park, Playground, Pool, Schools Nearby, Shopping Nearby
Roof Type Asphalt Shingle
Porch Deck
Lot Frontage 120.0
Total Parking Spaces 6
Building
Lot Description Landscaped, Rectangular Lot
Foundation Poured Concrete
Architectural Style Bi-Level
Level or Stories One
Structure Type Vinyl Siding
Others
Restrictions None Known
Tax ID 58139333
Ownership Private
Read Less
Want to know what your home might be worth? Contact us for a FREE valuation!

Our team is ready to help you sell your home for the highest possible price ASAP


