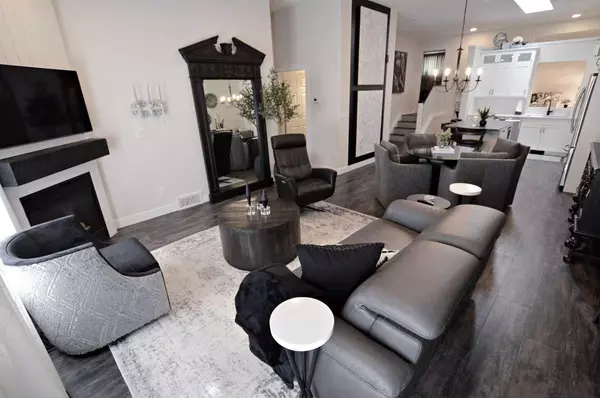$526,000
$539,900
2.6%For more information regarding the value of a property, please contact us for a free consultation.
9205 Wedgewood Drive Wedgewood, AB T8W 2G7
3 Beds
3 Baths
1,306 SqFt
Key Details
Sold Price $526,000
Property Type Townhouse
Sub Type Row/Townhouse
Listing Status Sold
Purchase Type For Sale
Square Footage 1,306 sqft
Price per Sqft $402
Subdivision Wedgewood
MLS® Listing ID A2122158
Sold Date 04/19/24
Style Bi-Level,Side by Side
Bedrooms 3
Full Baths 3
HOA Fees $300/qua
HOA Y/N 1
Originating Board Grande Prairie
Year Built 2001
Annual Tax Amount $2,359
Tax Year 2023
Lot Size 4,241 Sqft
Acres 0.1
Property Description
Welcome to this Immaculate adult living home in Folkstone Estates in Wedgewood. This remarkable residence has undergone massive renovations to offer a truly modern and stylish living experience. With its thoughtfully designed interiors and stunning aesthetics, this home is sure to captivate discerning buyers looking for comfort and elegance. As you step inside, you'll be greeted by an inviting ambiance and a seamless flow of modern style and color throughout the house. The kitchen is a true centerpiece, featuring sleek white cabinets that beautifully complement the overall design. The family room is centered around a captivating gas fireplace, adding warmth and charm to the space. It serves as a cozy retreat where you can unwind after a long day, snuggle up with a book, or enjoy quality time with loved ones. To complete the main level there is a great sized bedroom, 4pc bathroom and laundry room. The primary bedroom offers a spacious sanctuary with abundant closet space, ensuring you have ample room to organize your belongings and offers a 3pc ensuite that adds a touch of luxury. The fully developed basement has been thoughtfully designed to maximize space and functionality which features a recreation area perfect for a pool table, allowing you to entertain guests and indulge in friendly competition. In addition, there is a well-appointed bedroom, a 3pc bathroom, and ample storage space. 90% of this home has been entirely renovated. The exterior of the home is equally impressive, with a delightful brand new maintenance free patio area provides the perfect spot for al fresco dining or simply enjoying the fresh air. The mature trees add a touch of natural beauty and privacy, creating a tranquil environment for relaxation. To complete this property there is a attached garage and storage shed. Whether you're a downsizer or seeking a low-maintenance lifestyle, this home provides the perfect setting to enjoy your golden years. Turn the key and enjoy the comforts and peacefulness this property and subdivision offers.
Location
Province AB
County Grande Prairie No. 1, County Of
Zoning HDR
Direction S
Rooms
Basement Finished, Full
Interior
Interior Features High Ceilings, Kitchen Island, No Smoking Home, See Remarks
Heating Forced Air, Natural Gas
Cooling None
Flooring Carpet, Tile, Vinyl Plank
Fireplaces Number 1
Fireplaces Type Family Room, Gas
Appliance None
Laundry Main Level
Exterior
Garage Double Garage Attached, Interlocking Driveway
Garage Spaces 2.0
Garage Description Double Garage Attached, Interlocking Driveway
Fence Partial
Community Features Gated, Sidewalks, Street Lights, Walking/Bike Paths
Amenities Available None
Roof Type Cedar Shake
Porch Deck, Patio
Lot Frontage 41.4
Exposure S
Total Parking Spaces 3
Building
Lot Description Few Trees, Lawn, Landscaped, See Remarks
Foundation Poured Concrete
Architectural Style Bi-Level, Side by Side
Level or Stories Bi-Level
Structure Type Brick,Vinyl Siding
Others
HOA Fee Include Common Area Maintenance
Restrictions Adult Living
Tax ID 85006024
Ownership Joint Venture
Pets Description Restrictions
Read Less
Want to know what your home might be worth? Contact us for a FREE valuation!

Our team is ready to help you sell your home for the highest possible price ASAP






