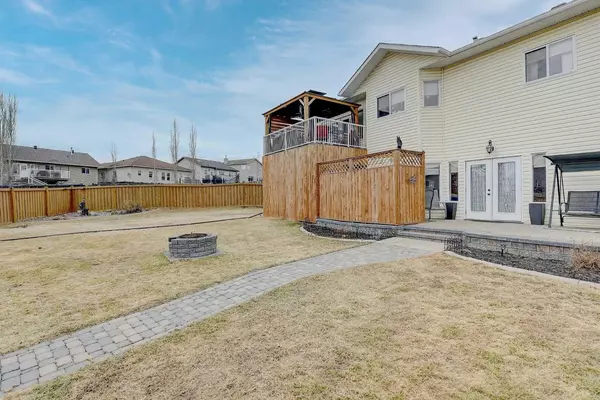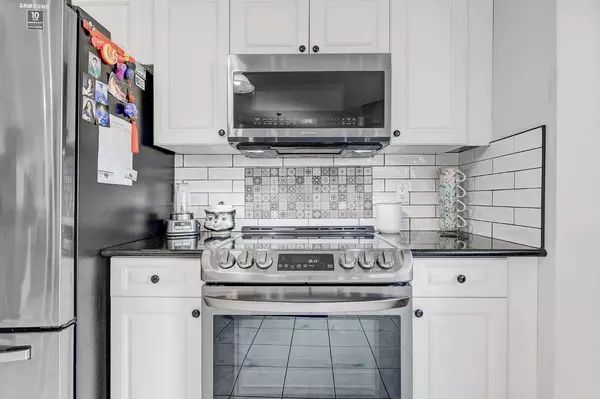$486,000
$485,900
For more information regarding the value of a property, please contact us for a free consultation.
8821 114A AVE Grande Prairie, AB T8X 0A6
5 Beds
3 Baths
1,642 SqFt
Key Details
Sold Price $486,000
Property Type Single Family Home
Sub Type Detached
Listing Status Sold
Purchase Type For Sale
Square Footage 1,642 sqft
Price per Sqft $295
Subdivision Crystal Heights
MLS® Listing ID A2120432
Sold Date 04/18/24
Style Modified Bi-Level
Bedrooms 5
Full Baths 3
Originating Board Grande Prairie
Year Built 2006
Annual Tax Amount $5,515
Tax Year 2023
Lot Size 8,371 Sqft
Acres 0.19
Property Description
Absolutely gorgeous and spacious fully developed Modified Bilevel with walkout basement, located in a quite key hole featuring a massive back yard adorned with brick patio, flower beds and walkway. You will admire the open and large living spaces as soon as you enter the front door. The front living room with its hardwood floors vaulted ceiling and beautiful gas fireplace will surly offer you the great family gathering space you are looking for, not to mention the open kitchen and massive dinning room with doors to your upper backyard deck with gazebo. The kitchen is a show stopper with fresh tile backsplash featuring colorful inserts helping the beautiful white cabinets and dark quartz counter tops to stand out accented by the abundance of south facing windows, island with eat up breakfast bar and corner pantry. The Large master on its own level leaves no lack of space with its walkin closet and totally reimagined ensuite with huge fully tiled walkin shower. On the main level you will find to more great size bedrooms and a full bath. You will be spending loads of entertaining and relax time in the brilliant walkout basement, offering you an over size family room with french doors to the brick patio and a super nice wood burning fireplace. Next you will be very surprised on how large the extra 2 bedrooms and full bathroom down stairs are with outstanding large windows. The extra, extra's of this home will help you decide that this home is for you, a 24X28, that's right a huge double, heated and finished garage with extra man door to back yard, air conditioned comfort, Newer laundry pair, newer black stainless appliances, 2 fireplaces, 5 bedrooms, 3 full baths, 3 separate patio and deck area's, one enclosed and a massive backyard with easement's on 2 sides for maximum privacy. Come have a look you will not be disappointed.
Location
Province AB
County Grande Prairie
Zoning RR
Direction N
Rooms
Basement Finished, Full, Walk-Out To Grade
Interior
Interior Features Breakfast Bar, High Ceilings, Kitchen Island, Open Floorplan, Pantry, Quartz Counters
Heating High Efficiency, Forced Air
Cooling Central Air
Flooring Carpet, Hardwood, Tile
Fireplaces Number 2
Fireplaces Type Gas, Wood Burning
Appliance Central Air Conditioner, Dishwasher, Electric Range, Microwave Hood Fan, Refrigerator, Washer/Dryer
Laundry In Basement
Exterior
Garage Double Garage Attached
Garage Spaces 2.0
Garage Description Double Garage Attached
Fence Fenced
Community Features Park, Playground, Schools Nearby, Street Lights
Roof Type Asphalt Shingle
Porch Deck, Patio, See Remarks
Lot Frontage 34.78
Total Parking Spaces 4
Building
Lot Description Back Lane, Back Yard, Cul-De-Sac, Landscaped, Wedge Shaped Lot
Foundation Poured Concrete
Architectural Style Modified Bi-Level
Level or Stories Bi-Level
Structure Type Brick,Vinyl Siding
Others
Restrictions None Known
Tax ID 83530109
Ownership Other
Read Less
Want to know what your home might be worth? Contact us for a FREE valuation!

Our team is ready to help you sell your home for the highest possible price ASAP






