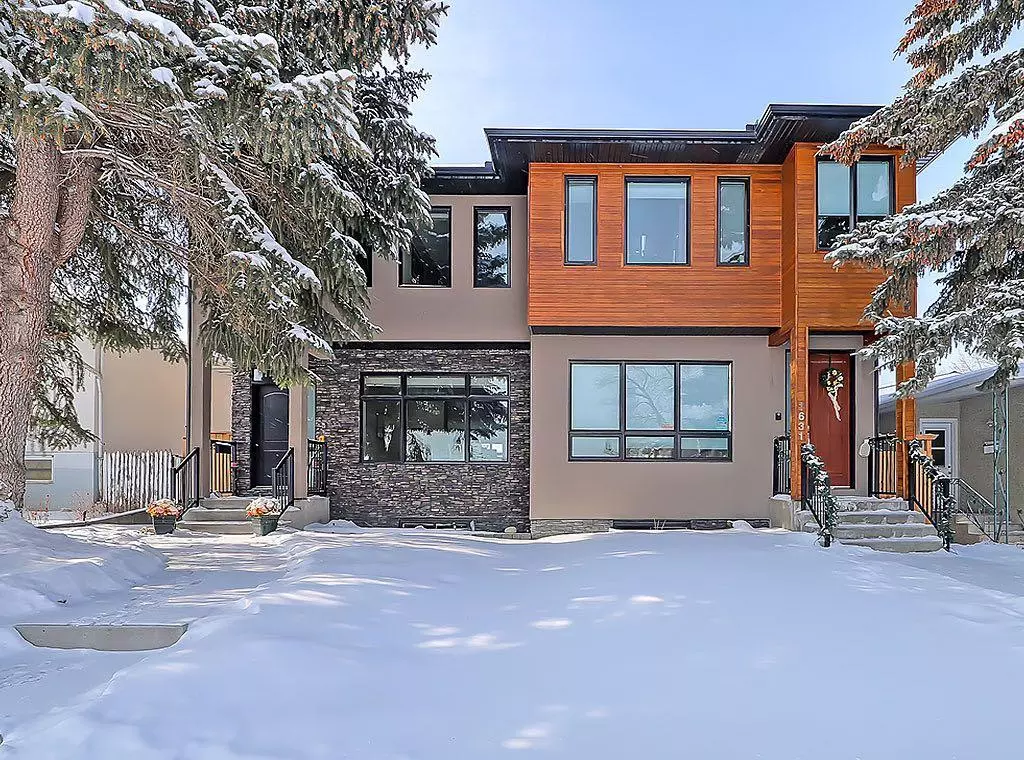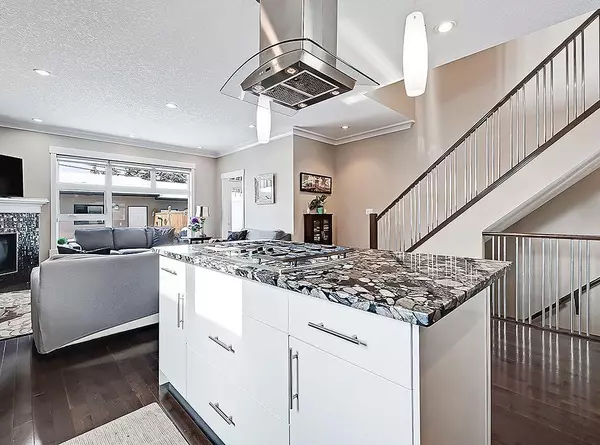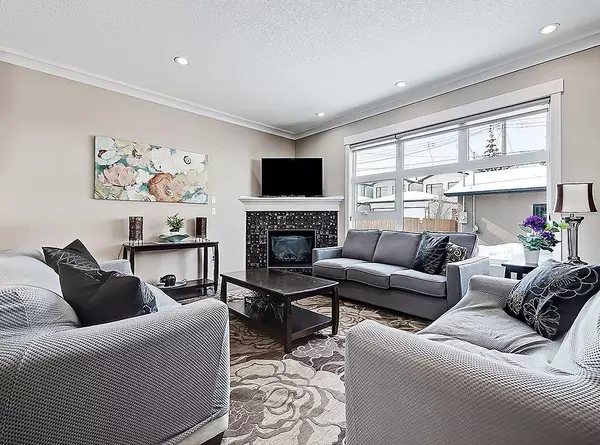$770,000
$775,000
0.6%For more information regarding the value of a property, please contact us for a free consultation.
1633 41 ST SW Calgary, AB T3C 1X9
4 Beds
4 Baths
1,868 SqFt
Key Details
Sold Price $770,000
Property Type Single Family Home
Sub Type Semi Detached (Half Duplex)
Listing Status Sold
Purchase Type For Sale
Square Footage 1,868 sqft
Price per Sqft $412
Subdivision Rosscarrock
MLS® Listing ID A2119986
Sold Date 04/17/24
Style 2 Storey,Side by Side
Bedrooms 4
Full Baths 3
Half Baths 1
Originating Board Calgary
Year Built 2012
Annual Tax Amount $4,882
Tax Year 2023
Lot Size 3,121 Sqft
Acres 0.07
Property Description
Welcome to Rosscarrock! This larger semi-detached infill is awaiting its new owners. Located on a quiet treelined street, close to transit, parks & schools, and featuring an over sized sunny west back yard, this home is special from all angles. This home features almost 2700 sf of total developed space, 4 bedrooms and 3.5 total bathrooms. The inviting, open main floor encompasses the large formal dining room, the kitchen, and living room with a fireplace, mudroom and a powder room. Upstairs you'll find the 2 kids bedrooms, a full bathroom, the laundry room, complete with sink, as well as the enormous primary retreat, complete with a large jetted soaker tub, and a massive walk in shower! The basement is perfect for hosting your movie or game nights. Featuring almost 10' ceilings, a wet bar in the massive games room, big bright windows, a bathroom and a huge bedroom that can double as a gym! The perks don't end there, outside you'll enjoy a huge poured concrete patio, and an even bigger artificial grass lawn that's perfect for pets, kids and best of all, no mowing! This excellent home is perfect for families, and young professionals alike. Call today to view!
Location
Province AB
County Calgary
Area Cal Zone W
Zoning R-C2
Direction E
Rooms
Basement Finished, Full
Interior
Interior Features Bar, Breakfast Bar, Closet Organizers, Double Vanity, High Ceilings, Jetted Tub, Kitchen Island, No Smoking Home, Skylight(s), Storage
Heating Forced Air, Natural Gas
Cooling Central Air
Flooring Carpet, Ceramic Tile, Hardwood
Fireplaces Number 1
Fireplaces Type Gas
Appliance Dishwasher, Dryer, Microwave, Range, Refrigerator, Washer
Laundry Upper Level
Exterior
Garage Double Garage Detached
Garage Spaces 2.0
Garage Description Double Garage Detached
Fence Fenced
Community Features Park, Playground, Schools Nearby, Shopping Nearby, Sidewalks, Street Lights, Walking/Bike Paths
Roof Type Asphalt Shingle
Porch Patio
Lot Frontage 25.0
Total Parking Spaces 2
Building
Lot Description Back Lane, Back Yard, Front Yard, Street Lighting, Rectangular Lot, Treed
Foundation Poured Concrete
Architectural Style 2 Storey, Side by Side
Level or Stories Two
Structure Type Stucco,Wood Frame
Others
Restrictions None Known
Tax ID 82718793
Ownership Private
Read Less
Want to know what your home might be worth? Contact us for a FREE valuation!

Our team is ready to help you sell your home for the highest possible price ASAP






