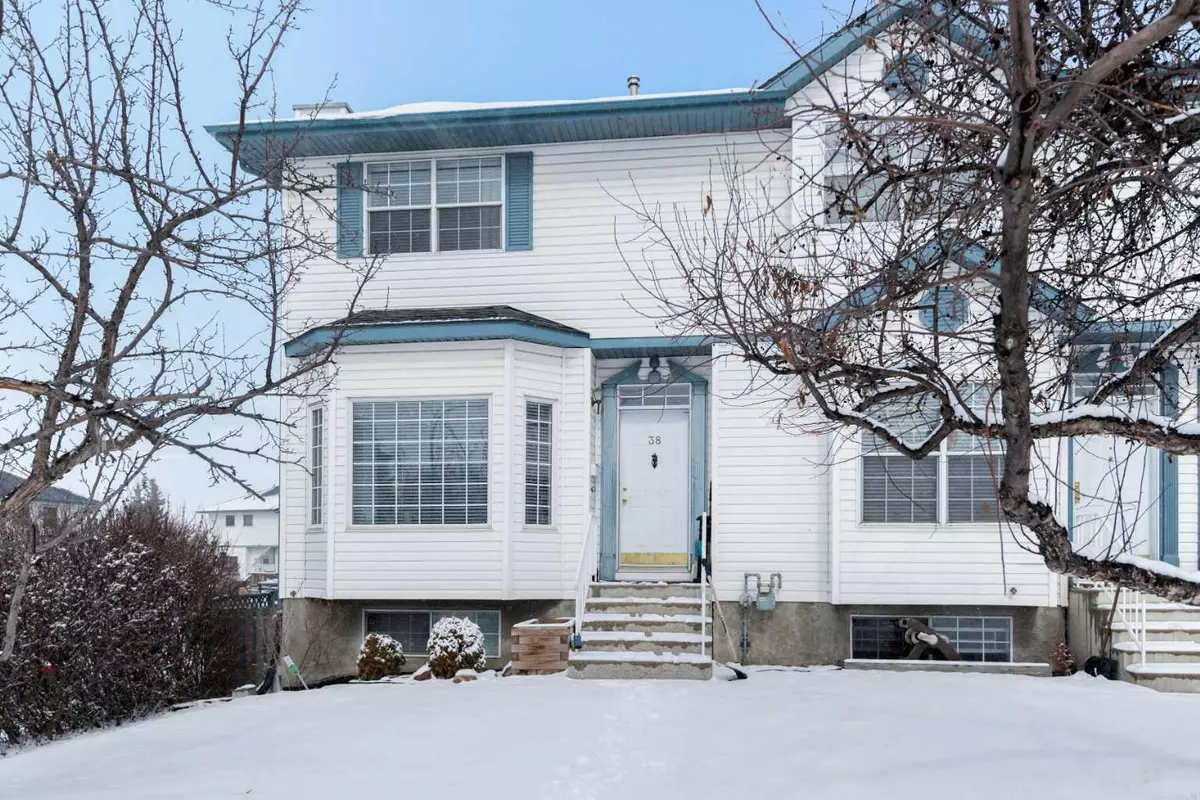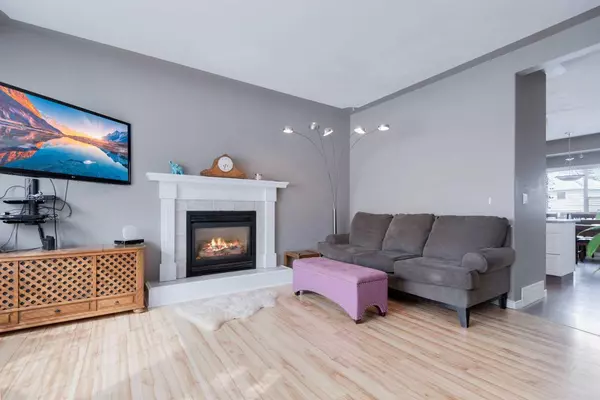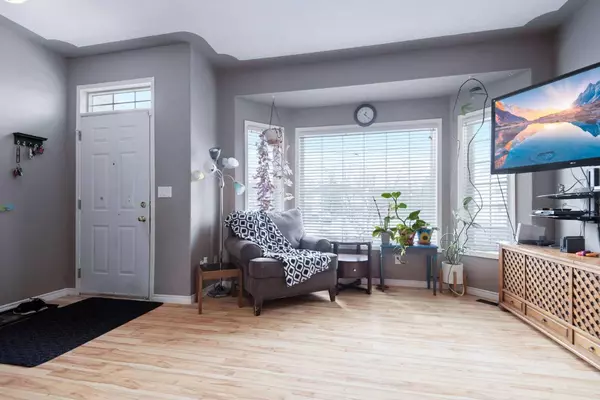$290,000
$284,900
1.8%For more information regarding the value of a property, please contact us for a free consultation.
38 Chism Close Red Deer, AB T4P 3R8
4 Beds
3 Baths
1,303 SqFt
Key Details
Sold Price $290,000
Property Type Townhouse
Sub Type Row/Townhouse
Listing Status Sold
Purchase Type For Sale
Square Footage 1,303 sqft
Price per Sqft $222
Subdivision Clearview Meadows
MLS® Listing ID A2118193
Sold Date 04/16/24
Style 2 Storey
Bedrooms 4
Full Baths 2
Half Baths 1
Originating Board Central Alberta
Year Built 1997
Annual Tax Amount $2,643
Tax Year 2023
Lot Size 2,714 Sqft
Acres 0.06
Property Description
END UNIT Townhouse with 3 bedrooms upstairs & No Condo Fees! Located on a quiet key hole close & with a Single Detached Garage, this home has had some great upgrades: New Furnace, 50 Gallon HWT & A/C Unit (2022), 2 New Windows in kids bedrooms (2022), New Shingles - house only (2015). The living room is bright & open with feature gas fireplace & laminate flooring. The bright, white kitchen has lots of cabinets & a useful center island for additional work space. The dining area can accommodate a family sized table & there is a window over the sink. The primary bedroom upstairs has double closets & there are 2 bedrooms for the kids & a 4 piece bathroom. A fully finished basement (needs flooring on stairs, family room & bedroom) offers a 2nd attractive gas fireplace in a large family room, a 3 piece bathroom where you'll find washer & dryer & a spacious 4th bedroom. The backyard has a deck & lower patio area, with added bonus of Detached garage & fully fenced yard. A lovely location in mature Clearview Sub-Division, close to all amenities.
Location
Province AB
County Red Deer
Zoning R2
Direction SW
Rooms
Basement Full, Partially Finished
Interior
Interior Features Central Vacuum, Kitchen Island, No Smoking Home
Heating Forced Air
Cooling Central Air
Flooring Carpet, Laminate, Linoleum
Fireplaces Number 2
Fireplaces Type Family Room, Gas, Living Room, Mantle
Appliance Dishwasher, Refrigerator, Stove(s), Washer/Dryer
Laundry In Basement
Exterior
Garage Single Garage Detached
Garage Spaces 1.0
Garage Description Single Garage Detached
Fence Fenced
Community Features Park, Playground, Shopping Nearby, Sidewalks, Street Lights, Walking/Bike Paths
Roof Type Asphalt
Porch Deck
Lot Frontage 27.07
Total Parking Spaces 1
Building
Lot Description Back Lane, Back Yard, Front Yard, Landscaped, Street Lighting
Foundation Poured Concrete
Architectural Style 2 Storey
Level or Stories Two
Structure Type Vinyl Siding,Wood Frame
Others
Restrictions None Known
Tax ID 83345052
Ownership Private
Read Less
Want to know what your home might be worth? Contact us for a FREE valuation!

Our team is ready to help you sell your home for the highest possible price ASAP






