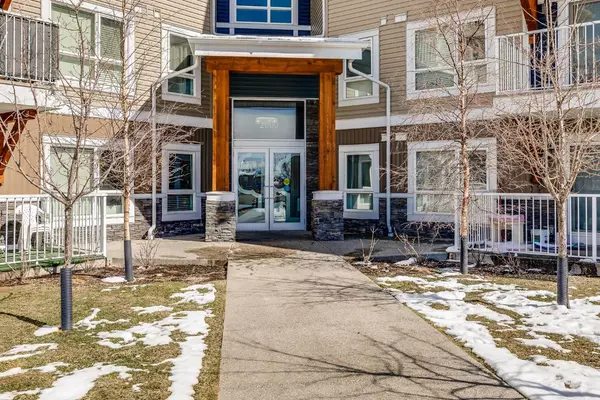$345,000
$345,000
For more information regarding the value of a property, please contact us for a free consultation.
302 Skyview Ranch DR NE #2406 Calgary, AB T3N 0P5
2 Beds
2 Baths
826 SqFt
Key Details
Sold Price $345,000
Property Type Condo
Sub Type Apartment
Listing Status Sold
Purchase Type For Sale
Square Footage 826 sqft
Price per Sqft $417
Subdivision Skyview Ranch
MLS® Listing ID A2118513
Sold Date 04/16/24
Style Low-Rise(1-4)
Bedrooms 2
Full Baths 2
Condo Fees $375/mo
Year Built 2016
Annual Tax Amount $1,320
Tax Year 2023
Property Sub-Type Apartment
Source Calgary
Property Description
East Facing TOP FLOOR Unit with BRAND NEW CARPET! 2 Bedrooms, 2 Full Bathrooms & 1 Underground Parking Stall! Located in the central building in the complex, surrounded by lots of visitor parking, this unit gets lots of morning sunlight through the east facing windows. Coming into the main space there is a good size kitchen and dining areas, featuring a built in desk space off the kitchen! The living room is large enough to entertain guests, and features the patio door out to your top level balcony. The master bedroom is large enough for a king size bed, and includes a Walk-Through Closed and a 4 PIECE EN-SUITE BATHROOM. The second bedroom is also a great size for kids, guests, or additional office space. Completing this unit you have your 2nd Full 4 Piece Bathroom, and an In-Suite Laundry Room! Downstairs, your parking space is plenty big, and also includes a large storage area in front of the stall. Book your showing today!
Location
Province AB
County Calgary
Area Cal Zone Ne
Zoning M-1
Direction S
Rooms
Other Rooms 1
Interior
Interior Features No Animal Home, No Smoking Home
Heating Baseboard, Electric
Cooling None
Flooring Carpet, Cork
Appliance Dishwasher, Dryer, Electric Stove, Microwave Hood Fan, Refrigerator, Washer, Window Coverings
Laundry In Unit
Exterior
Parking Features Heated Garage, Stall, Underground
Garage Description Heated Garage, Stall, Underground
Community Features Schools Nearby, Shopping Nearby
Amenities Available Storage, Visitor Parking
Roof Type Asphalt Shingle
Porch Balcony(s)
Exposure E
Total Parking Spaces 1
Building
Lot Description Low Maintenance Landscape, Level
Story 4
Architectural Style Low-Rise(1-4)
Level or Stories Single Level Unit
Structure Type Stone,Vinyl Siding,Wood Frame
Others
HOA Fee Include Common Area Maintenance,Heat,Professional Management,Reserve Fund Contributions,Water
Restrictions None Known
Tax ID 83132742
Ownership Private
Pets Allowed Yes
Read Less
Want to know what your home might be worth? Contact us for a FREE valuation!

Our team is ready to help you sell your home for the highest possible price ASAP






