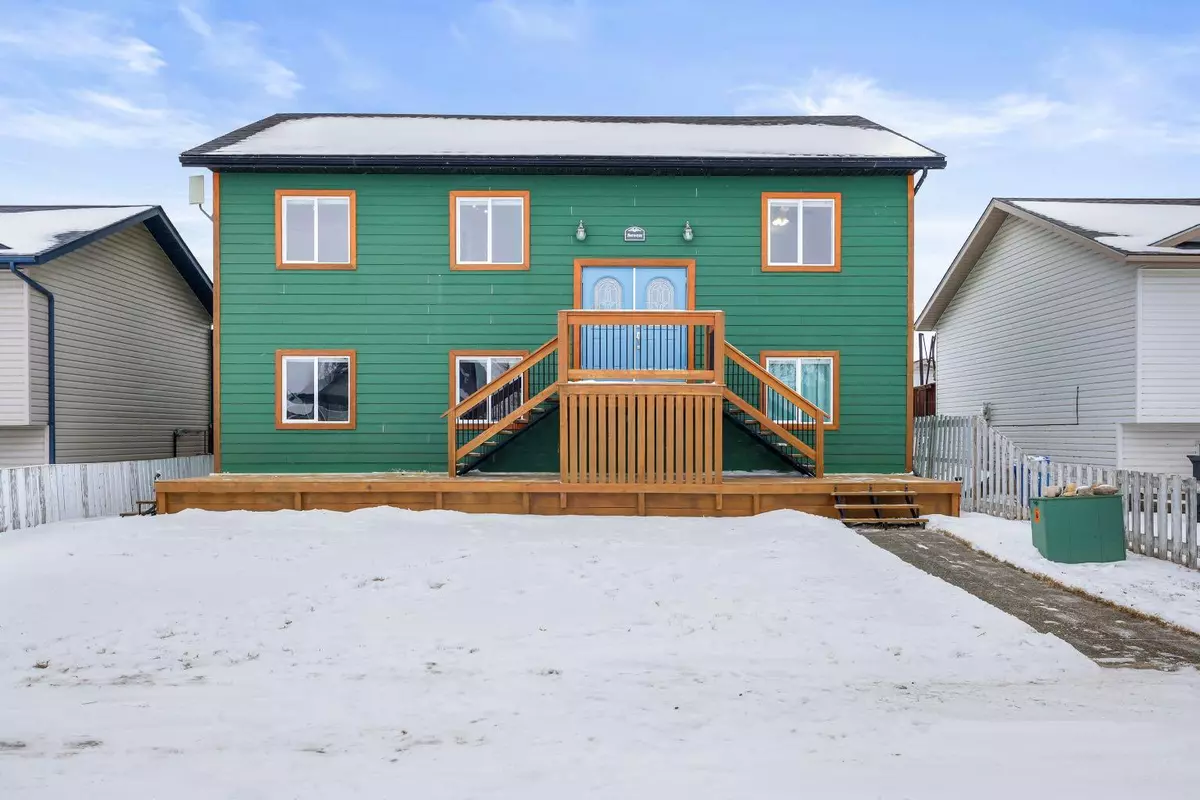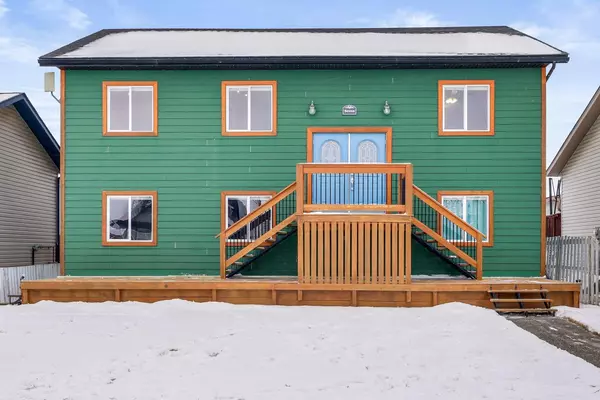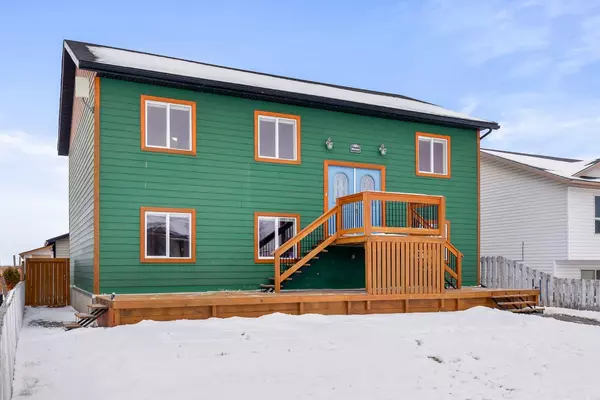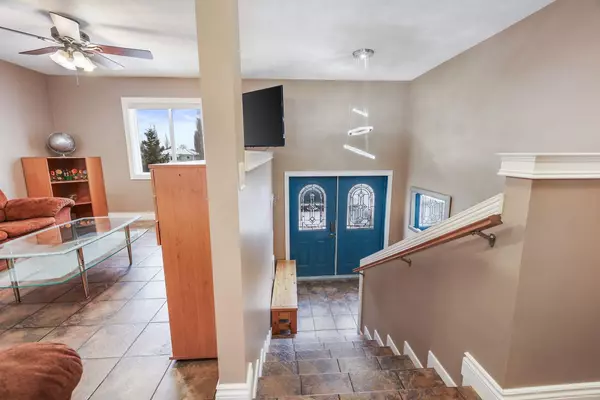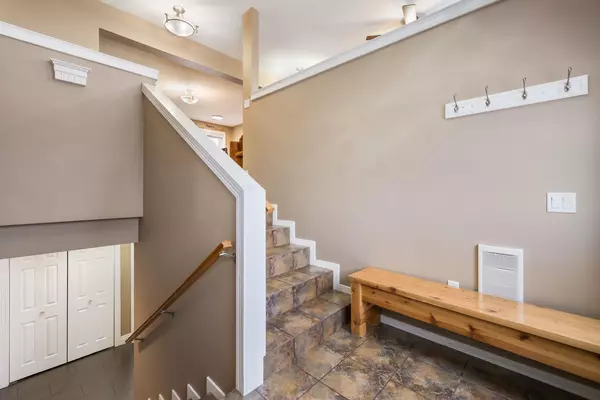$448,900
$449,900
0.2%For more information regarding the value of a property, please contact us for a free consultation.
7 Lount CRES Beiseker, AB T0M 0G0
5 Beds
3 Baths
2,572 SqFt
Key Details
Sold Price $448,900
Property Type Single Family Home
Sub Type Detached
Listing Status Sold
Purchase Type For Sale
Square Footage 2,572 sqft
Price per Sqft $174
MLS® Listing ID A2107282
Sold Date 04/15/24
Style Bi-Level
Bedrooms 5
Full Baths 3
Originating Board Calgary
Year Built 2010
Annual Tax Amount $3,886
Tax Year 2023
Lot Size 5,005 Sqft
Acres 0.11
Property Description
**BACK ON MARKET DUE TO BUYERS NOT BEING ABLE TO GET FINANCING** Welcome to small town living with the city just a short drive away! Escape from the hustle and bustle of Calgary and relax in the quiet community of Beiseker! This home boasts over 2572 SQFT of above grade living space with a total of 5 bedrooms and 3 full baths! From the moment you walk in this bi-level home has an open floor plan that is airy and spacious. The upper floor has a large kitchen with a flush island for the family chef to enjoy mealtime prep & includes stainless steel appliances with beautiful custom cabinetry. The adjoining dining space is perfect for family meals day to day or during the holidays. The neighbouring family room makes hosting a breeze with lots of seating room for relaxation. This main/upper level has 2 full bathrooms & 3 well sized bedrooms including the primary retreat that is large enough for your full bedroom set with a large closet and a 3 piece ensuite. Make your way to the lower level, still above grade, there are 2 additional well-sized bedrooms, another full bathroom, an amazing laundry room with loads of storage and folding space & another family room that walks out to a large lower deck. Take notice of the deck stairs that allow access to the upper deck for ease of back yard access in spring and summer.The back yard is maintenance free and has a shed for storage. The double detached garage has ample storage with built in shelving and is insulated with 220V electrical. Enjoy RV’ing, well the lane access allows coming and going a non issue. This beautiful home is located on a quiet street with no one behind so enjoy the country views all the time. Call your Real Estate Professional today fora private showing.
Location
Province AB
County Rocky View County
Zoning R1
Direction N
Rooms
Basement Finished, Full
Interior
Interior Features Kitchen Island, Open Floorplan, See Remarks, Storage, Walk-In Closet(s)
Heating In Floor, Natural Gas
Cooling None
Flooring Ceramic Tile, Vinyl
Appliance Dishwasher, Dryer, Garage Control(s), Microwave Hood Fan, Refrigerator, Stove(s), Washer, Window Coverings
Laundry In Basement, Laundry Room
Exterior
Garage Double Garage Detached
Garage Spaces 2.0
Garage Description Double Garage Detached
Fence Fenced
Community Features Park, Schools Nearby
Roof Type Asphalt Shingle
Porch Deck, Patio
Lot Frontage 49.22
Exposure N
Total Parking Spaces 2
Building
Lot Description Back Lane, Landscaped, Rectangular Lot, Rolling Slope, Views
Foundation Poured Concrete, See Remarks
Architectural Style Bi-Level
Level or Stories Bi-Level
Structure Type Composite Siding,Wood Frame
Others
Restrictions Utility Right Of Way
Tax ID 85350239
Ownership Private
Read Less
Want to know what your home might be worth? Contact us for a FREE valuation!

Our team is ready to help you sell your home for the highest possible price ASAP


