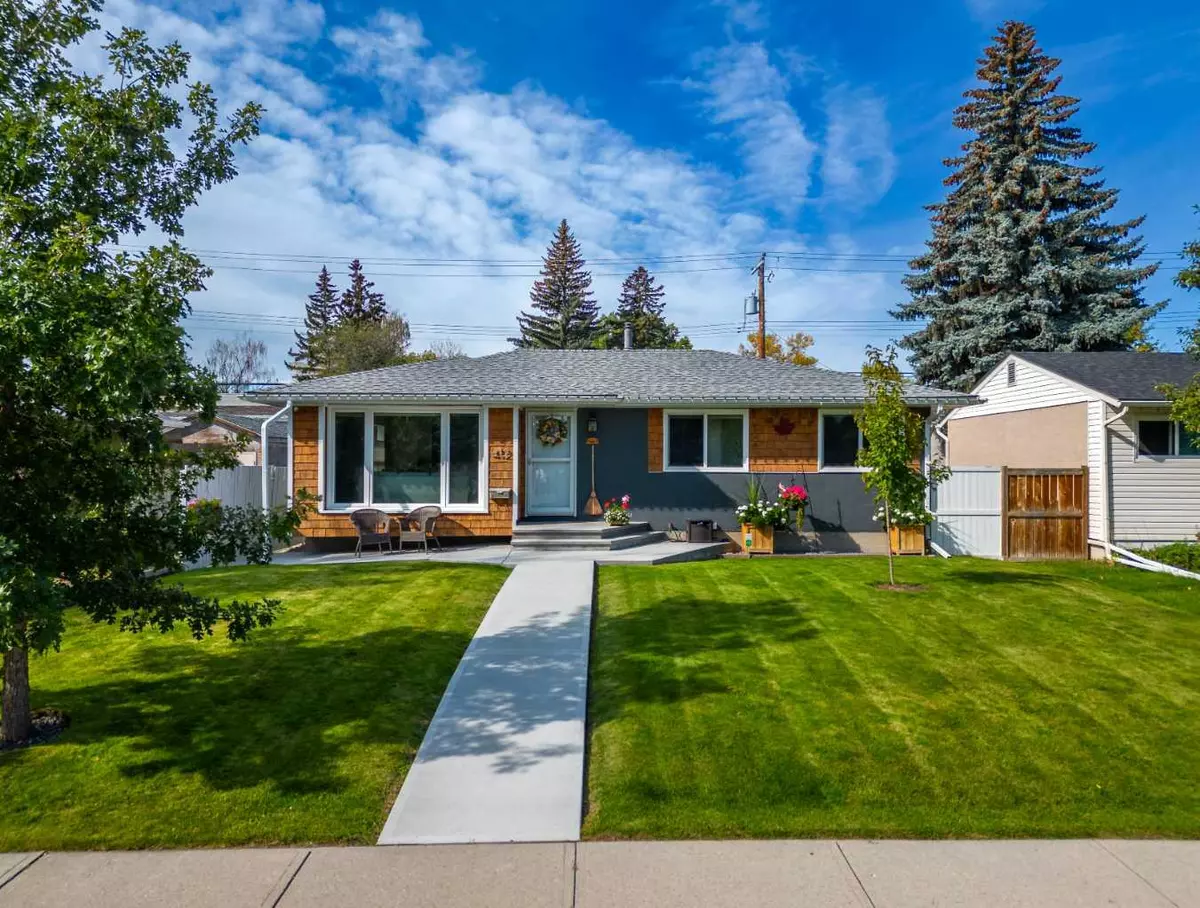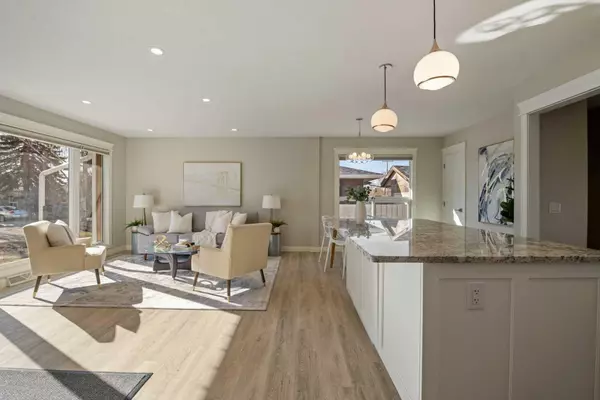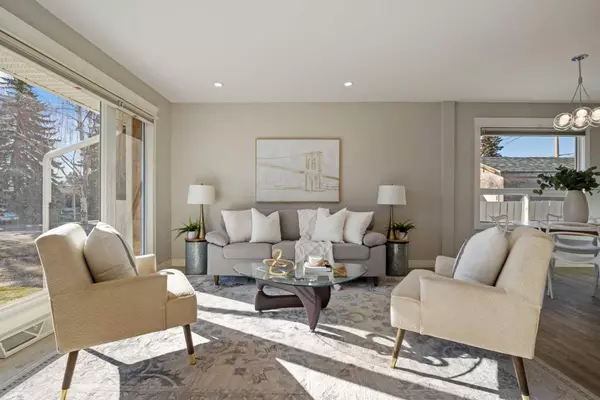$705,000
$680,000
3.7%For more information regarding the value of a property, please contact us for a free consultation.
412 Aberdeen RD SE Calgary, AB T2H 1T1
3 Beds
2 Baths
1,032 SqFt
Key Details
Sold Price $705,000
Property Type Single Family Home
Sub Type Detached
Listing Status Sold
Purchase Type For Sale
Square Footage 1,032 sqft
Price per Sqft $683
Subdivision Acadia
MLS® Listing ID A2120984
Sold Date 04/15/24
Style Bungalow
Bedrooms 3
Full Baths 2
Originating Board Calgary
Year Built 1961
Annual Tax Amount $3,555
Tax Year 2023
Lot Size 5,500 Sqft
Acres 0.13
Property Description
Welcome to this fantastic, fully renovated home! Huge front windows offer a light filled home in highly sought-after Acadia. This bungalow, located on a quiet interior street is a true gem! It features a contemporary palette with a chic but comfortable design. A large foyer opens to the living room that seamlessly connects to the large dining room and kitchen. The large kitchen features a huge island, abundant cabinetry and gorgeous stone countertops providing ample space for creating gourmet meals and getting everyone together for family gatherings, this amazing space is perfect for entertaining. This bungalow boasts a principal bedroom with a large walk-in closet filled with custom built-ins to give you all the space you will need! The main floor also has a large second bedroom and well-appointed main bath. Downstairs you will find an additional bedroom, another well-appointed full bath, full-sized laundry room a huge rec room with a with a beautiful fireplace focal point. An additional office/den space completes the well laid-out lower level. There is so much space that it works perfectly for older kids or guests while still providing great storage. Outside you will find a beautiful, private backyard oasis that has been lovingly landscaped and more space for entertaining or just enjoying a quiet backyard BBQ. Finally, this property features central A/C, a huge, heated double garage as well as an additional single garage that will give you all the storage you could ever need and would be perfect for toys or a workshop.
Location
Province AB
County Calgary
Area Cal Zone S
Zoning RC-1
Direction E
Rooms
Basement Finished, Full
Interior
Interior Features Granite Counters, Kitchen Island, No Smoking Home, Open Floorplan, Stone Counters, Walk-In Closet(s)
Heating Forced Air, Natural Gas
Cooling Central Air
Flooring Vinyl Plank
Appliance Central Air Conditioner, Dishwasher, Dryer, Electric Range, Garage Control(s), Microwave Hood Fan, Refrigerator, Washer, Window Coverings
Laundry In Basement, Laundry Room
Exterior
Garage Double Garage Detached, Heated Garage, Insulated, Single Garage Detached
Garage Spaces 3.0
Garage Description Double Garage Detached, Heated Garage, Insulated, Single Garage Detached
Fence Fenced
Community Features Park, Playground, Schools Nearby, Shopping Nearby, Sidewalks, Street Lights
Roof Type Asphalt Shingle
Porch Patio
Lot Frontage 50.0
Exposure E
Total Parking Spaces 3
Building
Lot Description Back Lane, Back Yard, Front Yard, Lawn, Landscaped, Rectangular Lot
Foundation Poured Concrete
Architectural Style Bungalow
Level or Stories One
Structure Type Cedar,Stucco,Wood Frame
Others
Restrictions None Known
Tax ID 82964846
Ownership Private
Read Less
Want to know what your home might be worth? Contact us for a FREE valuation!

Our team is ready to help you sell your home for the highest possible price ASAP






