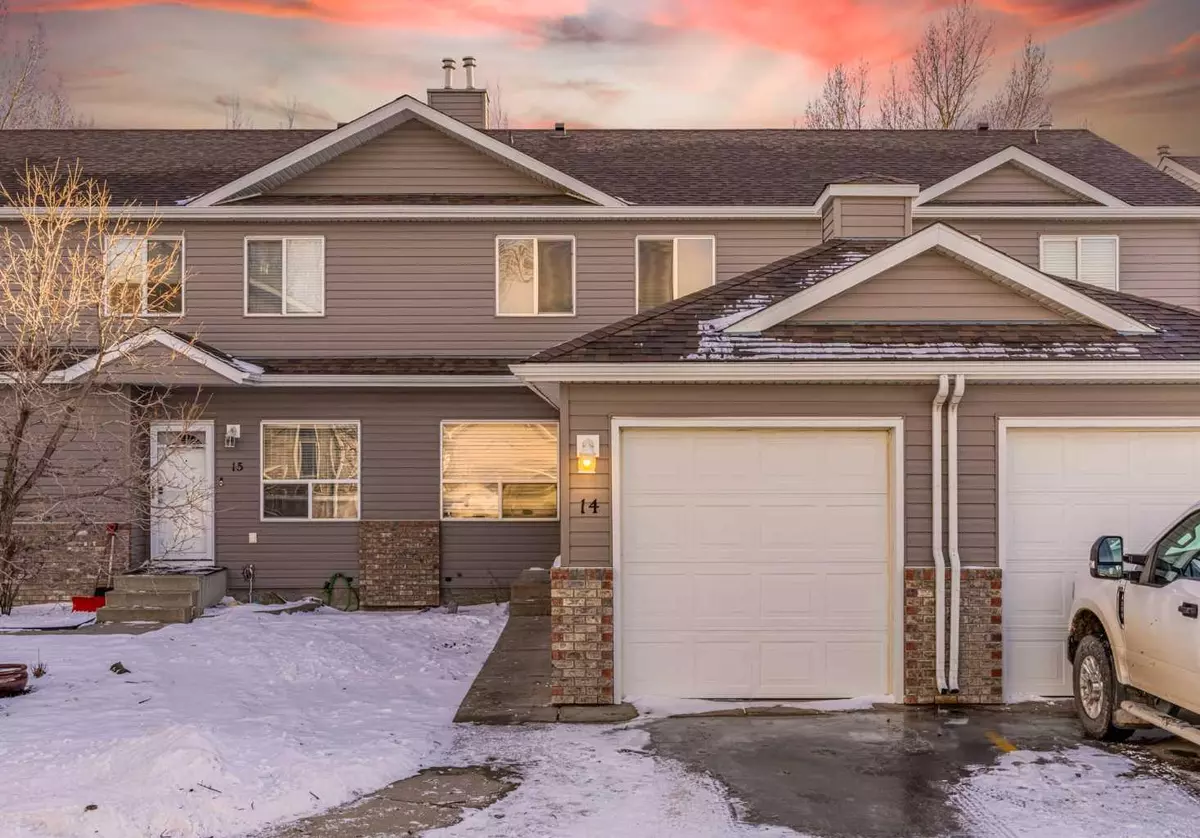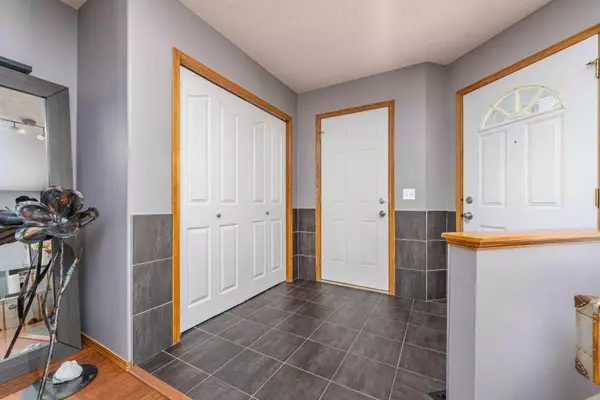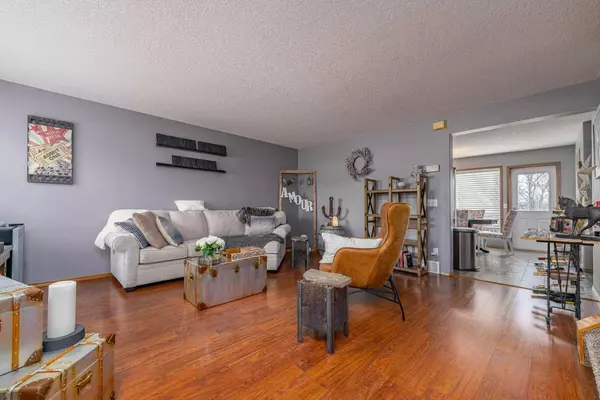$420,000
$446,500
5.9%For more information regarding the value of a property, please contact us for a free consultation.
900 Allen ST SE #14 Airdrie, AB T4B2M2
3 Beds
3 Baths
1,269 SqFt
Key Details
Sold Price $420,000
Property Type Townhouse
Sub Type Row/Townhouse
Listing Status Sold
Purchase Type For Sale
Square Footage 1,269 sqft
Price per Sqft $330
Subdivision Airdrie Meadows
MLS® Listing ID A2110860
Sold Date 04/13/24
Style Townhouse
Bedrooms 3
Full Baths 2
Half Baths 1
Condo Fees $335
Year Built 1998
Annual Tax Amount $1,640
Tax Year 2023
Lot Size 1,663 Sqft
Acres 0.04
Property Sub-Type Row/Townhouse
Source Calgary
Property Description
PRICE IMPROVEMENT- Don't wait on this home and central location. If you enjoy mountain and City of Calgary skyline views, being close to 3 schools within walking distance (a middle school across the street), a 2 minute drive to downtown Airdrie and quick access to highway #2, then this townhome in a quiet cul de sac is for you.
Your new home has 3 bedrooms, 2.5 baths, flex room in the fully finished basement for an office or gaming room and a family rec room, great for watching movies. You will find this tranquil complex just what you and your family need.
There are many upgrades in the bathrooms and kitchen, with granite counter tops and stainless steel appliances and new lighting fixtures.
The walkout basement leads to a covered deck overhead and lots of grass for the whole family to enjoy. Landscaping is pristine and there is a gazebo and green space in the middle of the property for everyone to enjoy.
Book a showing to see what this home has to offer you and your family. You won't be disappointed.
Location
Province AB
County Airdrie
Zoning R2-T
Direction N
Rooms
Other Rooms 1
Basement Finished, Full, Walk-Up To Grade
Interior
Interior Features Granite Counters, No Smoking Home, Storage
Heating Forced Air
Cooling None
Flooring Carpet, Ceramic Tile, Laminate, Linoleum
Appliance Dishwasher, Dryer, Electric Stove, Range Hood, Refrigerator, Washer, Water Softener
Laundry In Basement
Exterior
Parking Features Assigned, Garage Faces Front, Single Garage Attached, Stall
Garage Spaces 1.0
Garage Description Assigned, Garage Faces Front, Single Garage Attached, Stall
Fence Fenced
Community Features Park, Playground, Schools Nearby, Shopping Nearby, Sidewalks, Street Lights, Tennis Court(s), Walking/Bike Paths
Amenities Available Gazebo, Picnic Area, Snow Removal, Trash, Visitor Parking
Roof Type Asphalt Shingle
Porch Balcony(s)
Lot Frontage 19.69
Exposure N
Total Parking Spaces 1
Building
Lot Description Back Yard, Cul-De-Sac, Gazebo, Lawn, Low Maintenance Landscape, Landscaped, Street Lighting, Views
Foundation Poured Concrete
Architectural Style Townhouse
Level or Stories Two
Structure Type Brick,Concrete,Vinyl Siding,Wood Frame
Others
HOA Fee Include Common Area Maintenance,Insurance,Maintenance Grounds,Professional Management,Reserve Fund Contributions,Snow Removal,Trash
Restrictions Pets Allowed
Tax ID 84582752
Ownership Private
Pets Allowed Yes
Read Less
Want to know what your home might be worth? Contact us for a FREE valuation!

Our team is ready to help you sell your home for the highest possible price ASAP






