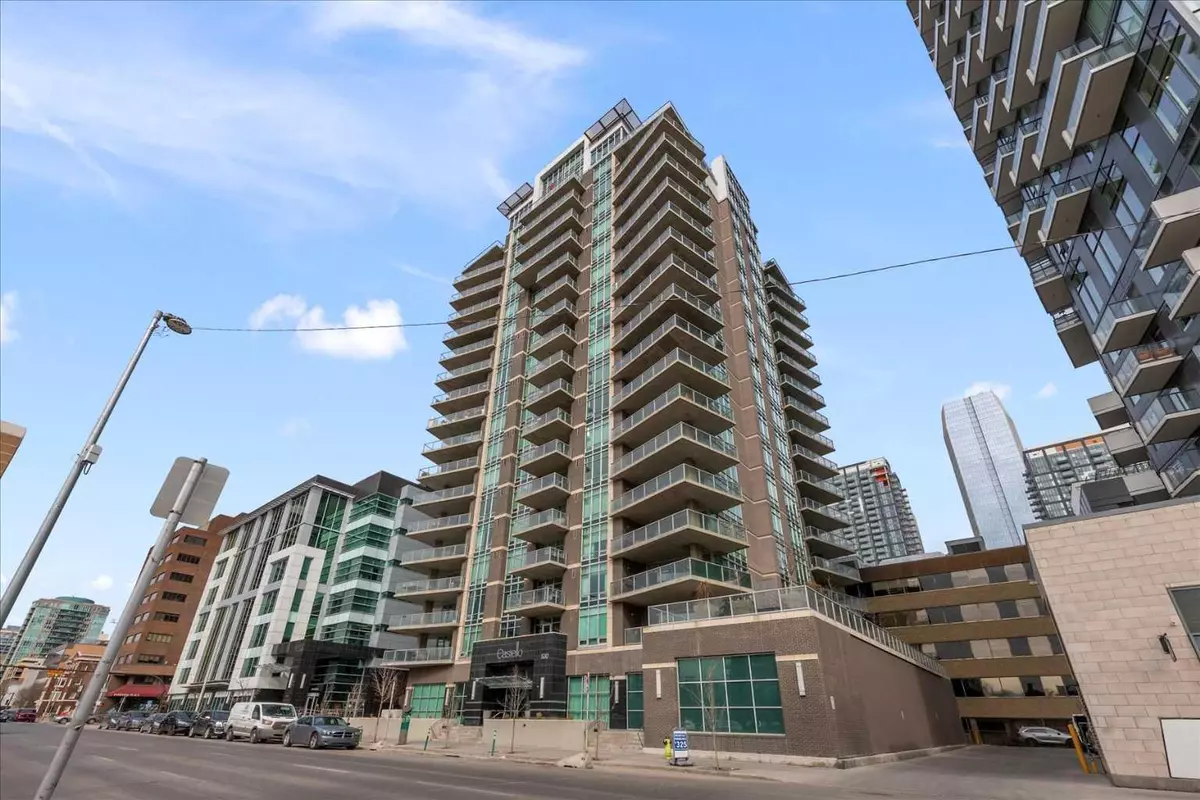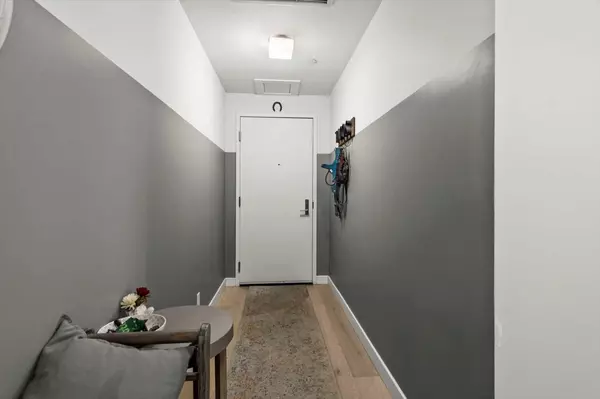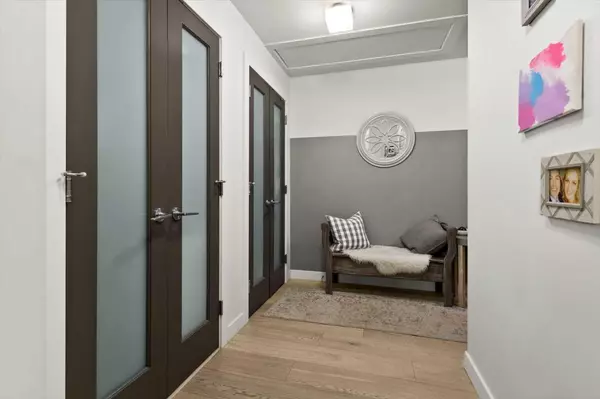$473,500
$475,000
0.3%For more information regarding the value of a property, please contact us for a free consultation.
530 12 AVE SW #803 Calgary, AB T2R 0B1
2 Beds
2 Baths
1,048 SqFt
Key Details
Sold Price $473,500
Property Type Condo
Sub Type Apartment
Listing Status Sold
Purchase Type For Sale
Square Footage 1,048 sqft
Price per Sqft $451
Subdivision Beltline
MLS® Listing ID A2115710
Sold Date 04/12/24
Style High-Rise (5+)
Bedrooms 2
Full Baths 2
Condo Fees $657/mo
Originating Board Calgary
Year Built 2008
Annual Tax Amount $2,582
Tax Year 2023
Property Description
Welcome to luxury living at Castello! Nestled in the vibrant heart of Calgary's Beltline, this exquisite residence offers unparalleled convenience and style, with an array of amenities and breathtaking views right at your doorstep. Step inside and be captivated by the spacious open foyer that sets the tone for the contemporary living space that lies beyond. With 9-foot ceilings throughout, every corner of this home exudes sophistication and space. The heart of the home is the chef's inspired kitchen, featuring stainless steel appliances, sleek quartz countertops, ample cabinet space, and a convenient bar fridge. The large peninsula island provides the perfect setting for cooking and entertaining, with additional seating for your guests to gather around. Adjacent to the kitchen is the expansive open-concept living area, enhanced by built-in surround sound and flooded with natural light. This space is perfect for enjoying the company of family and friends, cheering on your favourite sports team, or simply relaxing after a long day as you take in panoramic views of the downtown skyline. Step outside onto the massive glass-railed balcony and experience outdoor living at its finest. Whether you're hosting summer BBQs or enjoying a quiet evening under the stars, the stunning city views and nearby mountains provide the perfect backdrop. Retreat to the spacious primary suite, where sophistication meets comfort. Boasting a generously sized room, a stunning 4-piece ensuite with a double vanity, glass-enclosed shower, and a large walk-in closet, this sanctuary is designed for ultimate relaxation. The second bedroom offers versatility as a home office or guest suite and is conveniently located next to the second 4-piece bathroom. Additional highlights include built-in cabinetry for extra storage or a makeshift office space, in-suite laundry, the luxury of air conditioning for those hot summer months, and the inclusion of Hunter Douglas window coverings throughout, with blackout options available in both bedrooms. This unit also comes with one titled parking stall and one titled storage in the secure heated underground parkade. Castello offers an array of amenities designed to enhance your lifestyle, including a well-equipped fitness centre, guest suite, board room, car wash bay, daytime concierge, and visitor parking. Location is key, and Castello delivers in spades. Minutes away from Calgary's top restaurants, bars, and entertainment venues, as well as pathways, bike paths, river access, tennis courts, and golf courses, this condo complements both your social life and active lifestyle seamlessly. Experience the easy access to major roadways, making the commute to work or a day trip to the mountains a breeze. Don't miss your opportunity to call Castello home!
Location
Province AB
County Calgary
Area Cal Zone Cc
Zoning DC (pre 1P2007)
Direction S
Rooms
Basement None
Interior
Interior Features Built-in Features, Closet Organizers, Double Vanity, High Ceilings, Kitchen Island, No Smoking Home, Open Floorplan, Quartz Counters, See Remarks, Storage, Walk-In Closet(s), Wired for Sound
Heating Fan Coil, Natural Gas
Cooling Central Air
Flooring Carpet, Ceramic Tile, Hardwood
Appliance Bar Fridge, Dishwasher, Garage Control(s), Garburator, Microwave, Microwave Hood Fan, Oven, Range, Refrigerator, See Remarks, Washer/Dryer, Window Coverings
Laundry In Unit, See Remarks
Exterior
Garage Heated Garage, Parkade, Secured, See Remarks, Stall, Titled, Underground
Garage Description Heated Garage, Parkade, Secured, See Remarks, Stall, Titled, Underground
Community Features Golf, Park, Playground, Pool, Schools Nearby, Shopping Nearby, Sidewalks, Street Lights, Tennis Court(s), Walking/Bike Paths
Amenities Available Car Wash, Clubhouse, Elevator(s), Fitness Center, Guest Suite, Secured Parking, Trash, Visitor Parking
Roof Type Rubber
Accessibility Accessible Entrance
Porch Balcony(s), See Remarks
Exposure N
Total Parking Spaces 1
Building
Lot Description Low Maintenance Landscape, Many Trees, Views
Story 19
Foundation Poured Concrete
Architectural Style High-Rise (5+)
Level or Stories Single Level Unit
Structure Type Brick,Concrete,Stone
Others
HOA Fee Include Common Area Maintenance,Heat,Insurance,Parking,Professional Management,Reserve Fund Contributions,Sewer,Snow Removal,Trash,Water
Restrictions Pet Restrictions or Board approval Required,Pets Allowed,Utility Right Of Way
Ownership Private
Pets Description Cats OK, Dogs OK, Yes
Read Less
Want to know what your home might be worth? Contact us for a FREE valuation!

Our team is ready to help you sell your home for the highest possible price ASAP






