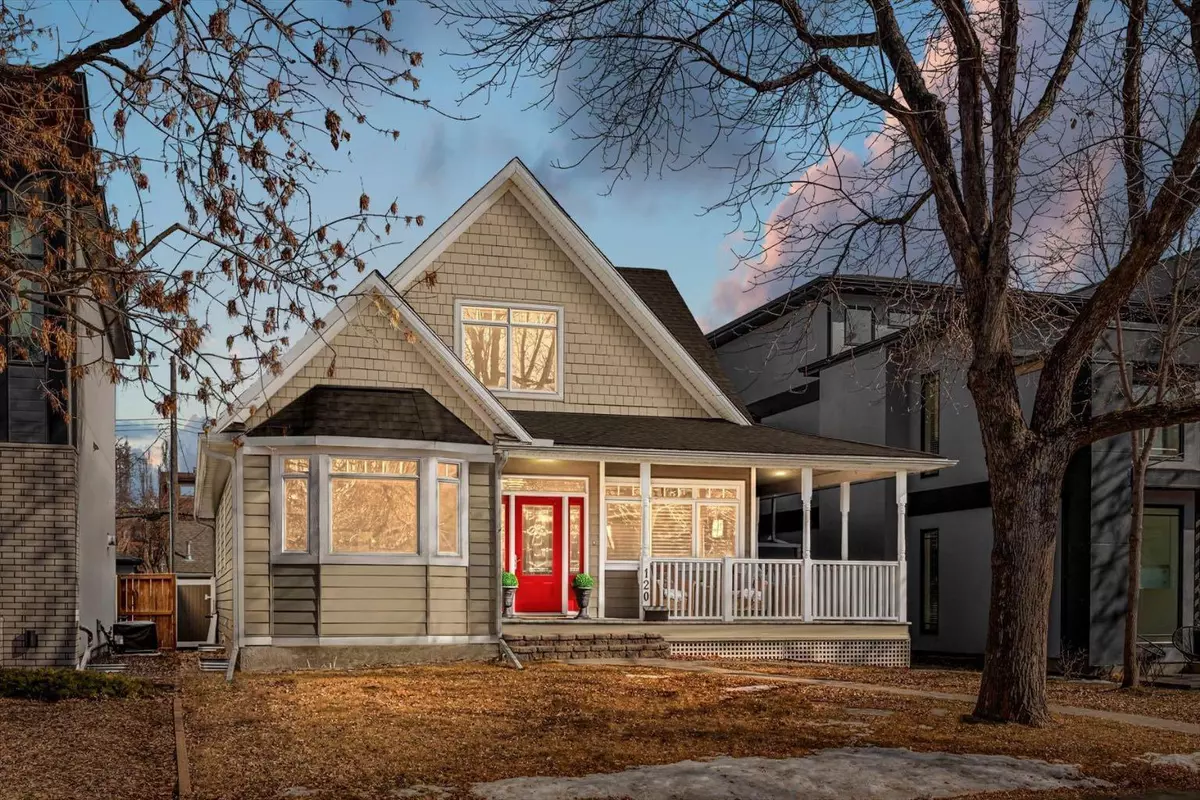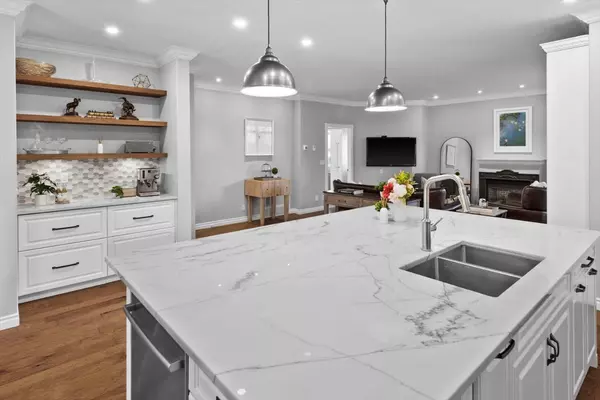$1,450,000
$1,489,000
2.6%For more information regarding the value of a property, please contact us for a free consultation.
120 34A ST NW Calgary, AB T2N 2Y3
4 Beds
4 Baths
2,261 SqFt
Key Details
Sold Price $1,450,000
Property Type Single Family Home
Sub Type Detached
Listing Status Sold
Purchase Type For Sale
Square Footage 2,261 sqft
Price per Sqft $641
Subdivision Parkdale
MLS® Listing ID A2110315
Sold Date 04/12/24
Style 1 and Half Storey
Bedrooms 4
Full Baths 3
Half Baths 1
Originating Board Calgary
Year Built 2004
Annual Tax Amount $6,900
Tax Year 2023
Lot Size 5,392 Sqft
Acres 0.12
Property Description
10/10 location, mere steps from the Bow River in an exclusive area of Parkdale, this is a rare opportunity to live in a beautifully updated character home with a main floor primary suite and an oversize, heated, triple garage. Nestled on a serene tree lined street, this custom built residence unfolds over 3672 sq.ft of refined living space. The recently redesigned gourmet kitchen is a culinary haven boasting an expansive island and abundant countertop space finished with glossy Brazilian Quartzite. A wealth of cabinetry, top-of-the-line appliances, a large coffee bar with built in fridge drawers, as well as a walk in pantry complement the kitchen's vaulted ceilings. The open-concept living and dining rooms provide both functional family living and effortless entertaining. The primary bedroom on the main level is a welcoming retreat featuring a spacious walk-in closet, a walk-through bath with dual vanities and an ample size shower. Rounding off the main floor is a spacious study providing a quiet sanctuary tailored to professional needs. On the upper level, discover a generously proportioned bedroom with expansive dual closets, a four piece bath, and a loft space complete with custom built-ins that could easily transform into a second upstairs bedroom. The lower level is well appointed for family gatherings, offering a games room, media space, and two sizeable bedrooms with a shared bath. The wine cellar with its uniquely concealed entrance presents an opportunity for wine enthusiasts to age their collection.
Endless opportunities for outdoor entertaining, dining, and seasonal evenings are provided by the front west facing wrap around porch, a spacious rear deck, as well as an extensive stone patio with a built-in wood burning fireplace for ambiance and warmth. Completing this exceptional property is a triple heated garage with loft storage and an upcoming paved laneway this spring. This rare opportunity in Parkdale is just steps away from the scenic Bow River pathways, and close to Foothills Hospital, Edworthy Park, and downtown. Immerse yourself in the epitome of city living at its finest! Please note, this home was not affected by the 2013 flood.
Location
Province AB
County Calgary
Area Cal Zone Cc
Zoning R-C2
Direction W
Rooms
Basement Finished, Full
Interior
Interior Features Bar, Breakfast Bar, Built-in Features, Ceiling Fan(s), Central Vacuum, Double Vanity, Kitchen Island, No Smoking Home, Open Floorplan, Recessed Lighting, Stone Counters, Vaulted Ceiling(s), Vinyl Windows, Walk-In Closet(s)
Heating In Floor, Fireplace(s), Forced Air
Cooling None
Flooring Carpet, Hardwood, Tile
Fireplaces Number 1
Fireplaces Type Gas, Living Room
Appliance Bar Fridge, Built-In Refrigerator, Dishwasher, Double Oven, Garage Control(s), Garburator, Humidifier, Induction Cooktop, Range Hood, Washer/Dryer
Laundry Main Level
Exterior
Garage Triple Garage Detached
Garage Spaces 3.0
Garage Description Triple Garage Detached
Fence Fenced
Community Features None
Roof Type Asphalt
Porch Deck, Front Porch, Patio
Lot Frontage 45.02
Total Parking Spaces 3
Building
Lot Description Back Lane, Back Yard, Landscaped
Foundation Poured Concrete
Architectural Style 1 and Half Storey
Level or Stories One and One Half
Structure Type Cement Fiber Board,Wood Frame
Others
Restrictions None Known
Tax ID 83152222
Ownership Private
Read Less
Want to know what your home might be worth? Contact us for a FREE valuation!

Our team is ready to help you sell your home for the highest possible price ASAP






