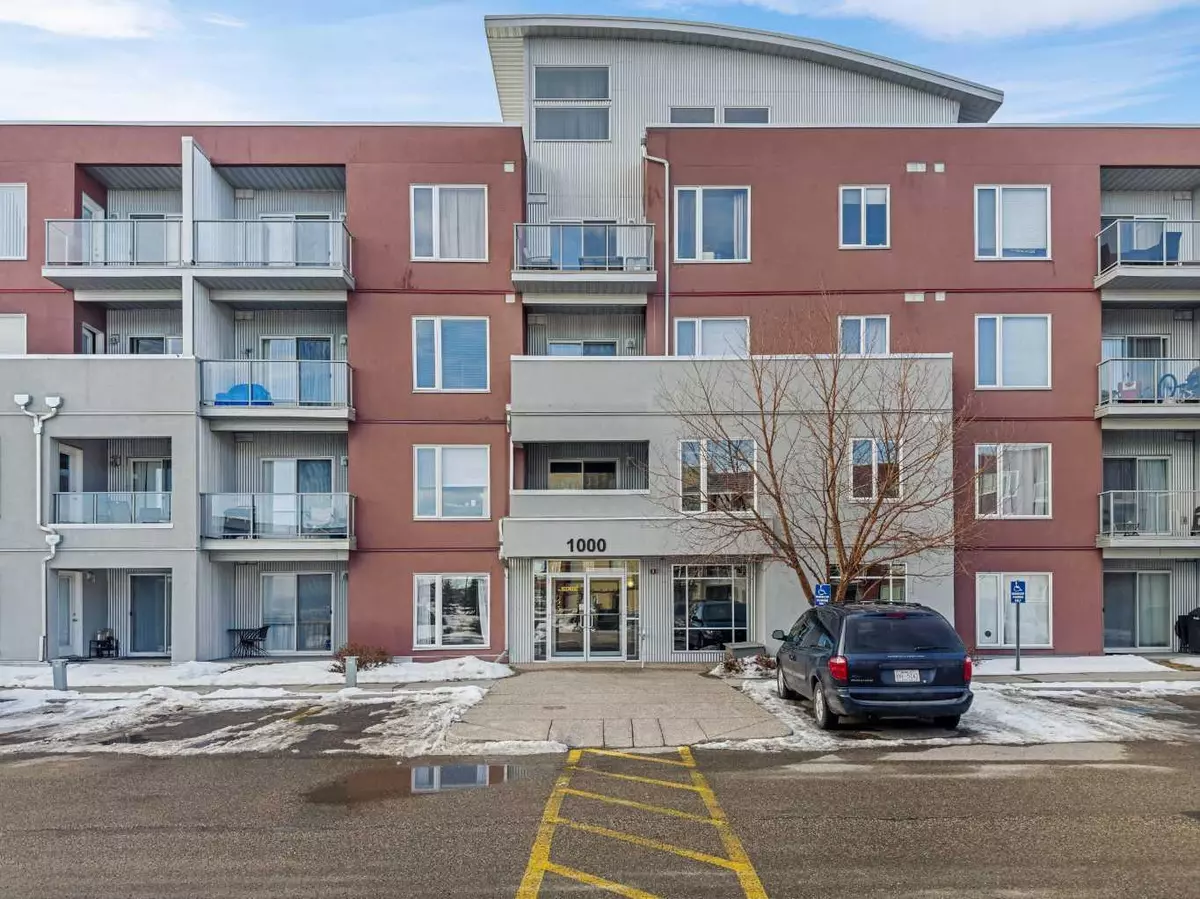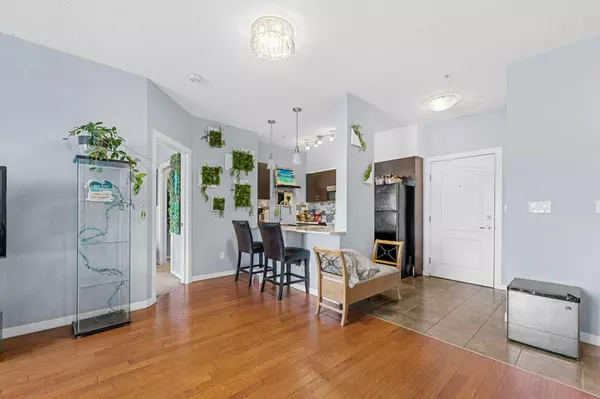$267,000
$274,900
2.9%For more information regarding the value of a property, please contact us for a free consultation.
604 East Lake BLVD NE #1206 Airdrie, AB T4A 0G5
2 Beds
2 Baths
803 SqFt
Key Details
Sold Price $267,000
Property Type Condo
Sub Type Apartment
Listing Status Sold
Purchase Type For Sale
Square Footage 803 sqft
Price per Sqft $332
Subdivision East Lake Industrial
MLS® Listing ID A2102895
Sold Date 04/12/24
Style Low-Rise(1-4)
Bedrooms 2
Full Baths 2
Condo Fees $464/mo
Originating Board Calgary
Year Built 2008
Annual Tax Amount $1,085
Tax Year 2023
Lot Size 802 Sqft
Acres 0.02
Property Description
Welcome to The Edge, where convenience meets comfort in the heart of Airdrie's esteemed East Lake community. This meticulously maintained, pet-friendly building, is situated mere steps from the renowned Genesis Place and lovely East Lake. This 2-bedroom, 2-bathroom unit boasts 803 square feet of living space. As you step inside, you will be greeted by 9-foot ceilings, and engineered hardwood flooring. This unit has a bright and inviting living room and spacious kitchen with ample storage. Tucked away from the main living area is a convenient in-suite laundry area.
Completing this unit is a 4-piece guest bathroom and two well-appointed bedrooms, including a primary suite complete with its own 4-piece ensuite bathroom and sliding doors leading to a private balcony.
For added convenience and peace of mind, this exceptional property includes secured and titled heated underground parking. Don't miss out on this incredible opportunity to own a piece of East Lake luxury living at an unbeatable value. Close to all amenities including schools, shopping, parks and recreation centres.
Location
Province AB
County Airdrie
Zoning DC-29
Direction E
Rooms
Basement None
Interior
Interior Features Ceiling Fan(s)
Heating Baseboard, Hot Water
Cooling None
Flooring Carpet, Ceramic Tile, Hardwood
Appliance Dishwasher, Dryer, Electric Range, Microwave Hood Fan, Refrigerator, Washer, Window Coverings
Laundry In Unit
Exterior
Garage Heated Garage, Stall, Titled, Underground
Garage Description Heated Garage, Stall, Titled, Underground
Community Features Park, Playground, Schools Nearby, Shopping Nearby, Sidewalks, Street Lights, Tennis Court(s), Walking/Bike Paths
Amenities Available Elevator(s), Secured Parking, Snow Removal, Trash, Visitor Parking
Porch Balcony(s)
Exposure W
Total Parking Spaces 1
Building
Story 4
Foundation Poured Concrete
Architectural Style Low-Rise(1-4)
Level or Stories Single Level Unit
Structure Type Metal Siding ,Stucco,Wood Frame
Others
HOA Fee Include Common Area Maintenance,Heat,Insurance,Maintenance Grounds,Parking,Professional Management,Reserve Fund Contributions,Sewer,Snow Removal,Trash,Water
Restrictions Utility Right Of Way
Tax ID 84570020
Ownership Private
Pets Description Restrictions
Read Less
Want to know what your home might be worth? Contact us for a FREE valuation!

Our team is ready to help you sell your home for the highest possible price ASAP






