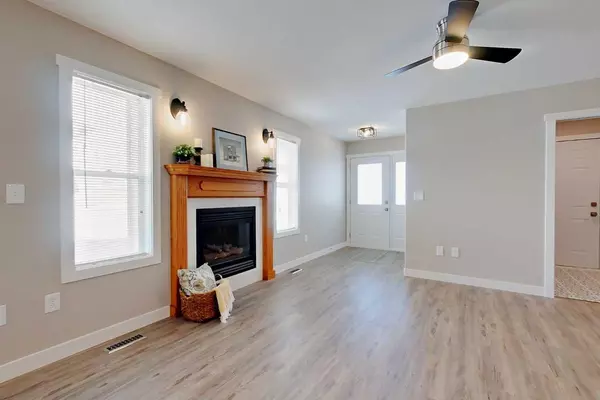$325,000
$329,900
1.5%For more information regarding the value of a property, please contact us for a free consultation.
3 Westwood CT Sylvan Lake, AB T4S 1P7
2 Beds
1 Bath
981 SqFt
Key Details
Sold Price $325,000
Property Type Single Family Home
Sub Type Semi Detached (Half Duplex)
Listing Status Sold
Purchase Type For Sale
Square Footage 981 sqft
Price per Sqft $331
Subdivision Westwood
MLS® Listing ID A2111464
Sold Date 04/12/24
Style Bungalow,Side by Side
Bedrooms 2
Full Baths 1
Originating Board Central Alberta
Year Built 1996
Annual Tax Amount $2,087
Tax Year 2023
Lot Size 3,537 Sqft
Acres 0.08
Property Description
Nestled in the charming town of Sylvan Lake, 3 Westwood Court beckons with its ideal location on the west side of the lake. This delightful 1/2 duplex offers the perfect blend of comfort and convenience, boasting a single attached garage and a generously-sized newly fenced back yard that provides a private sanctuary. The heart of the home is the inviting living room, featuring a cozy gas fireplace that sets the tone for warm gatherings. The dining area has french doors that open unto a deck with access to the back and front yard letting in lots of light and easy access to the outdoors. With two bedrooms and a renovated 4 piece bathroom, and the convenience of main floor laundry, this residence caters to both practicality and style. Recent renovations have given the home a fresh and modern appeal, showcasing new paint, flooring, appliances, quartz counters, and lighting throughout. The unfinished basement presents an exciting opportunity to customize and expand, roughed in plumbing for a bathroom has been completed, new hot water tank and all poly B water lines have been replaced. Additionally, residents can relish in the proximity to a nearby playground, adding a touch of community charm to this already idyllic property. Discover the epitome of Sylvan Lake living at 3 Westwood Court, where comfort, style, and potential seamlessly converge.
Location
Province AB
County Red Deer County
Zoning R2
Direction E
Rooms
Basement Full, Unfinished
Interior
Interior Features Vinyl Windows
Heating Forced Air, Natural Gas
Cooling None
Flooring Carpet, Linoleum, Vinyl Plank
Fireplaces Number 1
Fireplaces Type Gas, Living Room
Appliance Dishwasher, Refrigerator, Stove(s), Washer/Dryer, Window Coverings
Laundry Main Level
Exterior
Garage Single Garage Attached
Garage Spaces 1.0
Garage Description Single Garage Attached
Fence Fenced
Community Features Park, Playground, Sidewalks
Roof Type Asphalt Shingle
Porch Deck
Lot Frontage 27.5
Total Parking Spaces 3
Building
Lot Description Back Yard
Foundation Poured Concrete
Architectural Style Bungalow, Side by Side
Level or Stories One
Structure Type Vinyl Siding
Others
Restrictions None Known
Tax ID 84872871
Ownership Private
Read Less
Want to know what your home might be worth? Contact us for a FREE valuation!

Our team is ready to help you sell your home for the highest possible price ASAP






