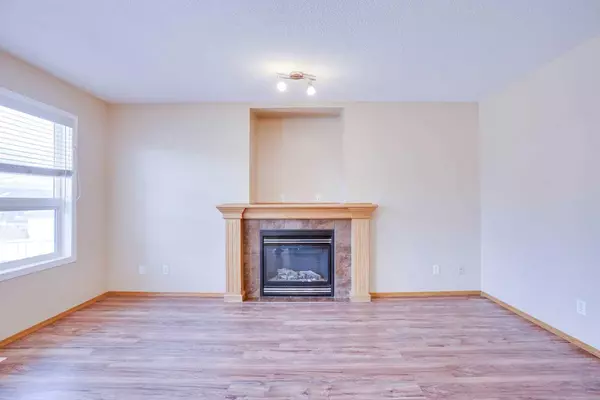$717,500
$727,777
1.4%For more information regarding the value of a property, please contact us for a free consultation.
42 Saddlecrest CRES NE Calgary, AB T3J 0C6
6 Beds
4 Baths
2,090 SqFt
Key Details
Sold Price $717,500
Property Type Single Family Home
Sub Type Detached
Listing Status Sold
Purchase Type For Sale
Square Footage 2,090 sqft
Price per Sqft $343
Subdivision Saddle Ridge
MLS® Listing ID A2111645
Sold Date 04/12/24
Style 2 Storey
Bedrooms 6
Full Baths 3
Half Baths 1
Originating Board Calgary
Year Built 2006
Annual Tax Amount $3,788
Tax Year 2023
Lot Size 3,466 Sqft
Acres 0.08
Property Description
FRONT GARAGE IN SADDLERIDGE | OVER 2,800 SQUARE FEET FULLY DEVELOPED | SIDE ENTRANCE | 2 BEDROOM SUITE | Welcome to this well-kept 2 storey home in Saddleridge NE. Upon entering, you are greeted with a bright, open floorplan. which consists of a living room with a brick facing gas fireplace, large kitchen with island and pantry, extended dining area, family room which can also be used as formal dining, and a 2-pc bath with laundry. On the upper floor, there are 4 large sized bedrooms, a bonus room with a door conveniently installed to use as an extra room, and a 4-pc common bathroom. The large primary room has a spacious walk-in closet and a huge 5-pc bath with double vanity, and separate tub and standing shower. Making our way to the basement(illegal/non-conforming), you have a separate side entrance installed by the builder, huge living area and kitchen area, 2 generous sized bedrooms and a 4-pc bath. This level has its own laundry space already installed. The huge deck in the back of the house allows for extra space to entertain guests. The front double garage is very convenient to park your vehicles in the harsh winters, and the extended driveway allows you to park larger vehicles such as RV's. Recent upgrades to note: stucco siding, new roof, laminate flooring on the main floor and LVP throughout the upper stairs and upper level. This home is conveniently located near 2 playgrounds, Saddleridge School, bike bath and grocery stores. Book your showing today!
Location
Province AB
County Calgary
Area Cal Zone Ne
Zoning R-1N
Direction E
Rooms
Basement Separate/Exterior Entry, Finished, Full, Suite
Interior
Interior Features Double Vanity, Jetted Tub, Kitchen Island, Pantry, Separate Entrance, Storage
Heating Fireplace(s), Forced Air
Cooling None
Flooring Laminate, Linoleum, Vinyl
Fireplaces Number 1
Fireplaces Type Brick Facing, Gas
Appliance Dishwasher, Dryer, Electric Stove, Garage Control(s), Microwave, Range Hood, Refrigerator, Stove(s), Washer, Window Coverings
Laundry Lower Level, Main Level, Multiple Locations
Exterior
Garage Double Garage Attached, Driveway, Front Drive, Garage Door Opener, Garage Faces Front, RV Access/Parking
Garage Spaces 2.0
Garage Description Double Garage Attached, Driveway, Front Drive, Garage Door Opener, Garage Faces Front, RV Access/Parking
Fence Fenced
Community Features Lake, Park, Playground, Schools Nearby, Shopping Nearby, Sidewalks, Street Lights, Walking/Bike Paths
Roof Type Asphalt Shingle
Porch Deck
Lot Frontage 31.99
Total Parking Spaces 5
Building
Lot Description Back Yard, Landscaped, Rectangular Lot
Foundation Poured Concrete
Architectural Style 2 Storey
Level or Stories Two
Structure Type Stucco,Wood Frame
Others
Restrictions None Known
Tax ID 82817411
Ownership Private
Read Less
Want to know what your home might be worth? Contact us for a FREE valuation!

Our team is ready to help you sell your home for the highest possible price ASAP






