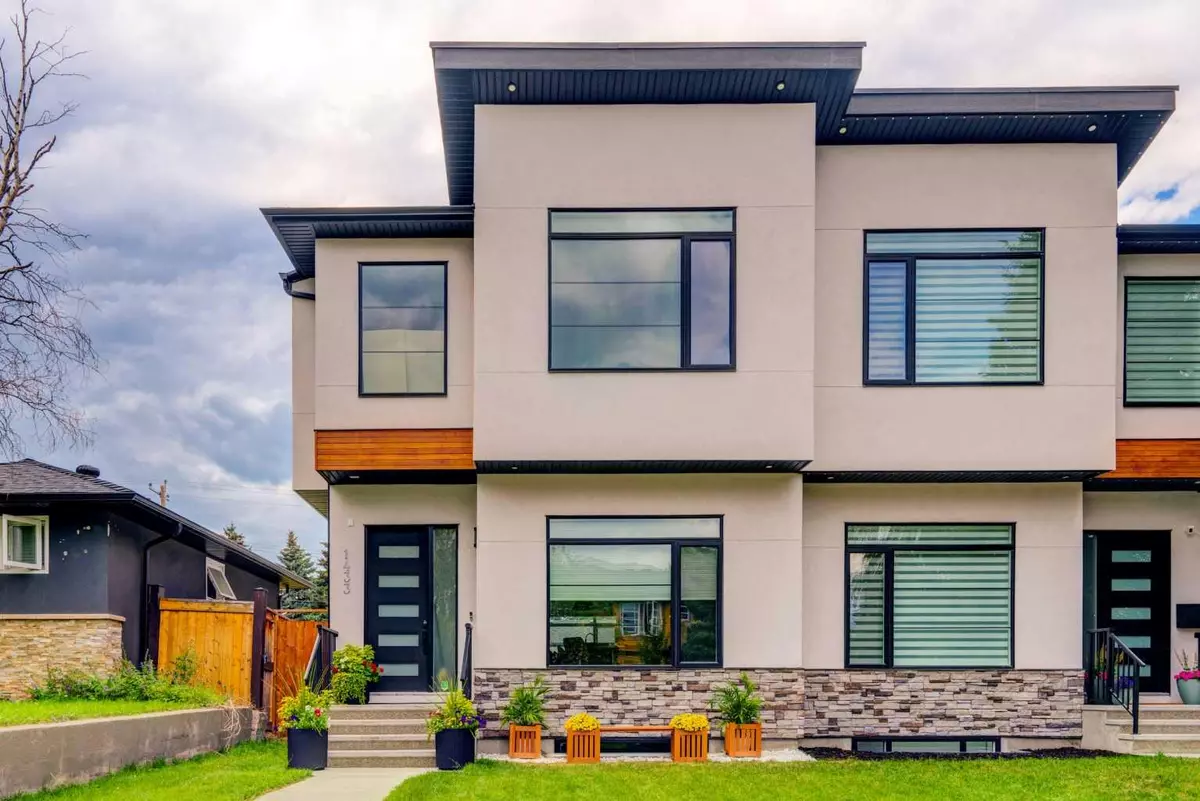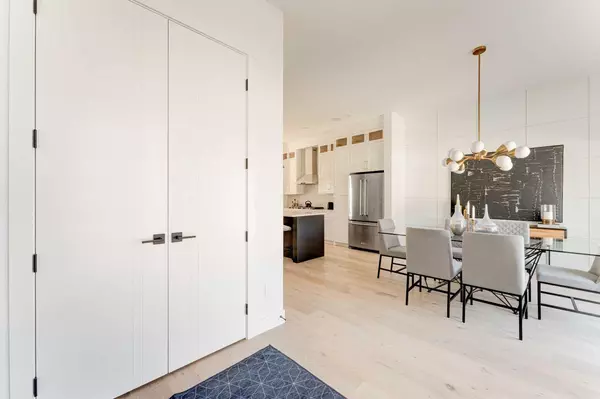$930,000
$924,900
0.6%For more information regarding the value of a property, please contact us for a free consultation.
1433 44 ST SW Calgary, AB T3C 2A7
4 Beds
4 Baths
2,065 SqFt
Key Details
Sold Price $930,000
Property Type Single Family Home
Sub Type Semi Detached (Half Duplex)
Listing Status Sold
Purchase Type For Sale
Square Footage 2,065 sqft
Price per Sqft $450
Subdivision Rosscarrock
MLS® Listing ID A2113157
Sold Date 04/11/24
Style 2 Storey,Side by Side
Bedrooms 4
Full Baths 3
Half Baths 1
Originating Board Calgary
Year Built 2020
Annual Tax Amount $5,227
Tax Year 2023
Lot Size 3,056 Sqft
Acres 0.07
Property Description
Welcome to this beautiful home in Rosscarrock. This stunning 2-storey home is situated in a premier location, with over 2000 sq ft of living space above grade, and 4 bedrooms, 3 full bathrooms, a bonus den, and a study area, already built into the home! The custom-built kitchen features quartz countertops, ample cabinetry, a modern tile backsplash and stainless-steel appliances. The oversized center island is perfect for entertaining and practicing your culinary skills. Enjoy your sunny formal dining area which showcases a decorative wall and oversized window overlooking the quiet tree-lined street. Nestled along the side of the home is a personal study space, perfect for a desk and to be customized into an at-home workstation! The living room features a modern gas fireplace, a custom tile feature wall and storage. The full height sliding glass doors provide the perfect flow with access to the back yard. Adjacent to the living room you will find a custom mudroom with built-in bench and a powder room. On the upper level you will find a spacious primary bedroom complete with walk-in closet, a large window, and a spa-like 5-piece ensuite featuring a modern vanity with dual undermount sinks, a walk-in shower, a stand-alone drop-in soaker tub, and a private water closet. The upper floor includes two additional well-appointed bedrooms with built-in closets, a 4-piece bath and spacious bonus area perfect for a flex office space. The lower level features a bright rec room with wet bar, quartz counters, a prep sink, and rough ins for a beverage fridge. An oversized additional fourth bedroom includes a spacious walk-in closet, perfect for hosting overnight guests or converting into a home gym, with close access to the 4-piece bath. Enjoy entertaining in your beautiful and sunny west facing yard, complete with concrete pad as well as a deck. Recent upgrades include, new lighting from west elm and pottery barn, AC as well as a heated garage (see agent remarks). Rosscarrock is an up-and-coming vibrant community, offering close proximity to LRT, Downtown, walkable amenities and all levels of schools, making this the perfect neighbourhood for professionals and families alike!
Location
Province AB
County Calgary
Area Cal Zone W
Zoning R-C2
Direction E
Rooms
Basement Finished, Full
Interior
Interior Features Closet Organizers, Double Vanity, Kitchen Island, Open Floorplan, Walk-In Closet(s)
Heating Forced Air, Natural Gas
Cooling None
Flooring Laminate
Fireplaces Number 1
Fireplaces Type Gas
Appliance Bar Fridge, Built-In Oven, Central Air Conditioner, Dishwasher, Dryer, Garage Control(s), Gas Stove, Microwave, Range Hood, Refrigerator, See Remarks, Washer, Window Coverings
Laundry Upper Level
Exterior
Garage Double Garage Detached
Garage Spaces 2.0
Garage Description Double Garage Detached
Fence Partial
Community Features Park, Playground, Schools Nearby, Shopping Nearby, Sidewalks, Street Lights
Roof Type Asphalt Shingle
Porch Deck, Patio
Lot Frontage 25.0
Total Parking Spaces 2
Building
Lot Description Back Lane, Low Maintenance Landscape, Rectangular Lot
Foundation Poured Concrete
Architectural Style 2 Storey, Side by Side
Level or Stories Two
Structure Type Cedar,Stone,Stucco
Others
Restrictions None Known
Tax ID 82735399
Ownership Private
Read Less
Want to know what your home might be worth? Contact us for a FREE valuation!

Our team is ready to help you sell your home for the highest possible price ASAP






