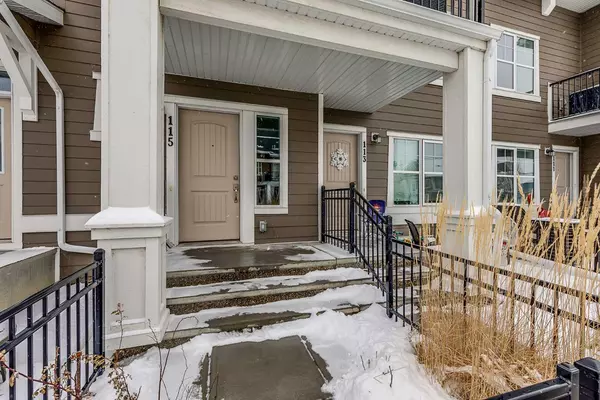$395,000
$389,900
1.3%For more information regarding the value of a property, please contact us for a free consultation.
115 Cranbook WALK SE Calgary, AB T3M 2V5
2 Beds
1 Bath
912 SqFt
Key Details
Sold Price $395,000
Property Type Townhouse
Sub Type Row/Townhouse
Listing Status Sold
Purchase Type For Sale
Square Footage 912 sqft
Price per Sqft $433
Subdivision Cranston
MLS® Listing ID A2117493
Sold Date 04/10/24
Style 3 Storey
Bedrooms 2
Full Baths 1
Condo Fees $271
HOA Fees $41/ann
HOA Y/N 1
Year Built 2018
Annual Tax Amount $1,787
Tax Year 2023
Property Sub-Type Row/Townhouse
Source Calgary
Property Description
Fantastic unit in The sought after community of Riverstone in Cranston. This two bedroom single car garage unit is the one you have been waited for. Loaded with upgrades and showing huge pride of ownership. Walking distance to parks, walking paths and the bow River. Vaulted ceiling in a living room and kitchen, the kitchen has a large island with cupboards for storage within, upgrade appliances and lots of counter space. This home won't last book your showing today.
Location
Province AB
County Calgary
Area Cal Zone Se
Zoning M-X1
Direction NW
Rooms
Basement None
Interior
Interior Features Kitchen Island, No Smoking Home, Vaulted Ceiling(s), Walk-In Closet(s)
Heating Forced Air, Natural Gas
Cooling Central Air
Flooring Carpet, Vinyl Plank
Appliance Central Air Conditioner, Dishwasher, Electric Stove, Garage Control(s), Microwave Hood Fan, Refrigerator, Washer/Dryer, Window Coverings
Laundry In Unit
Exterior
Parking Features Single Garage Attached
Garage Spaces 1.0
Garage Description Single Garage Attached
Fence Fenced
Community Features Golf, Park, Playground, Schools Nearby, Shopping Nearby, Street Lights
Amenities Available None
Roof Type Asphalt Shingle
Porch Balcony(s)
Total Parking Spaces 1
Building
Lot Description Landscaped, Level
Foundation Poured Concrete
Architectural Style 3 Storey
Level or Stories Three Or More
Structure Type Composite Siding
Others
HOA Fee Include Reserve Fund Contributions,Snow Removal
Restrictions Restrictive Covenant-Building Design/Size,Utility Right Of Way
Tax ID 82773596
Ownership Private
Pets Allowed Restrictions
Read Less
Want to know what your home might be worth? Contact us for a FREE valuation!

Our team is ready to help you sell your home for the highest possible price ASAP






