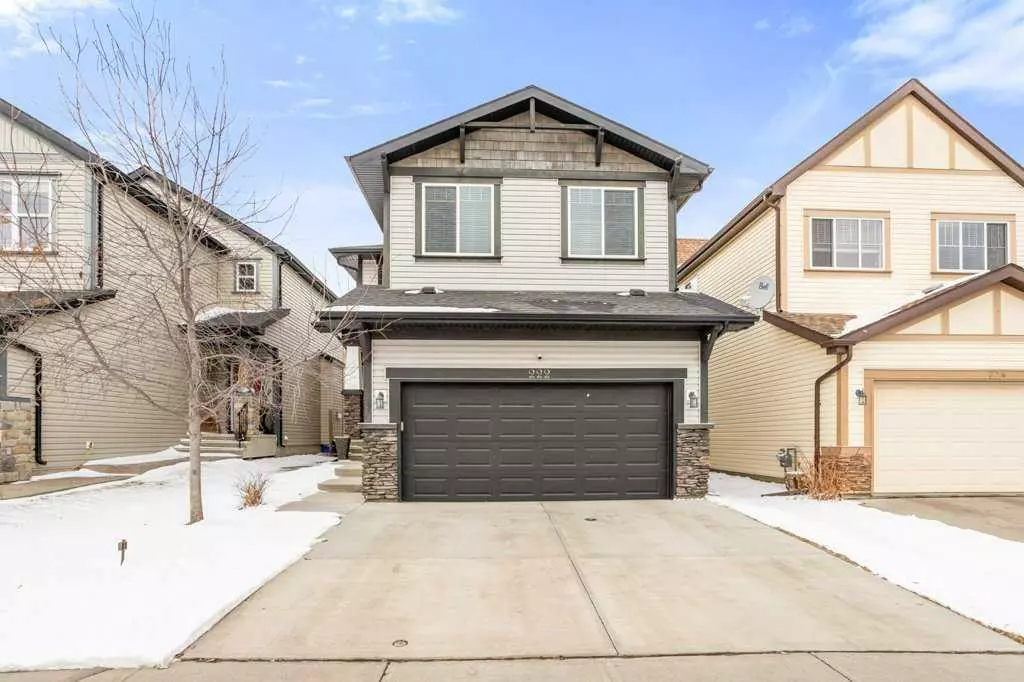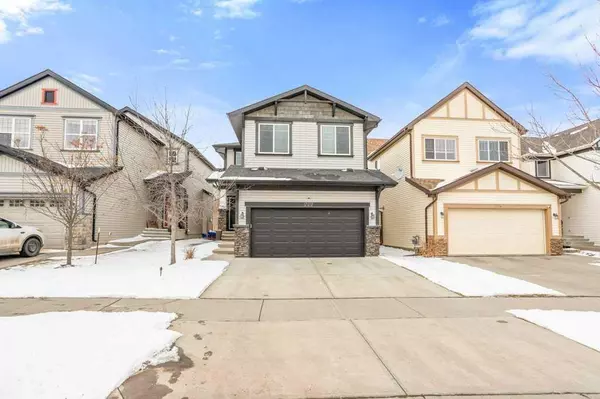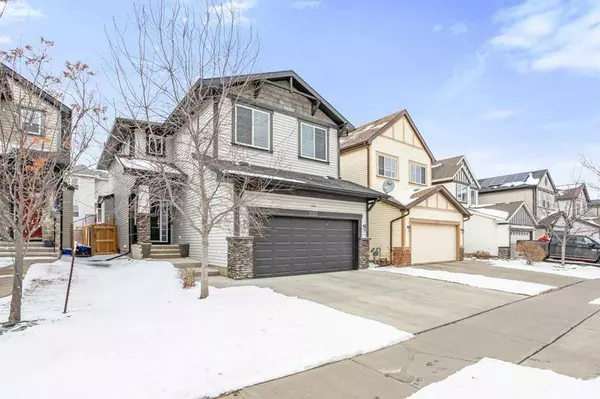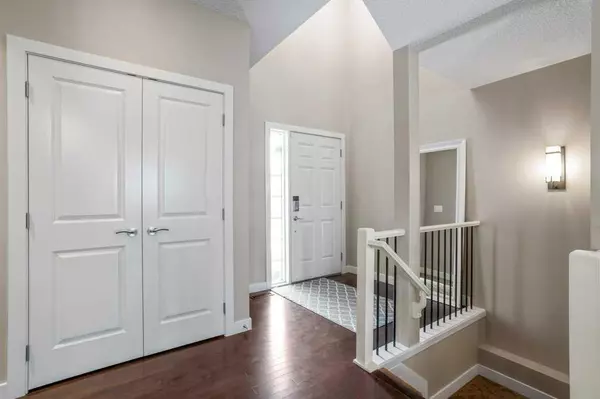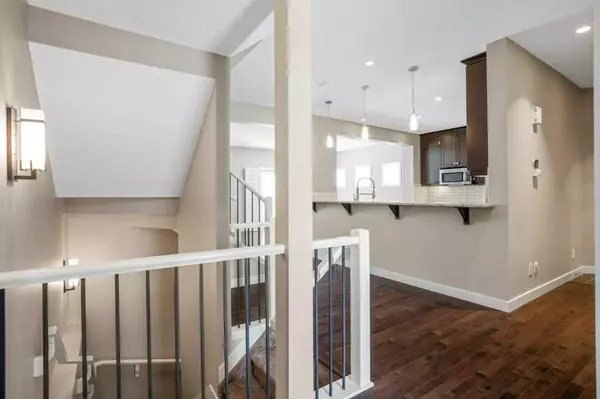$510,000
$499,900
2.0%For more information regarding the value of a property, please contact us for a free consultation.
222 Secord DR NW Edmonton, AB T5T 4A9
3 Beds
3 Baths
2,097 SqFt
Key Details
Sold Price $510,000
Property Type Single Family Home
Sub Type Detached
Listing Status Sold
Purchase Type For Sale
Square Footage 2,097 sqft
Price per Sqft $243
Subdivision Secord
MLS® Listing ID A2119518
Sold Date 04/10/24
Style 2 Storey
Bedrooms 3
Full Baths 2
Half Baths 1
Originating Board Central Alberta
Year Built 2012
Annual Tax Amount $4,506
Tax Year 2023
Lot Size 3,699 Sqft
Acres 0.08
Property Description
Extra-ordinary 2 Storey home in Secord customized & upgraded. Inviting living room, complete with a gas fireplace that creates a cozy ambiance on chilly evenings & serves as a focal point in the room, adding warmth and charm to the space. The stunning kitchen is a dream come true for any homeowner. With its granite countertops, the kitchen exudes elegance & sophistication. The walk-through pantry provides easy access to all your cooking essentials, ensuring convenience & efficiency while preparing meals. Upstairs you will be greeted by 3 spacious bedrooms that are sure to provide a peaceful retreat for you & your family. The primary bedroom is especially luxurious, boasting a walk-in closet & an ensuite spa, where you can unwind & pamper yourself after a long day. There is also a bonus room on this level. This versatile space can be used as a home office, playroom, or even a cozy entertainment area, offering flexibility on how to use the space. Convenient large laundry area on this floor. Exceptional!
Location
Province AB
County Edmonton
Zoning RSF
Direction E
Rooms
Basement Full, Unfinished
Interior
Interior Features Closet Organizers, Granite Counters, Jetted Tub, Kitchen Island, Low Flow Plumbing Fixtures, Open Floorplan, Pantry, Walk-In Closet(s)
Heating Fireplace(s), Forced Air, Natural Gas
Cooling Central Air
Flooring Carpet, Ceramic Tile, Hardwood
Fireplaces Number 1
Fireplaces Type Blower Fan, Gas, Insert, Living Room, Raised Hearth
Appliance Central Air Conditioner, Dishwasher, Dryer, Microwave Hood Fan, Refrigerator, See Remarks, Stove(s), Washer
Laundry Laundry Room, Upper Level
Exterior
Garage Double Garage Attached, Driveway, Garage Door Opener, Garage Faces Front
Garage Spaces 2.0
Garage Description Double Garage Attached, Driveway, Garage Door Opener, Garage Faces Front
Fence Fenced
Community Features Schools Nearby, Shopping Nearby
Roof Type Asphalt Shingle
Porch Deck
Lot Frontage 34.78
Total Parking Spaces 4
Building
Lot Description Back Yard, Front Yard, Landscaped
Foundation Poured Concrete
Architectural Style 2 Storey
Level or Stories Two
Structure Type Vinyl Siding
Others
Restrictions None Known
Tax ID 56146355
Ownership Private
Read Less
Want to know what your home might be worth? Contact us for a FREE valuation!

Our team is ready to help you sell your home for the highest possible price ASAP


