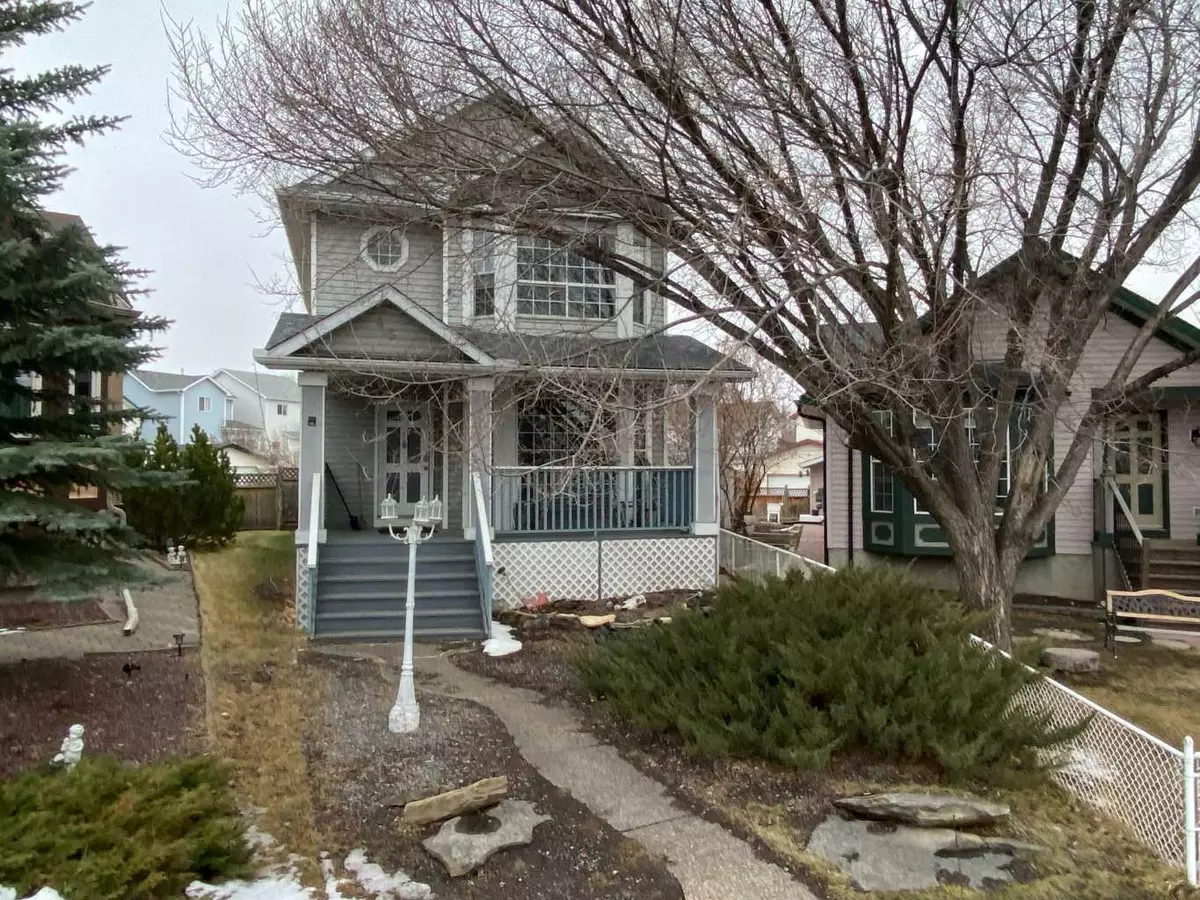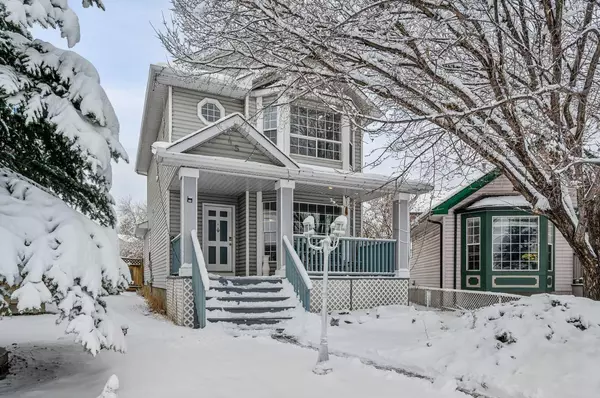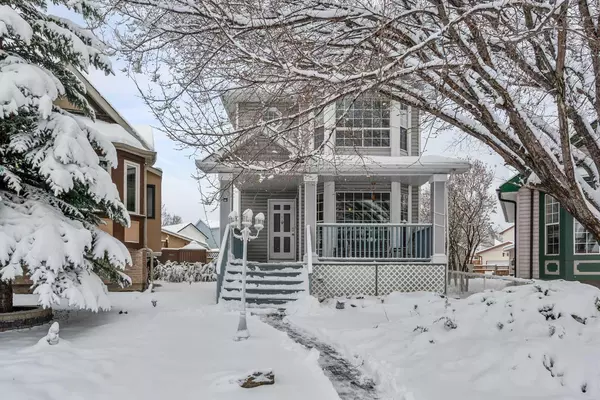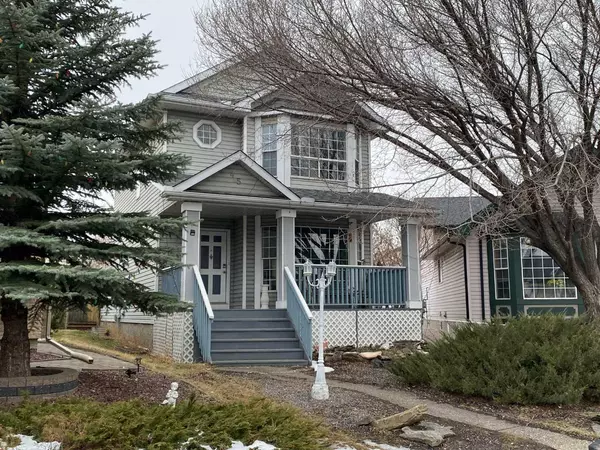$620,000
$587,000
5.6%For more information regarding the value of a property, please contact us for a free consultation.
45 Hidden Spring CIR NW Calgary, AB T3A 5h3
3 Beds
3 Baths
1,511 SqFt
Key Details
Sold Price $620,000
Property Type Single Family Home
Sub Type Detached
Listing Status Sold
Purchase Type For Sale
Square Footage 1,511 sqft
Price per Sqft $410
Subdivision Hidden Valley
MLS® Listing ID A2120094
Sold Date 04/09/24
Style 2 Storey
Bedrooms 3
Full Baths 2
Half Baths 1
Originating Board Calgary
Year Built 1994
Annual Tax Amount $2,983
Tax Year 2023
Lot Size 6,813 Sqft
Acres 0.16
Property Description
What an incredible opportunity to live in the sought after neighbourhood of Hidden Valley, this home and lot have so much to offer. Nestled in bend of quiet circle this two storey home is situated on a huge pie lot with plenty of space in the yard as well as an oversized double detached garage. Victorian facade with shaded veranda & exposed aggregate walkway and many mature trees and shrubs for the prefect amount of privacy. Walk in from the foyer that has ceramic tile flooring to the contemporary large living room with laminate flooring throughout and over sized windows boasting plenty of natural light. Perfect for entertaining enjoy the open concept from the kitchen to the family room with a half bath on the main floor. The kitchen is complete with plenty of Cabinet space, Granite counter-tops, Cork floors, Stainless steel/black appliances including a new countertop stove that is separate from the built-in wall oven and a newer Refrigerator. The vaulted ceilings in the family room feels so spacious with oversized windows to gaze outside while snuggled up to the lovely fireplace that is controlled by its own thermostat. There is a separate entrance off the kitchen which leads out to the two tiered deck with a huge southwest pie-lot that over looks the oversized double detached garage with a separate work shop attached. The second floor comes complete with 2 full baths, a spacious master bedroom with an ensuite perfect to unwind in as you can light up the glassblocks to the soaker tub. The Basement is partially finished to drywall stage stage with a second gas fireplace and a den and work out room ready for your finishing touches. This home has been gently used with only one person living in the home over the last several years. The location is absolutely perfect so close to schools, shops, golf, restaurants and endless walking trails. This beautiful gem will not last book a private showing today.
Location
Province AB
County Calgary
Area Cal Zone N
Zoning R-C1N
Direction NE
Rooms
Basement Full, Partially Finished
Interior
Interior Features Ceiling Fan(s), Central Vacuum, Granite Counters, No Animal Home, Open Floorplan, Storage, Vinyl Windows, Wired for Data, Wired for Sound
Heating Forced Air
Cooling None
Flooring Carpet, Ceramic Tile, Cork, Laminate
Fireplaces Number 2
Fireplaces Type Basement, Family Room, Gas, Living Room
Appliance Built-In Oven, Dishwasher, Dryer, Electric Cooktop, Refrigerator, Washer, Window Coverings
Laundry In Basement
Exterior
Garage Additional Parking, Alley Access, Double Garage Detached, Oversized
Garage Spaces 2.0
Garage Description Additional Parking, Alley Access, Double Garage Detached, Oversized
Fence Cross Fenced
Community Features Golf, Park, Playground, Pool, Schools Nearby, Shopping Nearby, Sidewalks, Street Lights, Tennis Court(s), Walking/Bike Paths
Roof Type Asphalt Shingle
Porch Deck, Front Porch, Rear Porch
Lot Frontage 20.34
Exposure S,SW,W
Total Parking Spaces 4
Building
Lot Description Back Lane, Back Yard, Brush, Few Trees, Front Yard, Lawn, Garden, Landscaped, Level, Street Lighting, Pie Shaped Lot, Private, Treed
Foundation Poured Concrete
Architectural Style 2 Storey
Level or Stories Two
Structure Type Concrete,Vinyl Siding,Wood Frame
Others
Restrictions None Known
Tax ID 83128481
Ownership Private
Read Less
Want to know what your home might be worth? Contact us for a FREE valuation!

Our team is ready to help you sell your home for the highest possible price ASAP






