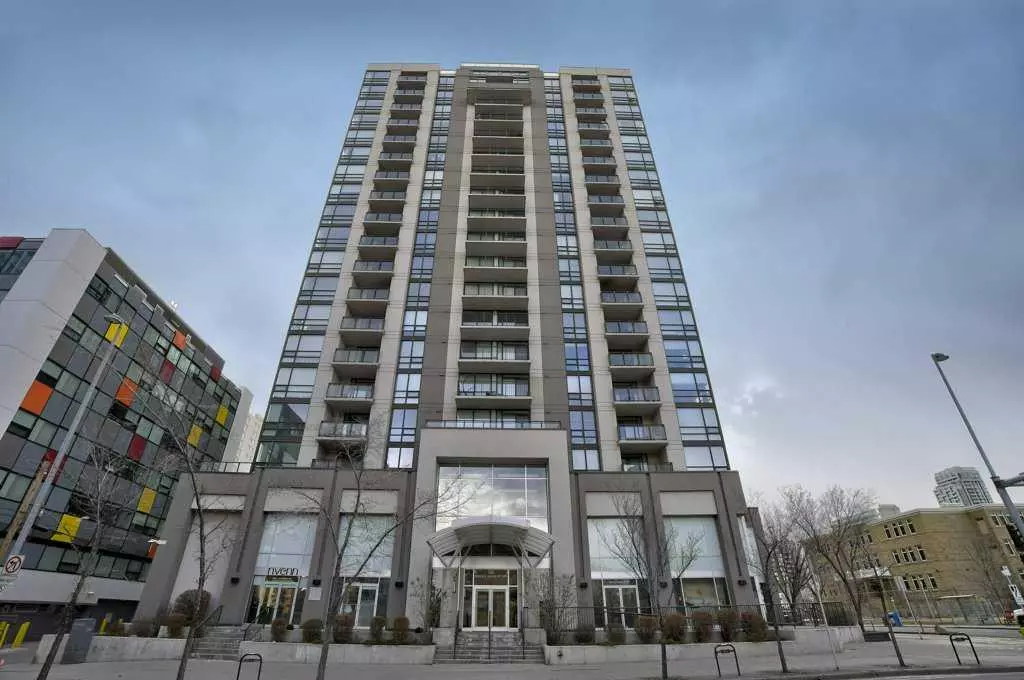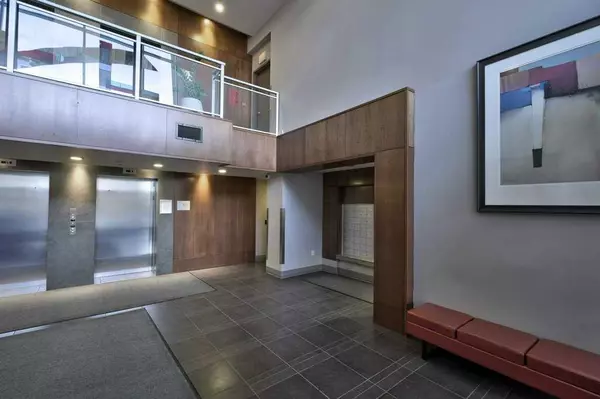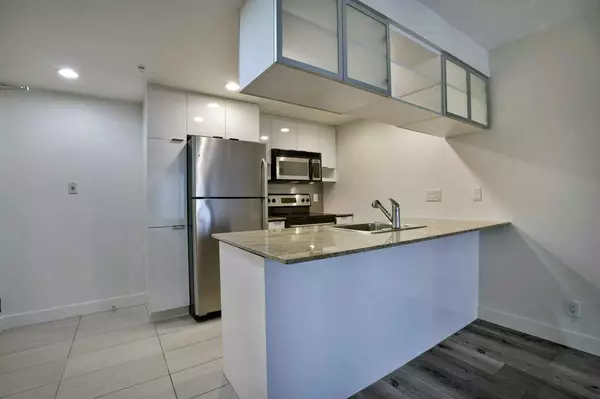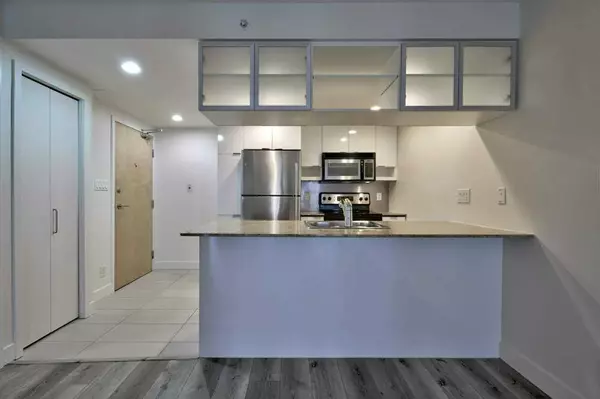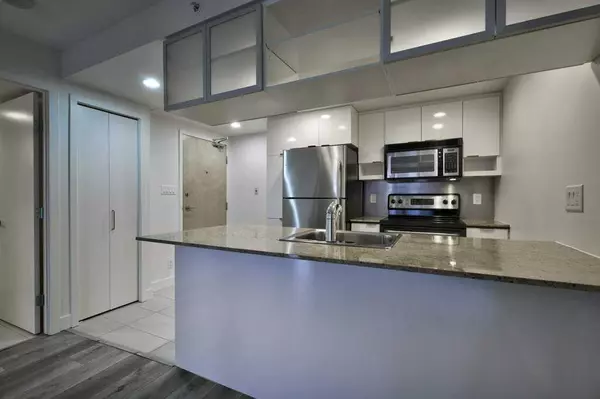$295,000
$299,900
1.6%For more information regarding the value of a property, please contact us for a free consultation.
1110 11 ST SW #801 Calgary, AB T2R 1S5
1 Bed
1 Bath
530 SqFt
Key Details
Sold Price $295,000
Property Type Condo
Sub Type Apartment
Listing Status Sold
Purchase Type For Sale
Square Footage 530 sqft
Price per Sqft $556
Subdivision Beltline
MLS® Listing ID A2113006
Sold Date 04/09/24
Style Apartment
Bedrooms 1
Full Baths 1
Condo Fees $429/mo
Originating Board Calgary
Year Built 2005
Annual Tax Amount $1,255
Tax Year 2023
Property Description
Situated in the heart of Calgary's trendy Beltline, this well run property puts you steps away from the city's best dining, shopping, and entertainment options plus enjoy easy access to transit, parks, and cultural attractions. This well-appointed, freshly painted 1 bedroom, 1 bathroom unit provides ample space for comfortable living with an open-concept design perfect for entertaining guests or cozy relaxation. The kitchen, featuring stainless steel appliances, granite countertops, and ample storage space, has everything you need , whether you're preparing a quick meal or hosting a dinner party. Retreat to the master bedroom, where floor-to-ceiling windows flood the space with natural light, offering a walk through closet and spacious Jack and Jill en suite bathroom. In unit laundry and a private balcony with views out to the north and south complete this great apartment. This home also comes with underground parking space and additional storage, ensuring convenience and peace of mind. Residents of this condominium enjoy access to a range of amenities, including a fitness center, steam rooms, resident lounge, concierge service, guest suites and landscaped patio. Experience the convenience of urban living without sacrificing comfort or luxury.
Location
Province AB
County Calgary
Area Cal Zone Cc
Zoning CC-X
Direction W
Interior
Interior Features Breakfast Bar, Granite Counters, No Smoking Home
Heating Baseboard, Natural Gas
Cooling None
Flooring Ceramic Tile, Laminate
Appliance Dishwasher, Dryer, Electric Stove, Microwave Hood Fan, Refrigerator, Washer, Window Coverings
Laundry In Unit
Exterior
Garage Parkade, Stall, Underground
Garage Spaces 1.0
Garage Description Parkade, Stall, Underground
Community Features Park, Playground, Schools Nearby, Shopping Nearby, Sidewalks, Street Lights, Walking/Bike Paths
Amenities Available Elevator(s), Fitness Center, Party Room, Sauna, Storage, Trash
Roof Type Membrane,Tar/Gravel
Porch Balcony(s)
Exposure E
Total Parking Spaces 1
Building
Story 21
Architectural Style Apartment
Level or Stories Single Level Unit
Structure Type Concrete,Stone,Stucco
Others
HOA Fee Include Common Area Maintenance,Heat,Insurance,Maintenance Grounds,Professional Management,Reserve Fund Contributions,Security Personnel,Sewer,Trash,Water
Restrictions Pet Restrictions or Board approval Required,Short Term Rentals Not Allowed
Ownership Private
Pets Description Restrictions, Yes
Read Less
Want to know what your home might be worth? Contact us for a FREE valuation!

Our team is ready to help you sell your home for the highest possible price ASAP


