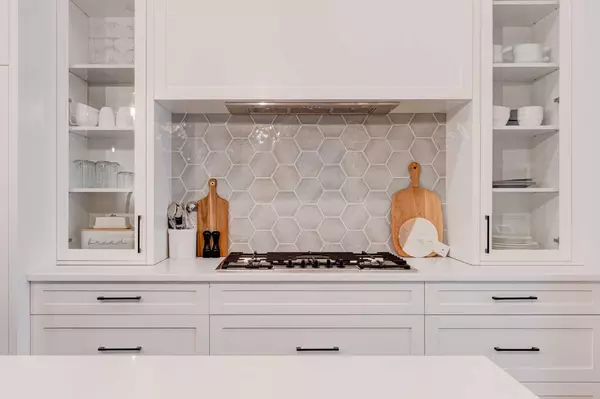$1,014,000
$1,049,000
3.3%For more information regarding the value of a property, please contact us for a free consultation.
1107 42 ST SW Calgary, AB T3C 1Z2
4 Beds
4 Baths
1,996 SqFt
Key Details
Sold Price $1,014,000
Property Type Single Family Home
Sub Type Detached
Listing Status Sold
Purchase Type For Sale
Square Footage 1,996 sqft
Price per Sqft $508
Subdivision Rosscarrock
MLS® Listing ID A2116459
Sold Date 04/07/24
Style 2 Storey
Bedrooms 4
Full Baths 3
Half Baths 1
Originating Board Calgary
Year Built 2022
Annual Tax Amount $4,639
Tax Year 2023
Lot Size 3,121 Sqft
Acres 0.07
Property Description
This beautiful detached 4 bed 3.5 bath infill in Rosscarrock, is a modern and spacious home that offers luxurious living in a desirable neighbourhood. This stunning property features four bedrooms, three and a half bathrooms, and high-end finishes throughout. The open-concept layout and large windows allow for plenty of natural light, creating a bright and inviting atmosphere.
The kitchen, equipped with Bosch stainless steel appliances, quartz countertops, and ample storage space. The master bedroom is a retreat with floor to ceiling windows, a walk-in closet and en-suite bathroom featuring a luxurious soaking tub and large separate shower. The additional bedrooms are perfect for a growing family or guests, and the finished basement provides extra living space.
Outside, the property boasts a landscaped backyard, deck and a detached garage for convenience. Located in the sought-after neighborhood of Rosscarrock, this home is close to parks, schools, shopping, and dining options. Don't miss the opportunity to own this home in one of Calgary's most desirable areas.
Location
Province AB
County Calgary
Area Cal Zone W
Zoning R-C2
Direction E
Rooms
Basement Finished, Full
Interior
Interior Features Bookcases, Built-in Features, Double Vanity, Kitchen Island, Open Floorplan, Soaking Tub, Wet Bar
Heating Forced Air, Natural Gas
Cooling Central Air
Flooring Carpet, Hardwood, Tile
Fireplaces Number 1
Fireplaces Type Gas
Appliance Built-In Oven, Central Air Conditioner, Dishwasher, Dryer, Garage Control(s), Gas Cooktop, Microwave, Range Hood, Refrigerator, Washer, Window Coverings
Laundry Upper Level
Exterior
Garage Double Garage Detached
Garage Spaces 2.0
Garage Description Double Garage Detached
Fence Fenced
Community Features Park, Shopping Nearby, Walking/Bike Paths
Roof Type Asphalt Shingle
Porch Patio
Lot Frontage 25.0
Total Parking Spaces 2
Building
Lot Description Back Lane, Back Yard, Landscaped, Rectangular Lot
Foundation Poured Concrete
Architectural Style 2 Storey
Level or Stories Two
Structure Type Vinyl Siding,Wood Frame
Others
Restrictions Encroachment
Tax ID 82973208
Ownership Private
Read Less
Want to know what your home might be worth? Contact us for a FREE valuation!

Our team is ready to help you sell your home for the highest possible price ASAP






