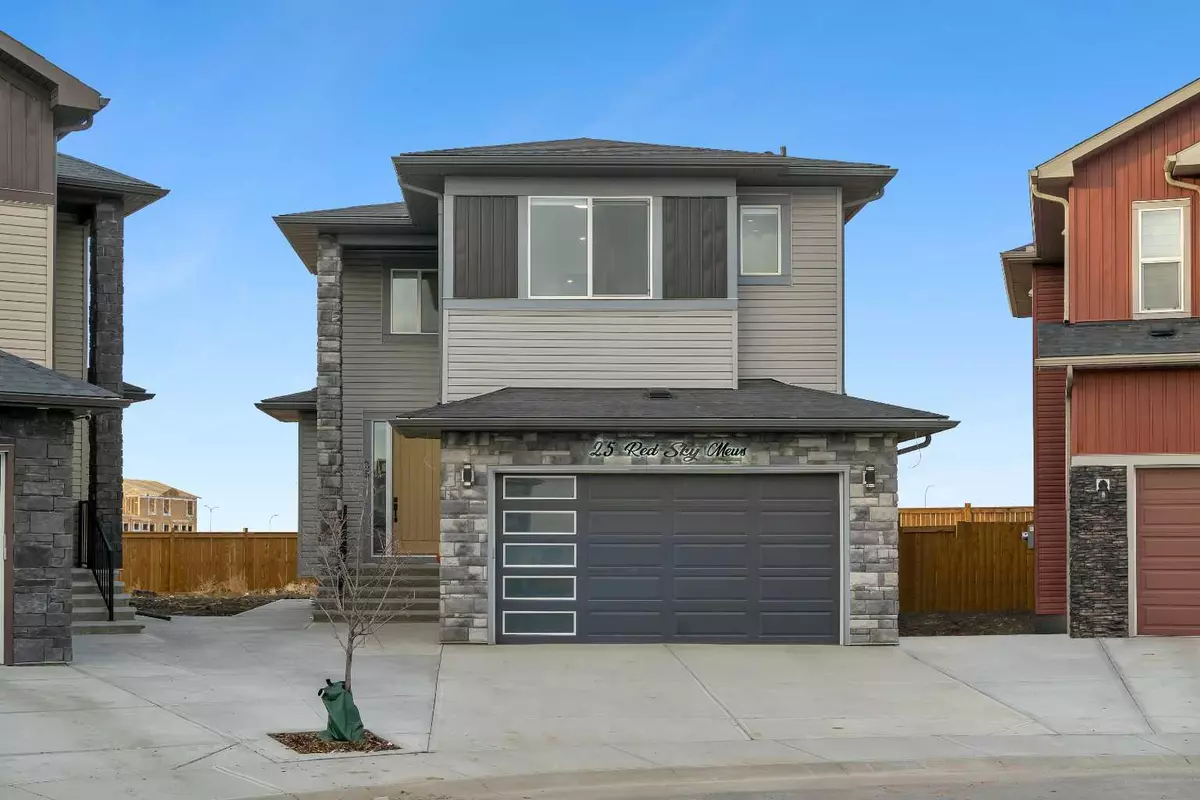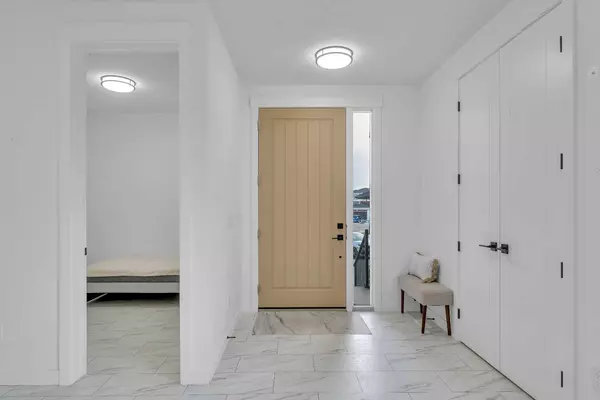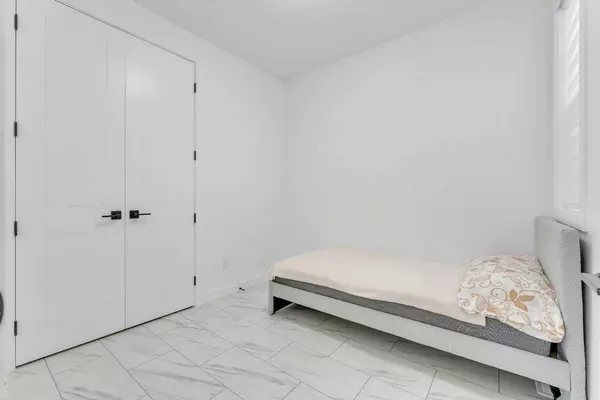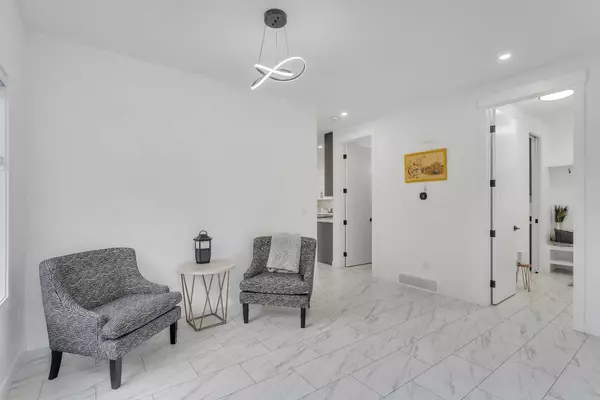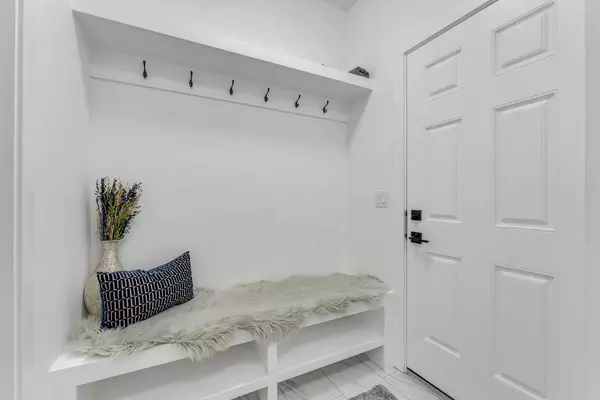$860,000
$849,999
1.2%For more information regarding the value of a property, please contact us for a free consultation.
25 RED SKY Mews Calgary, AB T3N 1V4
5 Beds
4 Baths
2,563 SqFt
Key Details
Sold Price $860,000
Property Type Single Family Home
Sub Type Detached
Listing Status Sold
Purchase Type For Sale
Square Footage 2,563 sqft
Price per Sqft $335
Subdivision Redstone
MLS® Listing ID A2106196
Sold Date 04/06/24
Style 2 Storey
Bedrooms 5
Full Baths 4
HOA Fees $33/ann
HOA Y/N 1
Originating Board Calgary
Year Built 2022
Annual Tax Amount $4,900
Tax Year 2023
Lot Size 5,700 Sqft
Acres 0.13
Property Description
The pride of ownership shines through in this stunning 2-storey home in Redstone, boasting numerous custom upgrades. From the custom stone accents on the garage and side pillar that exude elegance to the bright 2-storey entrance that welcomes you with spacious ambiance, every detail has been thoughtfully designed to create a grand and inviting atmosphere. As you step inside, you'll immediately feel the warmth and comfort of this well-appointed home, setting the perfect tone for luxurious living. The thoughtful inclusion of a bedroom and full bathroom on the main level, accompanied by a spice kitchen, enhances both the convenience and versatility of the layout. This thoughtful design caters to a variety of lifestyle needs, whether accommodating guests with ease, providing a space for multi-generational living, or simply offering added functionality for daily living. With these amenities seamlessly integrated into the main level, residents can enjoy enhanced flexibility and comfort throughout their home. The chef's special kitchen, complete with upgraded appliances and boasting gas stoves on both the main and spice kitchen, is a culinary enthusiast's dream come true. From gourmet meals to everyday cooking, this well-equipped space promises to inspire creativity and elevate the cooking experience. Upstairs, the primary room offers a luxurious private retreat with its attached 5-piece ensuite featuring a jacuzzi and walk-in closet. This sanctuary provides the perfect escape for relaxation and rejuvenation after a long day. Additionally, the two additional bedrooms and full bathroom ensure ample space for family members or guests, providing comfort and convenience for all. The unfinished basement presents an exciting opportunity for customization and adding value to the property, allowing the new owners to tailor the space to their specific preferences and lifestyle needs. Indeed, this home seamlessly blends functionality with luxury, making it highly desirable for those who value both comfort and style.
Location
Province AB
County Calgary
Area Cal Zone Ne
Zoning R-1
Direction W
Rooms
Basement Partial, Unfinished
Interior
Interior Features Bathroom Rough-in, Built-in Features, High Ceilings, Kitchen Island, No Smoking Home
Heating Fireplace(s), Forced Air
Cooling None
Flooring Laminate, Tile
Fireplaces Number 1
Fireplaces Type Electric
Appliance Dishwasher, Garage Control(s), Gas Cooktop, Gas Stove, Microwave Hood Fan, Washer/Dryer
Laundry Laundry Room
Exterior
Garage Double Garage Attached, Driveway
Garage Spaces 2.0
Garage Description Double Garage Attached, Driveway
Fence Partial
Community Features Park, Playground, Schools Nearby, Shopping Nearby, Sidewalks, Street Lights
Amenities Available Other
Roof Type Asphalt
Porch Balcony(s)
Lot Frontage 27.27
Total Parking Spaces 4
Building
Lot Description Back Yard, Cul-De-Sac, Pie Shaped Lot
Foundation Poured Concrete
Architectural Style 2 Storey
Level or Stories Two
Structure Type Stone,Vinyl Siding,Wood Frame
Others
Restrictions None Known
Tax ID 83194163
Ownership Other
Read Less
Want to know what your home might be worth? Contact us for a FREE valuation!

Our team is ready to help you sell your home for the highest possible price ASAP


