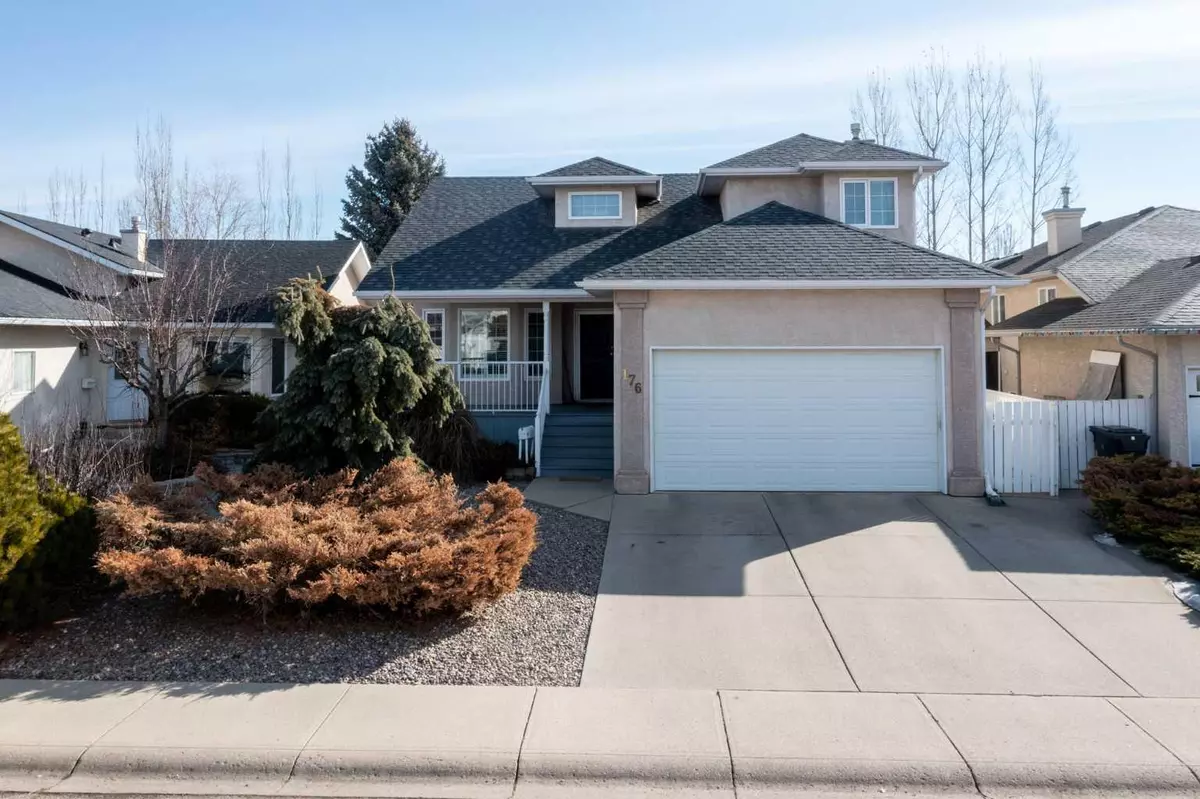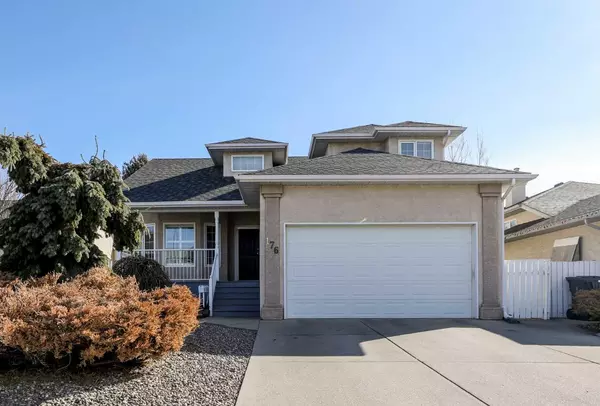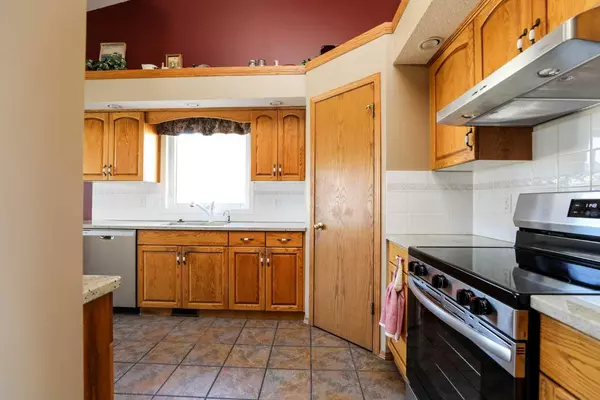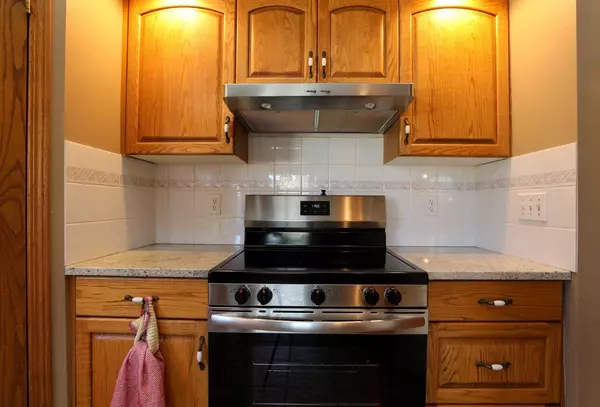$446,000
$449,900
0.9%For more information regarding the value of a property, please contact us for a free consultation.
176 Heritage CIR W Lethbridge, AB T1K 7K5
4 Beds
4 Baths
1,703 SqFt
Key Details
Sold Price $446,000
Property Type Single Family Home
Sub Type Detached
Listing Status Sold
Purchase Type For Sale
Square Footage 1,703 sqft
Price per Sqft $261
Subdivision Heritage Heights
MLS® Listing ID A2114484
Sold Date 04/05/24
Style 1 and Half Storey
Bedrooms 4
Full Baths 3
Half Baths 1
Originating Board Lethbridge and District
Year Built 1999
Annual Tax Amount $4,326
Tax Year 2023
Lot Size 5,206 Sqft
Acres 0.12
Property Description
Looking for a quite street and in a desirable neighborhood? Don't delay, here is your chance to view a 1.5 Storey home on Heritage Circle. This home has been well cared for over the years and is now coming to the market for the first time. A main floor with hardwood floors and vaulted ceilings await you. The kitchen has granite counters, beautiful cabinets, and a brand new appliance package just for you. The primary room is also located on the main floor with your ensuite and walk in closet. Upstairs you will find two (2) more bedrooms and a full bathroom. In the basement there is an expansive family room, another bedroom and full bathroom, and an large office allowing to work at home in peace. With two(2) hot water tanks you will never run out of warm water in your shower. A large deck, complete with well maintained yard allows you to enjoy the outdoors, and the front patio is a serene place for the mornings. There is more so much more to see. Don't delay, call your Realtor today to set up your own private tour.
Location
Province AB
County Lethbridge
Zoning R-L
Direction W
Rooms
Basement Finished, Full
Interior
Interior Features Ceiling Fan(s), Granite Counters, Sump Pump(s), Vaulted Ceiling(s)
Heating Forced Air, Natural Gas
Cooling Central Air
Flooring Carpet, Ceramic Tile, Hardwood, Linoleum
Appliance Dishwasher, Dryer, Garage Control(s), Garburator, Microwave, Range Hood, Refrigerator, Stove(s), Washer
Laundry In Basement
Exterior
Garage Double Garage Attached
Garage Spaces 2.0
Garage Description Double Garage Attached
Fence Fenced
Community Features Park, Sidewalks, Street Lights, Walking/Bike Paths
Roof Type Asphalt Shingle
Porch Deck, Front Porch
Lot Frontage 45.0
Total Parking Spaces 4
Building
Lot Description Back Yard, Landscaped, Private
Foundation Poured Concrete
Architectural Style 1 and Half Storey
Level or Stories One and One Half
Structure Type Stucco,Wood Frame
Others
Restrictions None Known
Tax ID 83388769
Ownership Private
Read Less
Want to know what your home might be worth? Contact us for a FREE valuation!

Our team is ready to help you sell your home for the highest possible price ASAP






