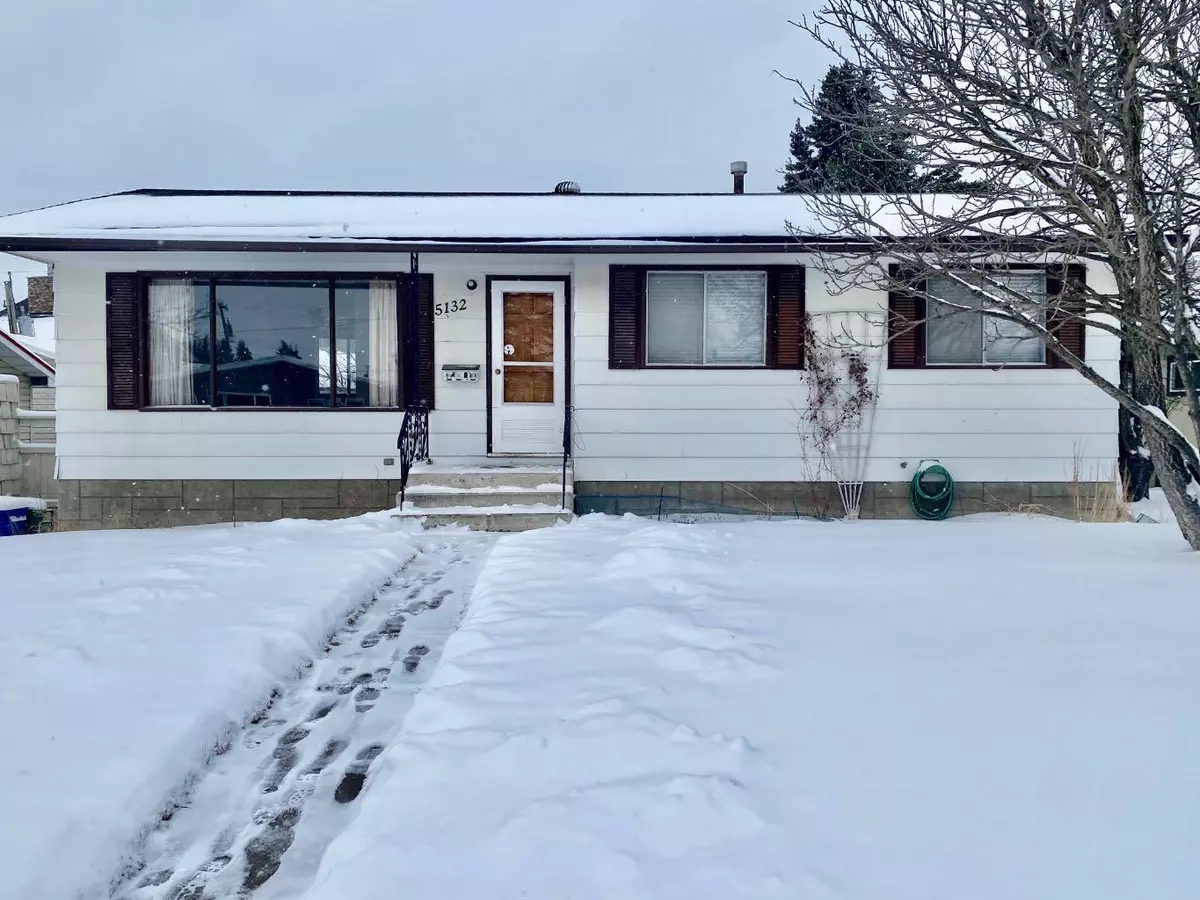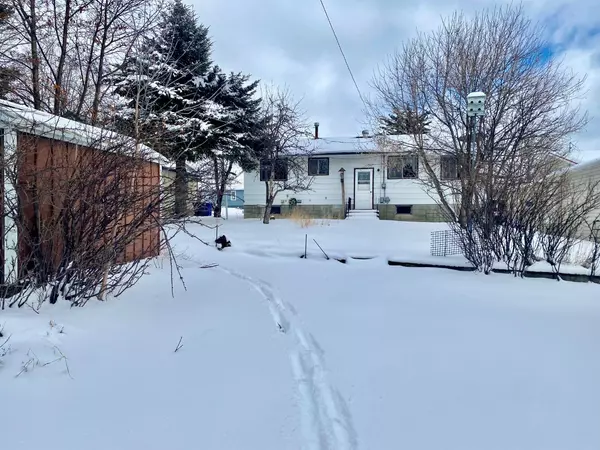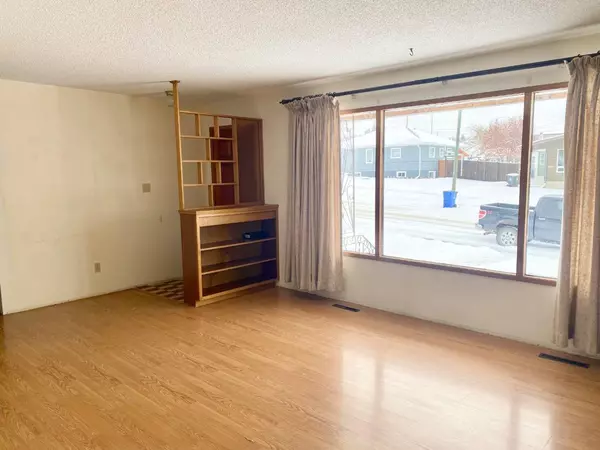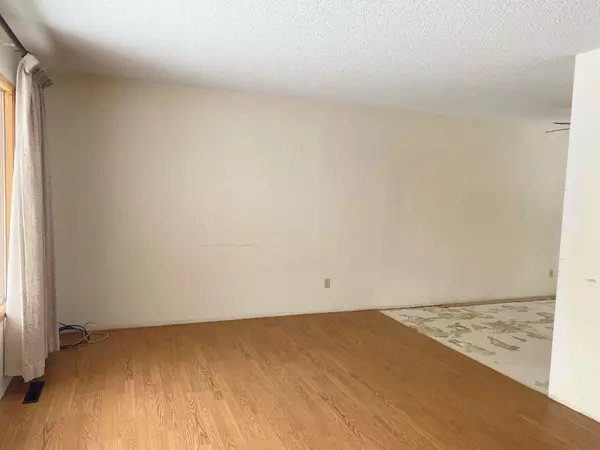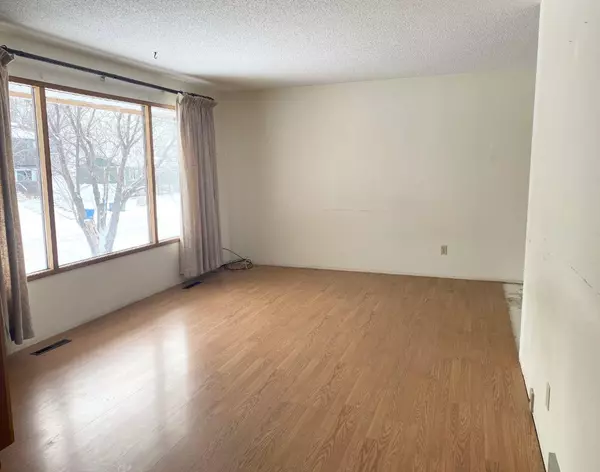$189,000
$189,000
For more information regarding the value of a property, please contact us for a free consultation.
5132 54 Street Rocky Mountain House, AB T0M 1T0
4 Beds
3 Baths
1,089 SqFt
Key Details
Sold Price $189,000
Property Type Single Family Home
Sub Type Detached
Listing Status Sold
Purchase Type For Sale
Square Footage 1,089 sqft
Price per Sqft $173
MLS® Listing ID A2116752
Sold Date 04/05/24
Style Bungalow
Bedrooms 4
Full Baths 2
Half Baths 1
Originating Board Central Alberta
Year Built 1972
Annual Tax Amount $2,385
Tax Year 2023
Lot Size 6,000 Sqft
Acres 0.14
Property Description
A great opportunity is presented with this well built home ready for someone to come in and make it their own… If you’re looking for an affordable home that you can put some sweat equity into or an investment opportunity - look no further. Solid home with good bones and a nice layout offering three good sized bedrooms on the upper level and a partially finished basement. Upstairs has large windows letting the natural light pour in, a nice sized living room, dining room and the kitchen has a window overlooking the backyard, a u-shaped style with room to add more cabinetry and a dishwasher along the back wall. The basement has one bedroom with a window and one without a window but this could be re-configured with the nearby window. There are three bathrooms in the home including a two piece ensuite. The backyard has some mature trees and back alley access. The roof was replaced 2023, new subflooring installed in up-stairs bathrooms. All of the original carpet has been removed, this home is ready for you to come make your own.
Location
Province AB
County Clearwater County
Zoning RL
Direction E
Rooms
Basement Partial, Partially Finished
Interior
Interior Features See Remarks
Heating Forced Air
Cooling None
Flooring Subfloor, Laminate
Appliance None
Laundry In Basement
Exterior
Parking Features None
Garage Description None
Fence None
Community Features Sidewalks, Street Lights
Roof Type Asphalt Shingle
Porch None
Lot Frontage 164.05
Total Parking Spaces 2
Building
Lot Description Back Lane, Back Yard
Foundation Poured Concrete
Architectural Style Bungalow
Level or Stories One
Structure Type Concrete
Others
Restrictions None Known
Tax ID 84833618
Ownership Private
Read Less
Want to know what your home might be worth? Contact us for a FREE valuation!

Our team is ready to help you sell your home for the highest possible price ASAP


