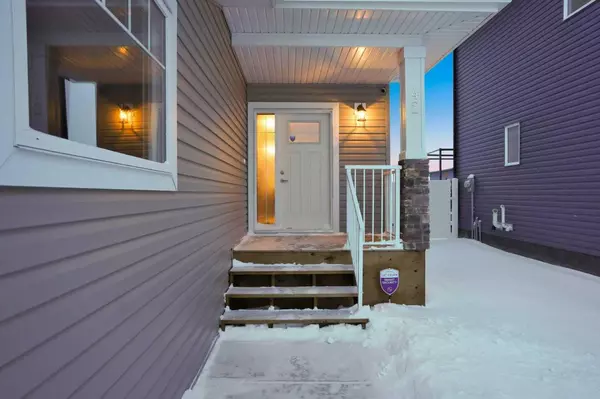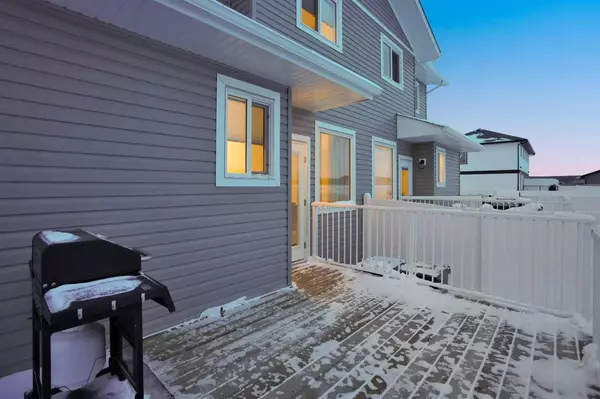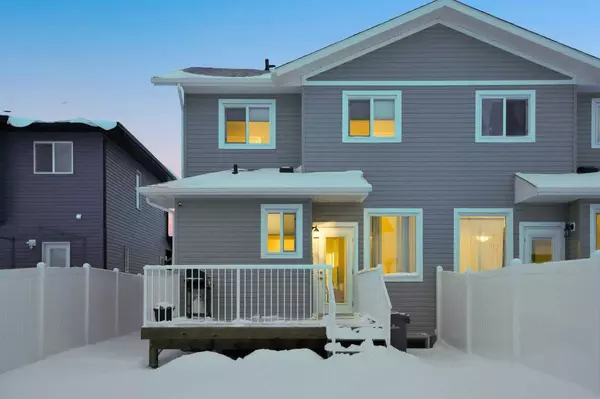$362,500
$369,900
2.0%For more information regarding the value of a property, please contact us for a free consultation.
42 Iron Gate BLVD Sylvan Lake, AB T4S 0T6
3 Beds
3 Baths
1,337 SqFt
Key Details
Sold Price $362,500
Property Type Single Family Home
Sub Type Semi Detached (Half Duplex)
Listing Status Sold
Purchase Type For Sale
Square Footage 1,337 sqft
Price per Sqft $271
Subdivision Iron Gate
MLS® Listing ID A2112509
Sold Date 04/04/24
Style 2 Storey,Side by Side
Bedrooms 3
Full Baths 2
Half Baths 1
Originating Board Central Alberta
Year Built 2022
Annual Tax Amount $2,930
Tax Year 2023
Lot Size 3,178 Sqft
Acres 0.07
Property Description
Presenting 42 Iron Gate Boulevard - a modern sanctuary that combines comfort, style, and the convenience of suburban living with the tranquility of a lakeside community. This almost new semi-detached home, nestled in the serene Iron Gate subdivision of Sylvan Lake, offers a perfect blend of modern design and functional living space, making it an ideal choice for first-time buyers or those seeking a fresh start. Built in 2022, this two-storey duplex spans 1,337 square feet of meticulously designed living space including three spacious bedrooms all with Hunter Douglas blackout blinds. The primary suite is complete with a picturesque window, a walk-in closet, and a 4-piece ensuite bathroom. An additional 4-piece bathroom on the upper level further enhances the comfort of this home. The heart of this home is its open concept main floor featuring a sleek kitchen equipped with stainless steel appliances, cabinetry, adorned with crown molding and ample storage. This outdoor space, complete with vinyl fence, front and back sod, and a gas hook-up, invites you to enjoy warm summer evenings and effortless grilling. The home also includes a finished, attached garage, ensuring your vehicle stays protected throughout the year. Located in a friendly neighborhood known for its sense of community and safety, this property is conveniently close to the lake, providing easy access to daily lake visits without the bustle of tourist traffic. Essential amenities, including shopping centers, fast food outlets, a fitness center, and a movie theatre, are within walking distance, ensuring everything you need is at your fingertips. Experience the joy of modern living in a vibrant community.
Location
Province AB
County Red Deer County
Zoning R5A
Direction E
Rooms
Basement Full, Unfinished
Interior
Interior Features No Animal Home, No Smoking Home, Pantry
Heating Forced Air, Natural Gas
Cooling None
Flooring Carpet, Vinyl
Appliance See Remarks
Laundry Upper Level
Exterior
Garage Concrete Driveway, Garage Faces Front, Insulated, Single Garage Attached
Garage Spaces 1.0
Garage Description Concrete Driveway, Garage Faces Front, Insulated, Single Garage Attached
Fence Fenced
Community Features Shopping Nearby
Roof Type Asphalt Shingle
Porch Deck
Lot Frontage 26.48
Total Parking Spaces 2
Building
Lot Description Back Lane, Back Yard, Lawn, Landscaped
Foundation Poured Concrete
Architectural Style 2 Storey, Side by Side
Level or Stories Two
Structure Type Vinyl Siding,Wood Frame
Others
Restrictions None Known
Tax ID 84874977
Ownership Private
Read Less
Want to know what your home might be worth? Contact us for a FREE valuation!

Our team is ready to help you sell your home for the highest possible price ASAP






