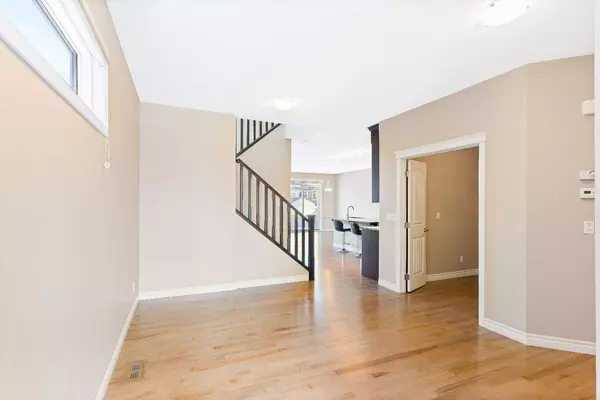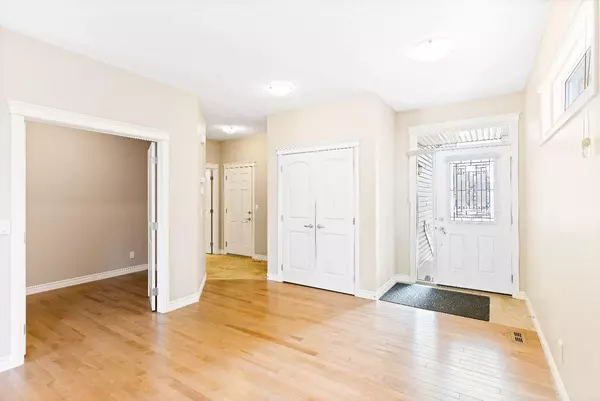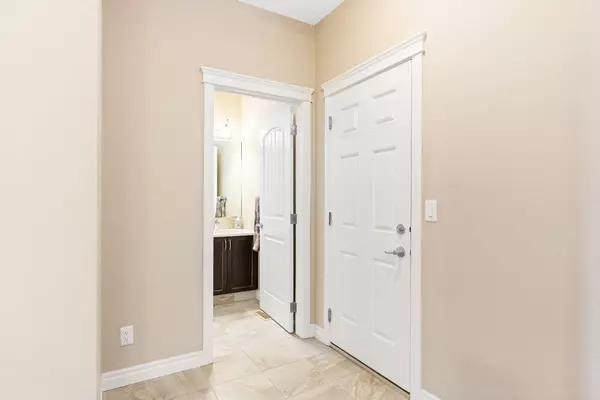$885,000
$915,000
3.3%For more information regarding the value of a property, please contact us for a free consultation.
64 Redstone LNDG NE Calgary, AB T3N0T6
6 Beds
5 Baths
2,609 SqFt
Key Details
Sold Price $885,000
Property Type Single Family Home
Sub Type Detached
Listing Status Sold
Purchase Type For Sale
Square Footage 2,609 sqft
Price per Sqft $339
Subdivision Redstone
MLS® Listing ID A2109695
Sold Date 04/03/24
Style 2 Storey
Bedrooms 6
Full Baths 5
HOA Fees $9/ann
HOA Y/N 1
Originating Board Calgary
Year Built 2017
Annual Tax Amount $4,909
Tax Year 2023
Lot Size 5,177 Sqft
Acres 0.12
Property Description
OPEN HOUSE SUNDAY MARCH 17th 2-4 PM. Nestled in the heart of the northeast, we have this beautiful two-storey home in Redstone. This home boasts over 3600 sqft of living space, six bedrooms and five full bathrooms. The main floor offers ample living space for entertaining and hosting big gatherings. A gas stove and stainless steel appliances complement the kitchen. There is also a spice kitchen with a gas connection available, if you want to use a gas stove. The top floor features two primary suites; one being a 5-piece and the other equipped with a steam shower. The top floor also features two additional bedrooms plus a grand bonus room. The laundry room features a sink and is located on the top floor. The basement features two big bedrooms and a full illegal suite with a separate entrance. The basement is equipped with laundry machine connections available. This home is situated on a vast 5,177 square foot pie-shaped lot. You can book a showing to look at this beauty today. It won't last long!
Location
Province AB
County Calgary
Area Cal Zone Ne
Zoning R-1N
Direction SW
Rooms
Basement Separate/Exterior Entry, Finished, Full, Suite
Interior
Interior Features Built-in Features, Ceiling Fan(s), Chandelier, Closet Organizers, Double Vanity, Granite Counters, High Ceilings, Jetted Tub, Kitchen Island, Natural Woodwork, No Animal Home, No Smoking Home, Open Floorplan, Pantry, Recessed Lighting, Sauna, Separate Entrance, Skylight(s), Steam Room, Vinyl Windows, Walk-In Closet(s), Wired for Data
Heating Forced Air
Cooling None
Flooring Ceramic Tile, Hardwood, Stone
Fireplaces Number 1
Fireplaces Type Gas
Appliance Dishwasher, Dryer, Electric Oven, Gas Cooktop, Microwave, Range Hood, Refrigerator, Washer
Laundry In Basement, Upper Level
Exterior
Garage Double Garage Attached, Off Street, Parking Pad
Garage Spaces 2.0
Garage Description Double Garage Attached, Off Street, Parking Pad
Fence Fenced
Community Features Park, Playground, Schools Nearby, Shopping Nearby, Sidewalks, Street Lights, Tennis Court(s), Walking/Bike Paths
Amenities Available Community Gardens, Dog Park, Dog Run
Roof Type Asphalt Shingle
Porch Deck, Rear Porch
Lot Frontage 41.9
Total Parking Spaces 6
Building
Lot Description Back Yard, City Lot, Cul-De-Sac, Front Yard, Garden, Street Lighting, Pie Shaped Lot, Private
Foundation Poured Concrete
Architectural Style 2 Storey
Level or Stories Two
Structure Type Brick,Composite Siding,Wood Frame
Others
Restrictions See Remarks
Tax ID 83037296
Ownership See Remarks
Read Less
Want to know what your home might be worth? Contact us for a FREE valuation!

Our team is ready to help you sell your home for the highest possible price ASAP






